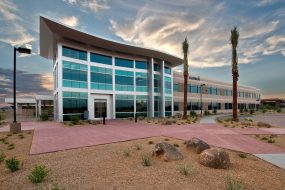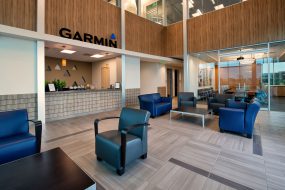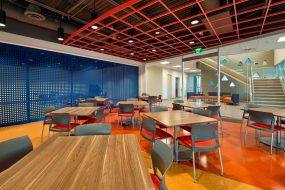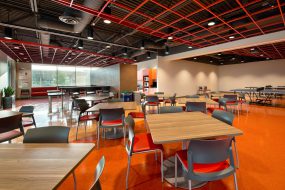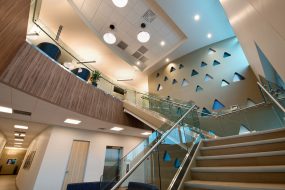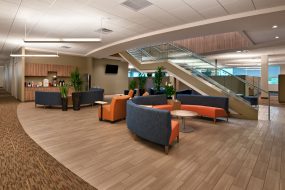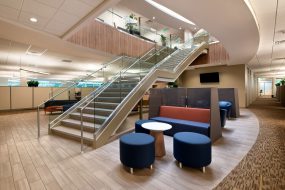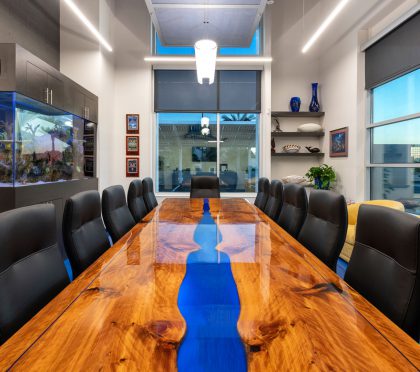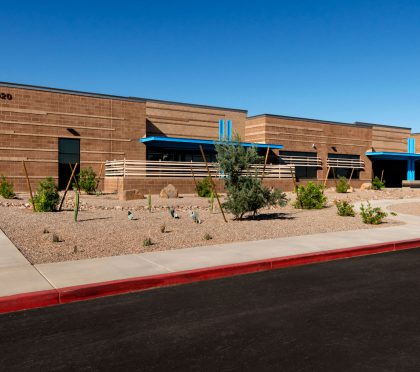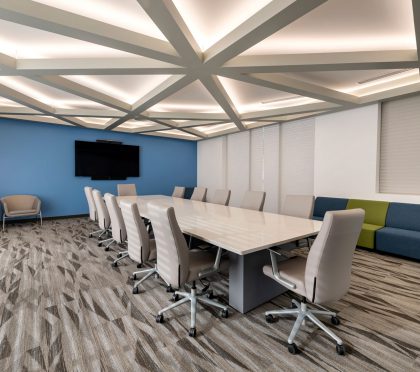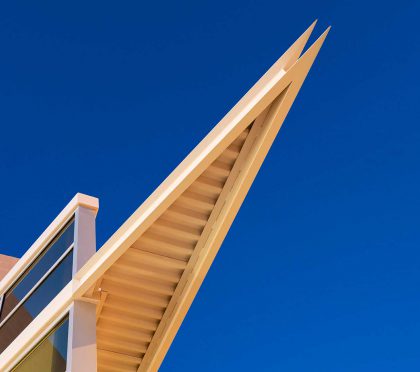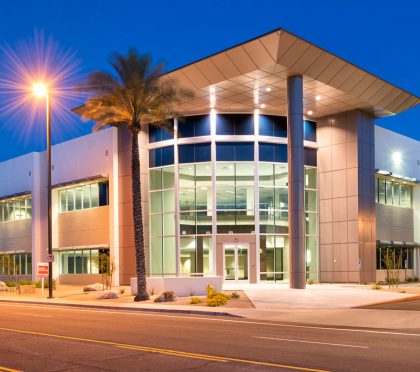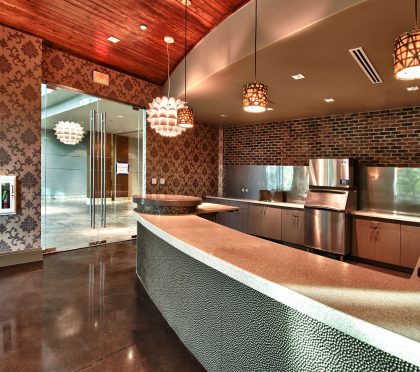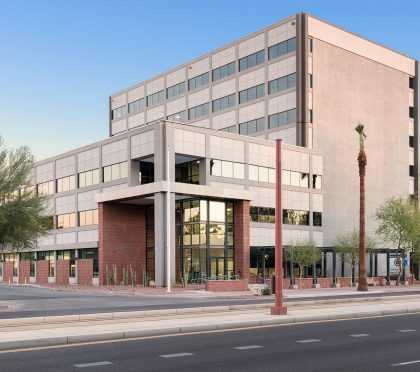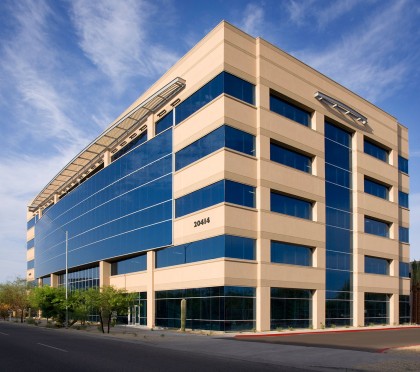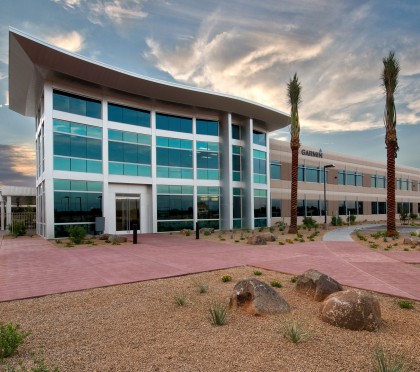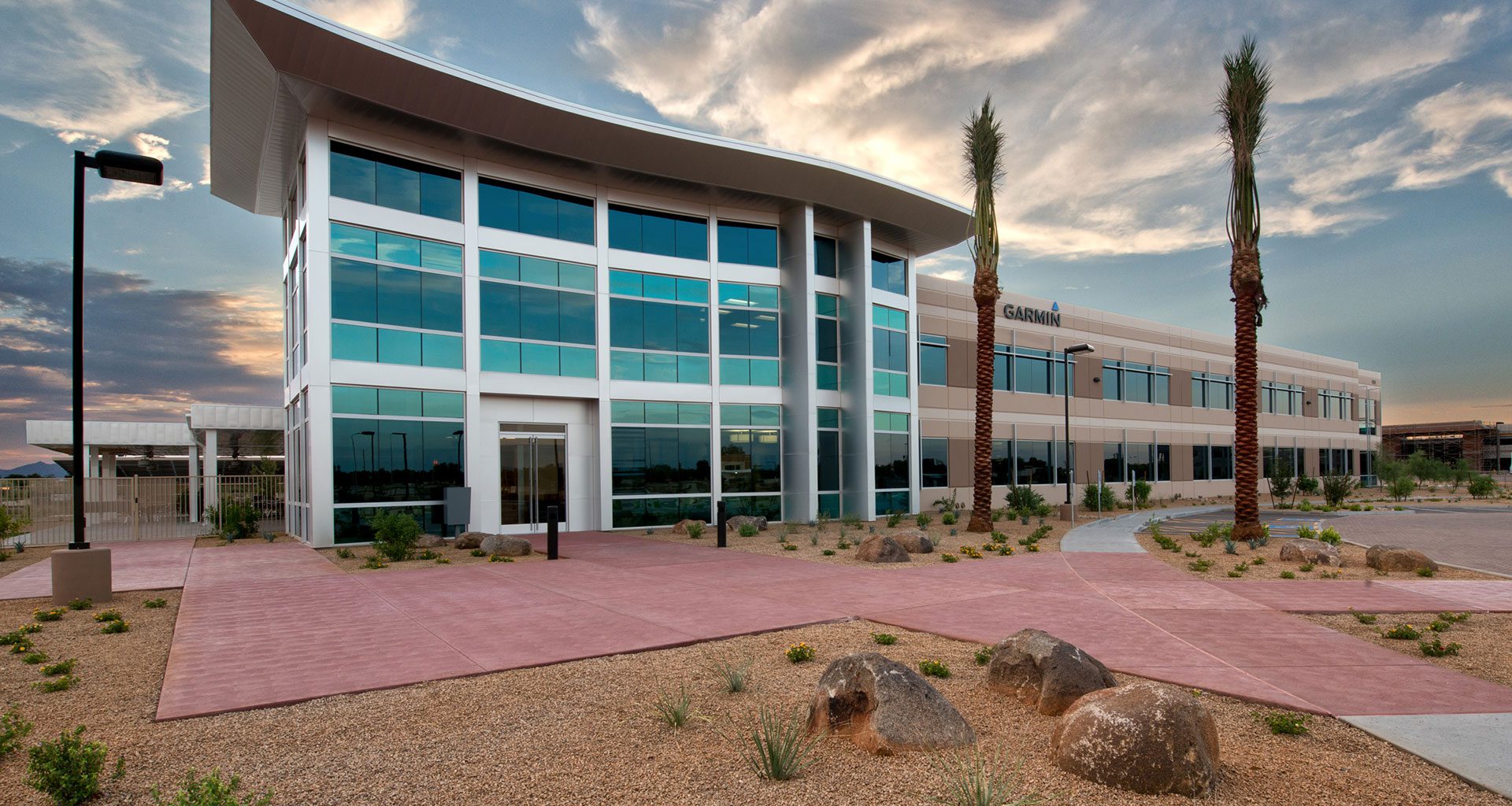
Garmin
60,000 SF | Corporate Headquarters | Chandler, Arizona
Located in the Chandler Corporate Center, this contemporary, two-story Design Build project for Garmin’s Southwestern headquarters was constructed with tilt concrete and a high-performance glazing and roof system.
The design features a two-story glass lobby that references Garmin’s worldwide headquarters facility, including the blue and azure banded glass. The 60,000 square foot building comprises the regional offices for their Automotive, Aviation, and Marine divisions and is designed to accommodate 300 staff.
The interior offices adhere to the design precepts of maximizing natural light into work areas and provide contemporary color schemes that further brighten the workplace environment. These features support other design elements, including providing multiple collaboration spaces, many with whiteboard walls for the engineering staff.
Outdoor amenities include a covered dining area, basketball and volleyball courts. The integration of photovoltaic solar panels on the parking canopies for 175 of the 300 car spaces on-site provides a near net-zero energy use and was a key factor in achieving LEED Gold Certification. As a result of the close integration of interior and exterior sustainable design features, the project was awarded the NAIOP LEED project of the year award for 2014.
Owner: Garmin
Contractor: LGE Design Build
Interiors: Iconic Design Build

