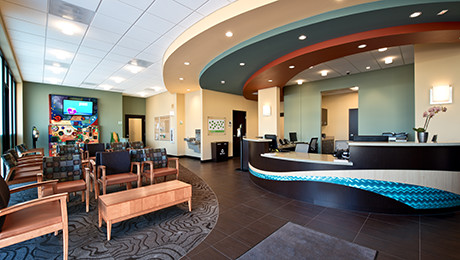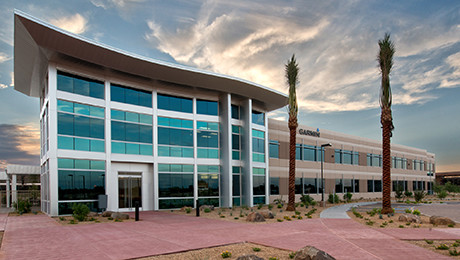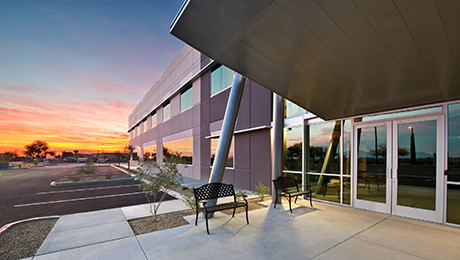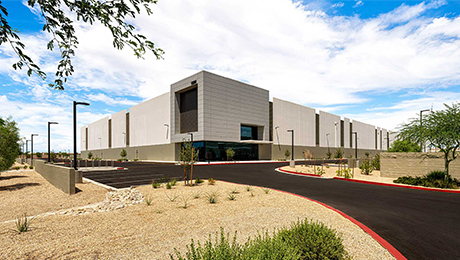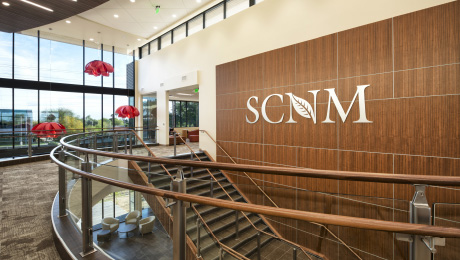COLLABORATION
Our clients expect more than just a building; our clients expect their project to become a high-performance asset that will escalate their businesses productivity, their profile in the community and their profit. Achieving these goals requires the concerted effort of skilled and talented professionals within multiple areas of expertise. It demands leadership based on open communication and trust. And above all, it requires accountability.
At Cawley Architects, we articulate your program, needs and preferences. We can then anticipate the problems, capitalize on opportunities, and optimize the team effort. Our leadership in this area is forged from extensive experience, a focus on cooperation and accountability, and a history of impressive results.
ARCHITECTURAL DESIGN
WE CREATE…
innovative and intelligent architectural designs that reflect our clients’ goals and values.
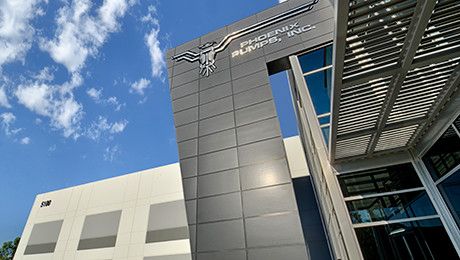
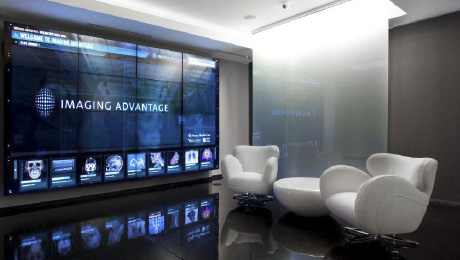
WE ANTICIPATE…
and prepare for all the contingencies, to avoid the obstacles and maximize the opportunities.
WE INTEGRATE…
evidenced-based architectural design principles to enhance the built environment and provide a place that relates to the users.
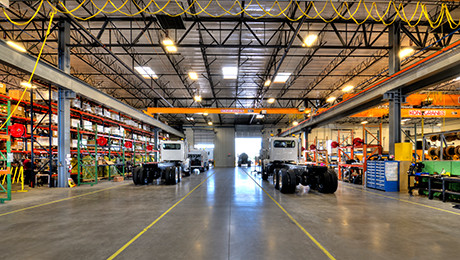
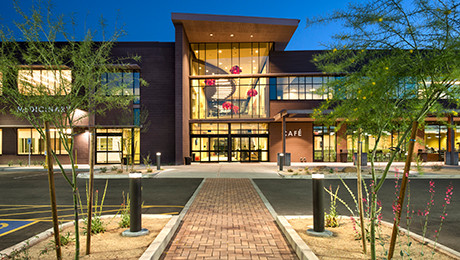
WE INCORPORATE…
the newest commercial architecture concepts for planning modern and friendly workspaces that encourage communication, collaboration, wellness and sustainability.
WE EMBRACE…
the technology, which enhances the architectural design process, resulting in the striking images you see on these pages.
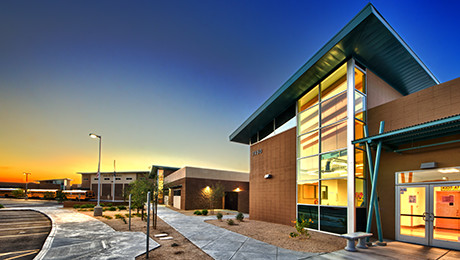
ARCHITECTURAL VISUALIZATIONS
Visualize your commercial design project before it begins with our precise 3D architectural renderings. Cawley Architects utilizes the latest technologies in 3D multimedia to design and present each project. Utilizing SketchUp, AutoCAD, 3D Studio Max and Adobe Photoshop, we create stunning images of every project that allows you and your team to make design decisions quickly in confidence. Our presentations are brochure-ready for addition to all print and electronic media and for web and social distribution.
SUSTAINABILITY
As a member of USGBC, Cawley Architects is committed to the promotion of sustainability through the effective use of materials and the conservation of energy in the design and construction of commercial architectural projects.
Through the leadership of Green Ideas and the commitment of our clients, the following Cawley Architects projects have achieved LEED Certification.
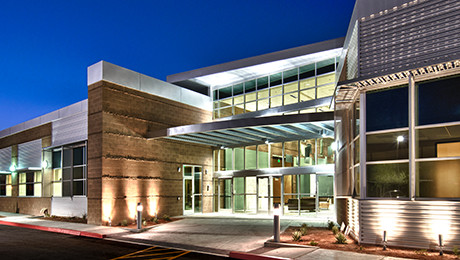
Adelante Healthcare Mesa
Mesa, Arizona
- LEED Platinum for Commercial Interiors
- LEED Gold for Core & Shell

