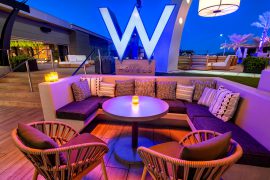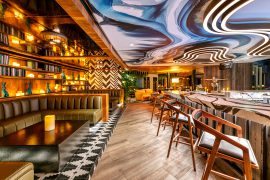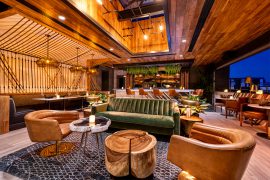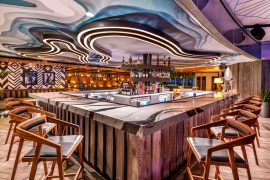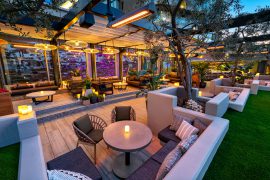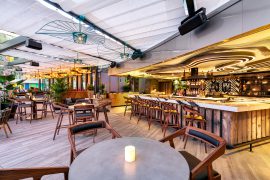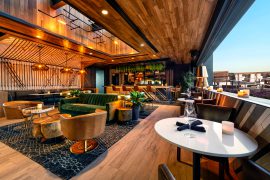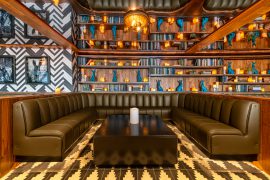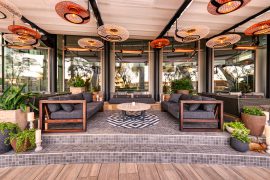
W Hotel Pool Bar and Lounge Remodel
3,485SF | Three Bar and Lounge Areas | Scottsdale, Arizona
This very intense remodel project blended high-end entertainment design with intricate architectural coordination and construction administration. The project was commissioned for a long-time client –Triyar Hospitality, who opened their W Hotel in Scottsdale in 2008. As the centerpiece of the Scottsdale Entertainment district, the W Hotel became the focus of an ever-expanding evolution of design improvements and remodels, including this one.
Triyar partnered with Davis Ink Design, Cawley Architects, and Sigma Contracting to deliver this exclusive top-floor, outdoor poolside bar, and lounge. Davis Krumins, the founder of Davis Ink, designed the project. His innovative, high-end design firm specializes in bars, nightclubs, and restaurants. They are known for producing “out of the box” projects that feature dramatic, detailed, and “never have been seen before” results. True to their profile, Davis Ink used high-level creativity in producing this bar and lounge’s features, such as a 1,370 SF central bar with an organic ceiling and a 1,125 SF main lounge area reflecting the sophistication of the W Hotel’s clientele.
As the Architect of Record, Cawley Architects coordinated and produced all the architectural and engineering drawings and administered the project through construction. The intricate design required multiple details of every condition, adapting the unique design features to the existing hotel structure. As a result, much of the work is hidden behind the design. For instance, the waterproofing assemblies required to blend the outdoor facing bar and lounge needed to be carefully integrated with the pool areas deck systems. The credit for the success of this project goes to the Cawley Tenant Improvement team and our industry-leading stand-alone Construction Administration team.
Owner: Stockdale Capital
Interior Design: Davis Ink
Contractor: Sigma Contracting

