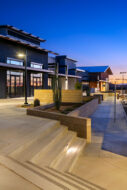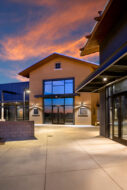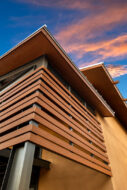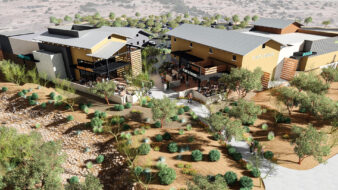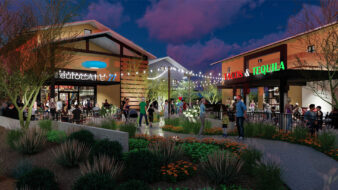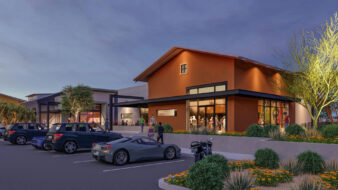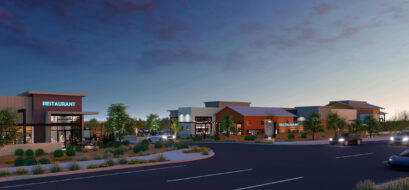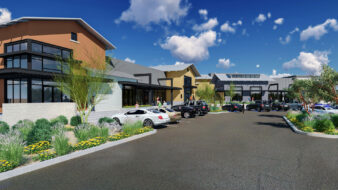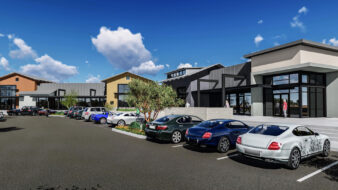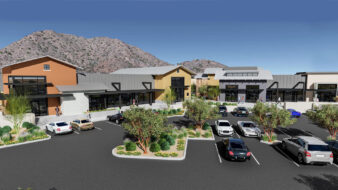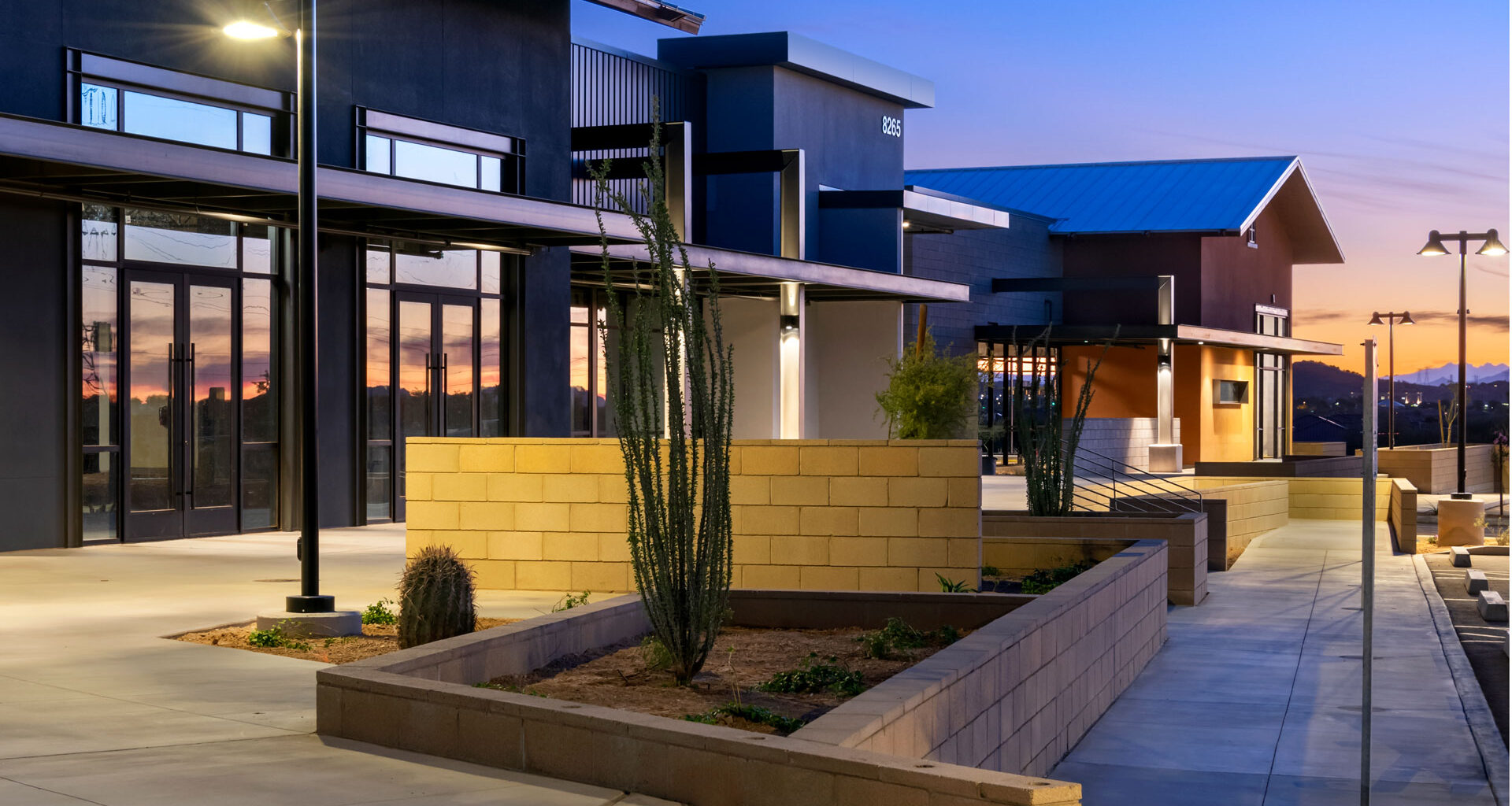
83rd Marketplace
40,912 SF | Retail | Peoria, Arizona
83rd Marketplace is a mixed-use neighborhood center featuring retail spaces and restaurants on a dramatic site in Peoria. The retail buildings and pad sites are designed to take advantage of the sloping site and adjacency to a City of Peoria desert mountain preserve. The project design features several buildings for retailers and high-end restaurants with patios.
Designed as a contemporary interpretation of rustic western architecture, the center features a theme incorporating architecturally unique suites and various distinctive architectural spaces for shops and restaurants. Together, they create an architecturally striking and unusual retail center.
Developed in phases, the first phase consists of two buildings of 8,500 SF and 7,500 SF. The buildings converge at the apex of the site and face the intersection of the two thoroughfares, articulated with patios and canopies to create a unique pedestrian and customer environment. The buildings also incorporate gabled roofs at the entries, multiple roofs and parapet heights, and traditional western standing seam roofs throughout. The use of exposed structural steel elements also contributes to the project vocabulary and the project’s unique architecture.
The second and third phases are currently under development to fill out the 41,000 SF of project square footage.
Developer: MD Land, LLC
Contractor: Ganem Construction

