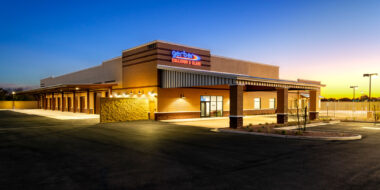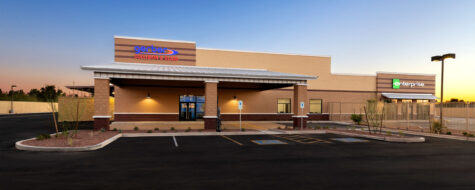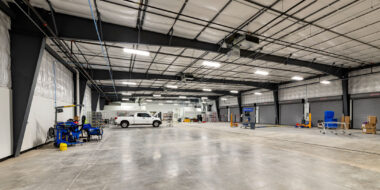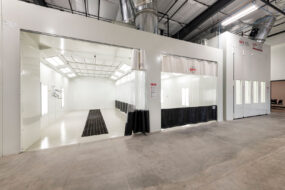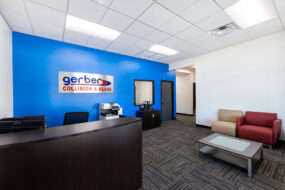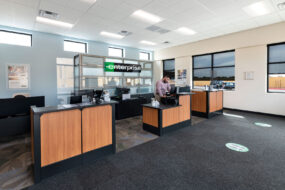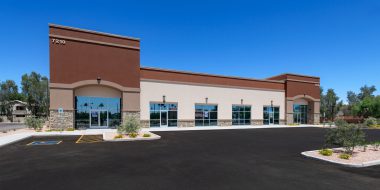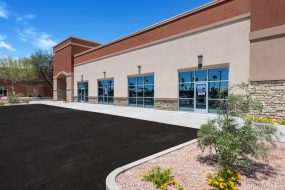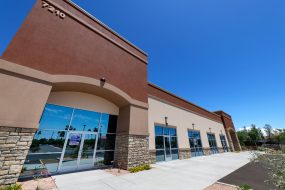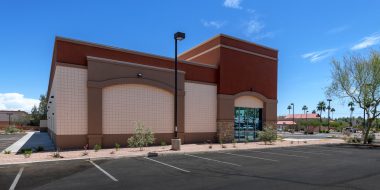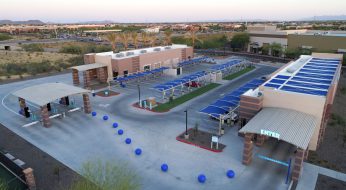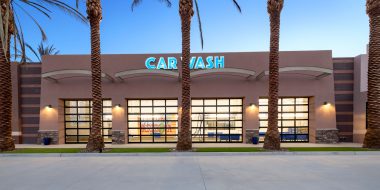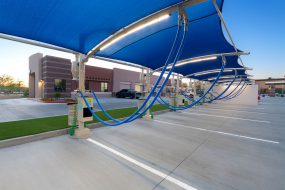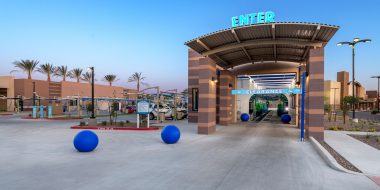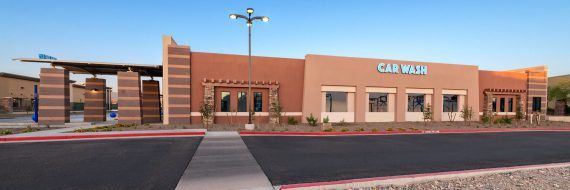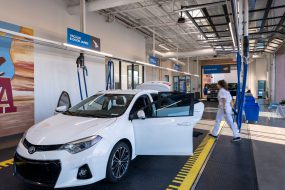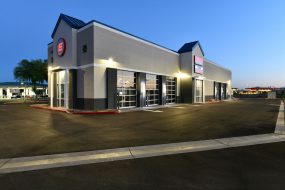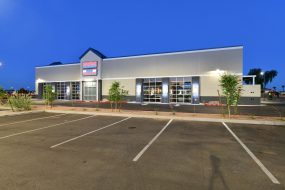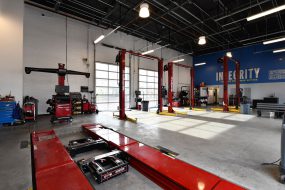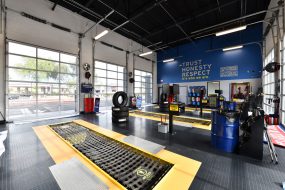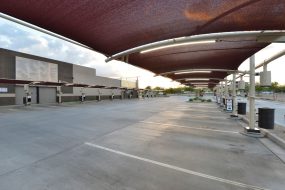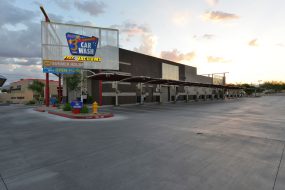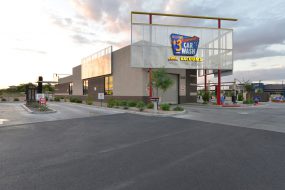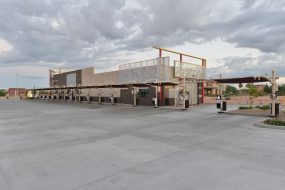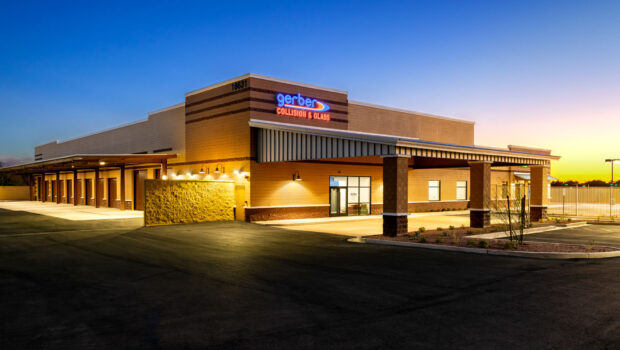
Gerber Collision and Glass
18,000 SF | Industrial | Queen Creek, Arizona
Gerber Collision and Glass is a new 18,000 square foot auto repair facility shared with Enterprise Auto Leasing. This nationwide auto-body repair company is embarking on a significant expansion plan. Originally from Chicago, Gerber has been purchasing existing repair shops throughout the nation. Their program has led them to become the nation’s largest collision repair provider, with 1,300 locations in 36 states. Their expansion plans now include a new freestanding building program, and this project is the prototype for their facilities going forward.
The project is a design-build collaboration between Cawley Architects, the Design Build construction firm, GCON, Gerber Collision and Glass and Leading Edge-AZ. Working closely with all parties, Cawley designed the project to be a prototype for additional freestanding projects throughout the Southwest. Incorporating sixteen repair bays, three paint booths, and five outdoor, shaded repair bays, the prototypical layout can service all types of autobody repairs and sensor recalibrations. Sensor calibrations are new to this industry and require the additional facility space and technology that this facility accommodates.
The building is shared with Enterprise Leasing with their familiar fleet of rental cars. The combined facility met all the stringent design criteria required by this business park and the City of Queen Creek. In addition, GCON delivered the project on time and within budget.
Developer: John Rang, Leading Edge-AZ
Contractor: GCON
Interiors: Cawley Design Studio
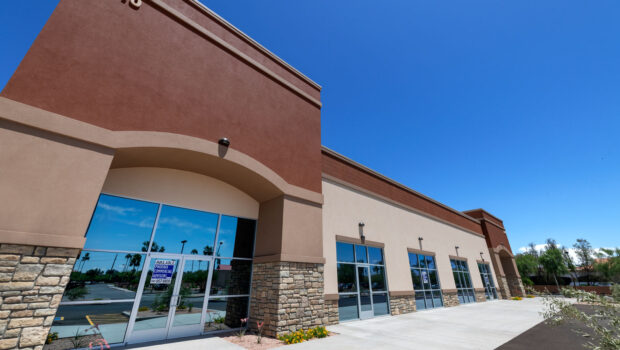
Ray Road Retail
9,275 SF | Retail Shell | Chandler Arizona
This 9,200 SF shell retail building is designed for multiple automotive tenants. It features a dual-entrance façade to accommodate two tenants, and the glass storefront glazing between them can be replaced with glass roll-up doors for auto entrances. The side of the building includes a roll-up door as well, to allow through-traffic to exit the facility.
Owner: Pavilions Holdings LLC
Contractor: Alexander Building Company
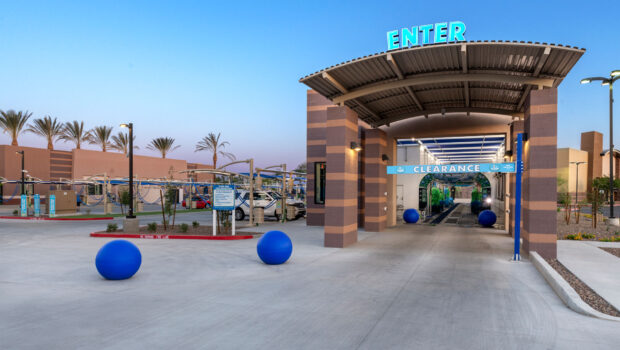
Mr. Shine Car Wash
10,110 SF | Car Wash facility | Peoria Arizona
This all-new car wash concept is unique to the US, and Mr. Shine is only the second car wash in the nation to launch it. The new model incorporates an express wash tunnel with a second free-standing detail building. The building is conveyor operated, and technicians detail the interior of the car while standing on the same conveyor that transports the vehicle. The specially designed and constructed conveyor is 12 feet wide and includes the essential technology required to facilitate these specialized services.
Owner: S & A Investors
Contractor: MDB Enterprises
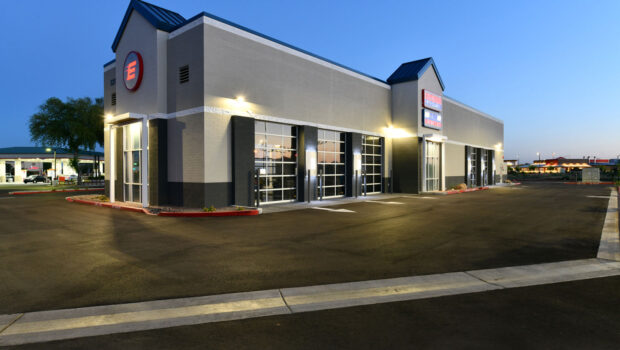
Express Oil
4,995 SF | Auto Repair Facility | Various Sites in Metro Phoenix
This car care concept is new to Arizona. Express Oil Change & Tire Engineers is a popular car care chain in the South and has recently been brought to Arizona. They specialize in both an express 10-minute oil change and also complete general mechanical, auto and fleet service care. The building is divided into an express oil wing on one side, and a full mechanical repair wing on the other. The oil change wing has basement access for the technicians, and the service bay has a clear height that enables car lifts. Cawley Architects has completed three of these centers in the Valley in the last five years.
Owner: Express Oil Change LLC
Contractor: GCON
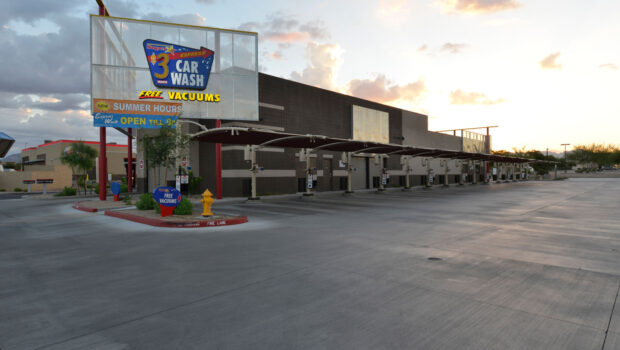
Super Star Car Washes
4,900 SF Typical | Express-style Auto Car Wash | Various Sites in Arizona & California
Like so many current popular retail concepts, Super Star Car Wash uses the “site adaption” model when developing its facilities. We are responsible for the refinement and design of car washes for Super Star Car Wash throughout Arizona and California. Our design opportunities include adapting one of three different tunnel designs to each site and securing all use permits and entitlements necessary for eventual approval. The process focuses on the refinement of the concept and continued improvement of our internal efficiency and project delivery.
Owner: Super Star Car Wash LLC
Contractor: AP Global

