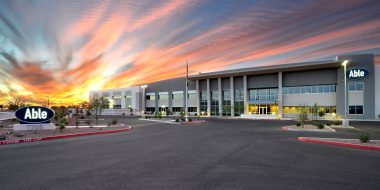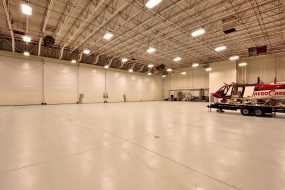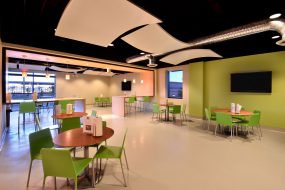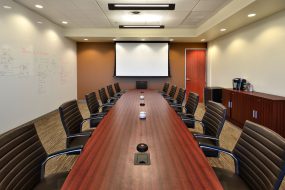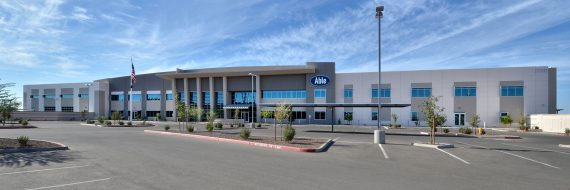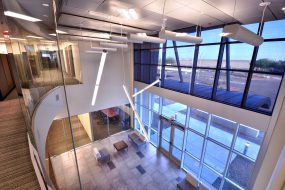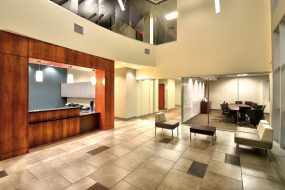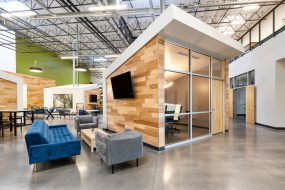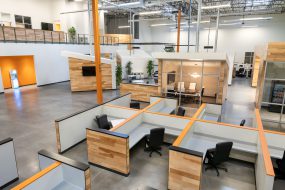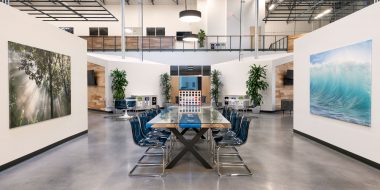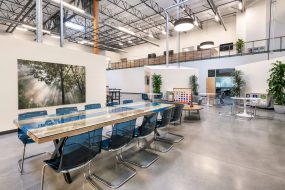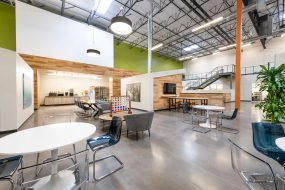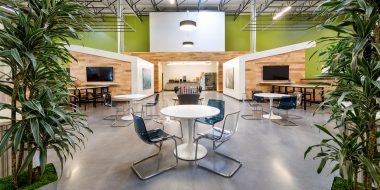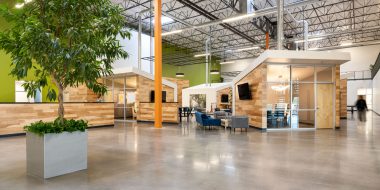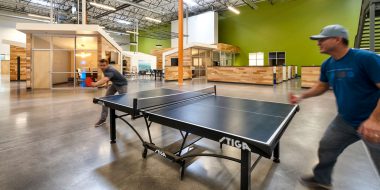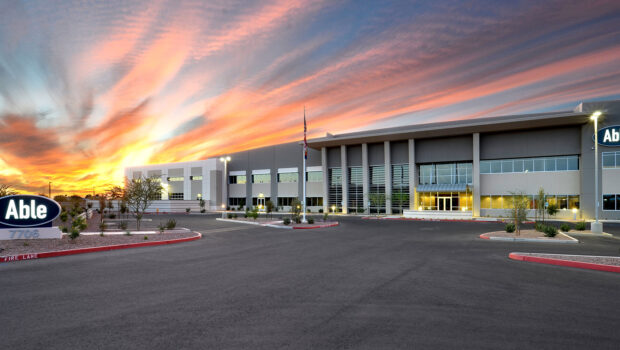
Able Engineering
177,750 SF | Aerospace Headquarters | Mesa, Arizona
Able Engineering is a 177,750 SF advanced aerospace, maintenance, repair, and overhaul facility at the Phoenix-Mesa Gateway Airport. This headquarters facility for a nationwide aircraft repair company includes corporate offices, advanced manufacturing, plating, and storage. The facility also includes a helicopter hangar for advanced commercial retrofits and repairs.
The City of Mesa facilitated this innovative P3 (Public Private Partnership) with Phoenix-Mesa Gateway Airport, and this rapidly growing aerospace company. They contracted to design, finance, and construct this facility and lease it back to Able. The initial economic impact for the first year of operations was for construction and equipment purchasing, and the ongoing yearly impacts are projected to grow. Because of the innovative approach to a Public-Private agreement, the project was awarded the Economic Impact Project of the Year Award from NAIOP in 2013.
Owner: Phoenix-Mesa Gateway Airport Authority
Contractor: D.L. Withers Construction
Interiors: Evolution Design
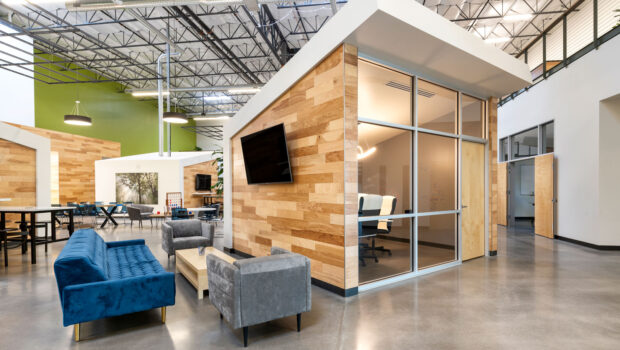
Footprint
135,227 SF | Industrial Office Warehouse | Gilbert, Arizona
Footprint is dedicated to creating a healthier planet by eliminating single-use plastic food ware and packaging products. They design, develop, and manufacture plant-based molded fiber technologies that are biodegradable, compostable, and recyclable. The company provides sustainable packaging materials to leading global brands and is the fastest-growing molded fiber company in North America.
At the request of Footprint’s owners, Cawley Architects and Iconic Design Studio created office and manufacturing spaces dedicated to promoting opportunities for staff in every department to huddle and work collaboratively.
The primary design concept was an open two-story office surrounded on two sides with a mezzanine overlooking the main floor. Spaces on the first floor surround an open café, where the staff is encouraged to meet comfortably at any time during the day. The café has freestanding tables and bench-style banquettes, and each touch-down space has an interactive monitor, promoting team partnering and co-working. Vibrant colors and natural materials complete the areas creating a bright, contemporary working environment. Adjacent to the café are four freestanding conference rooms for private and secure conversations.
Located behind the offices are the technical lab and the R & D departments, that have direct access to both the offices and the manufacturing plant. We designed the manufacturing area as a series of self-supporting modules, each supporting a multi-million dollar machine producing the packaging products assembly-line style.
The first construction phase included utility and infrastructure power for three machines, with a future option to expand to ten machines total.
Due to Footprint’s need to begin manufacturing quickly, we broke the project down into three construction phases. An aggressive schedule allowed the design team to move through each phase’s permitting process just in time to begin the next construction phase. This process allowed the company to begin production well in advance of the completion of the entire plant.
Owner: Footprint Inc.
Contractor: Atlas Construction
Interiors: Iconic Design Studio

