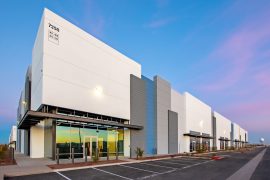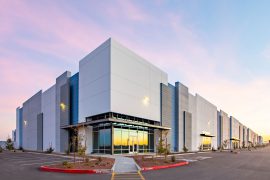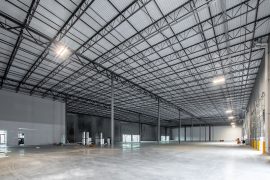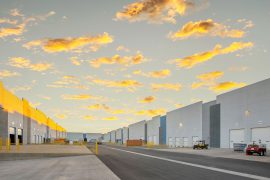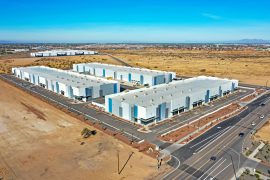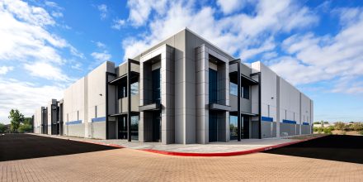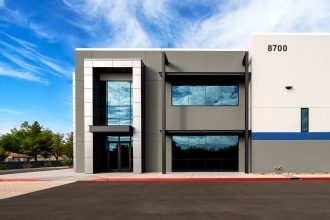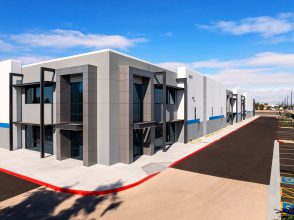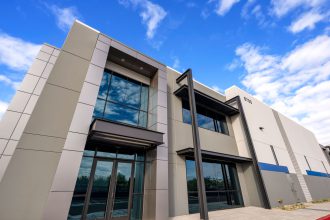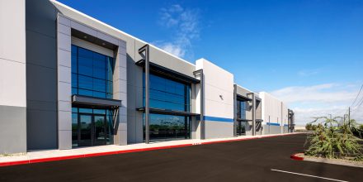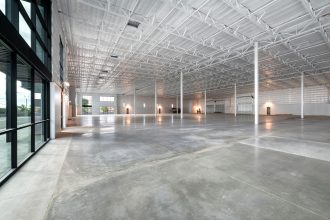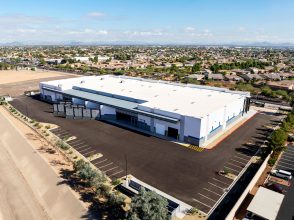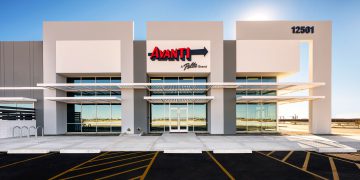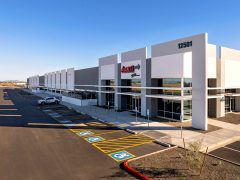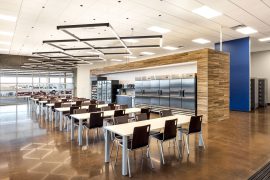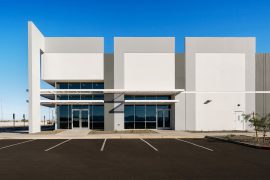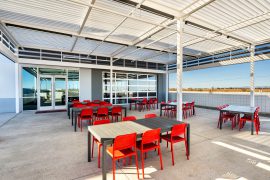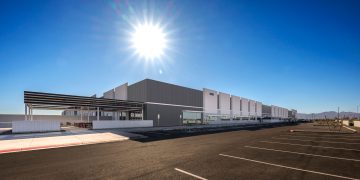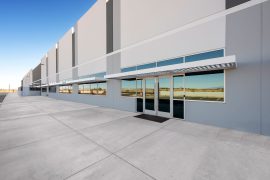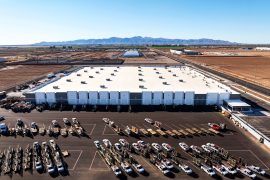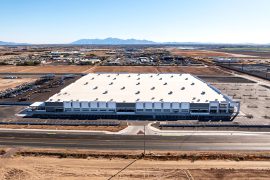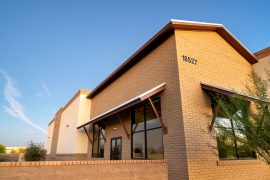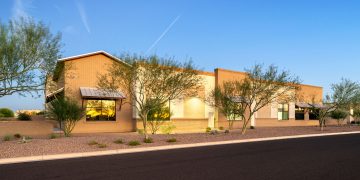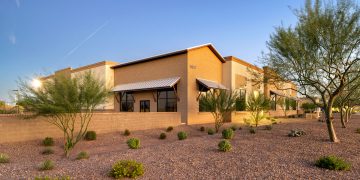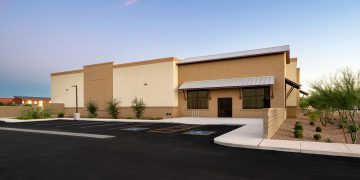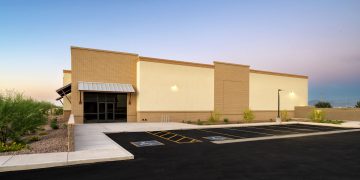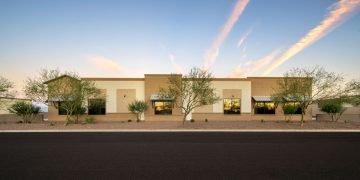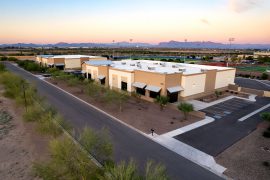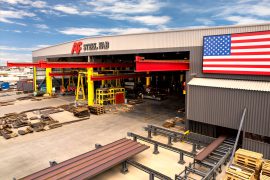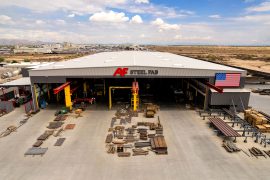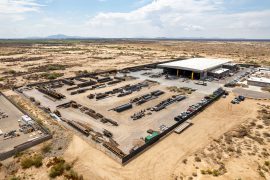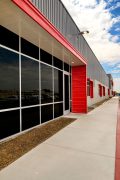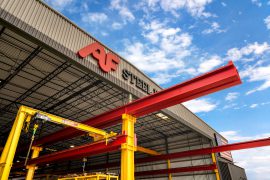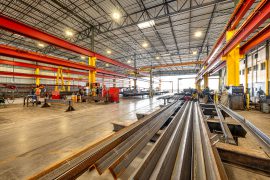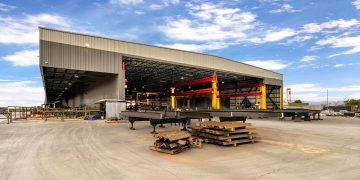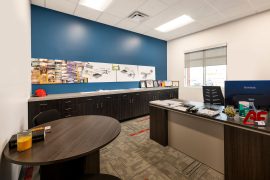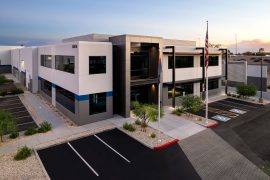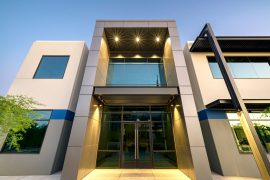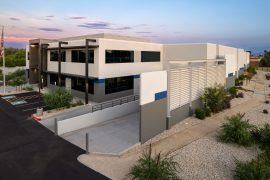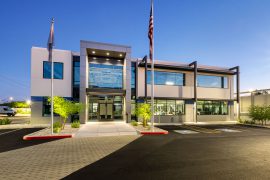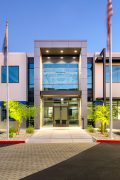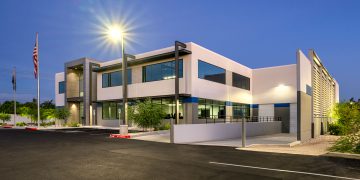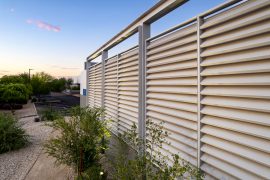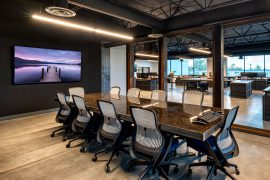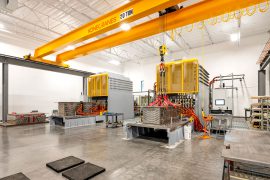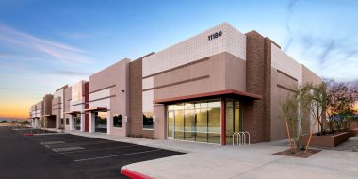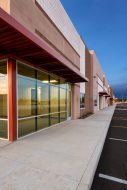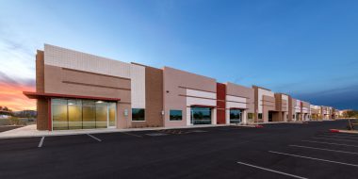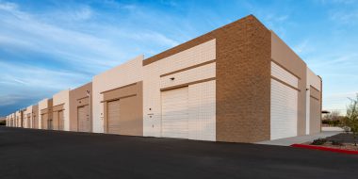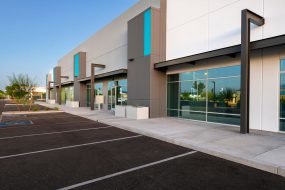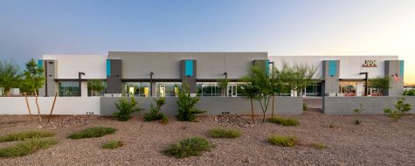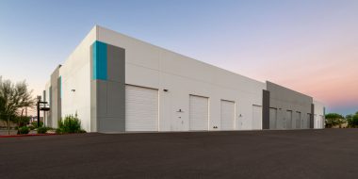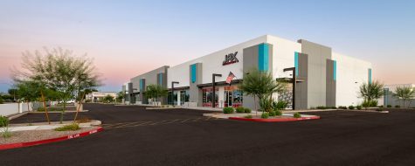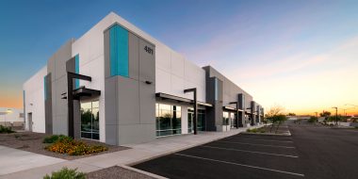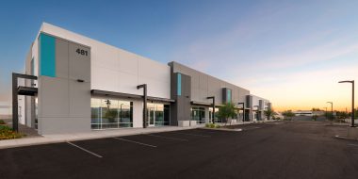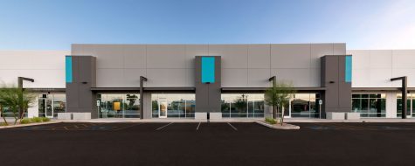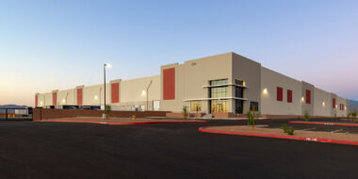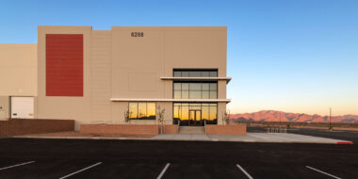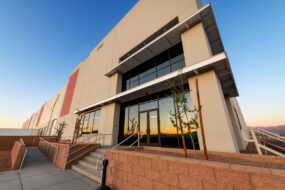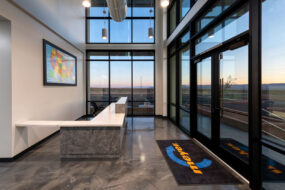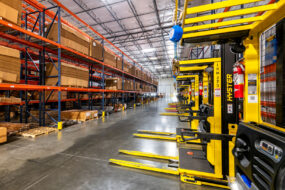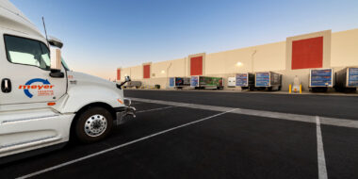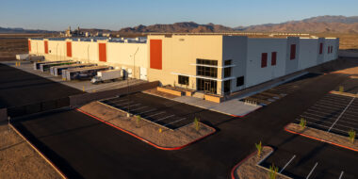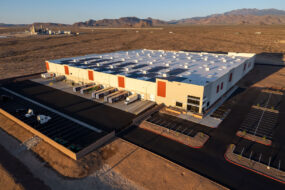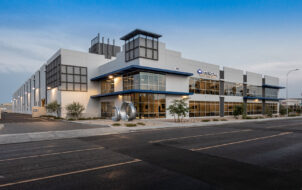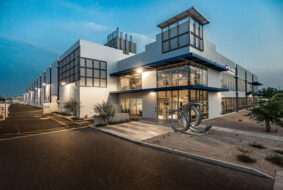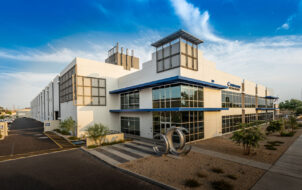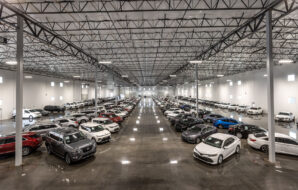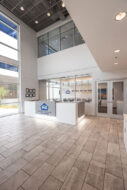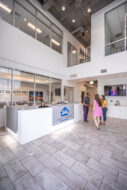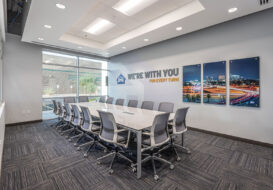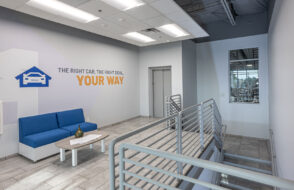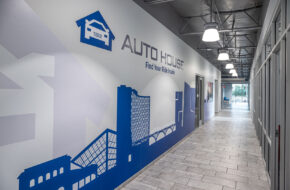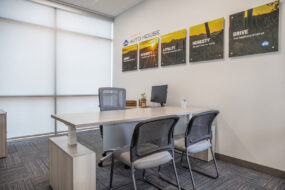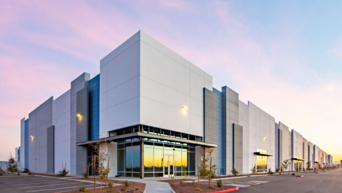
Advanced Industrial Center
335,066 SF | Light Industrial Three Building Complex | Mesa, Arizona
Advanced Industrial Center, located at 7250 S Sossaman Road in Mesa, Arizona, has proudly received the 2024 RED Award from AZRE magazine, distinguishing it as the Industrial Project of the Year (250,000 SF-490,000 SF). This accolade highlights the exceptional partnership between Cawley Architects and Via West, culminating in the creation of the Advanced Industrial Center.
This award-winning project encompasses three light industrial shell buildings across 20.7 acres. Building 1 is 80,639 SF; Building 2 is 122,690 SF; and Building 3 is 131,737 SF. Designed to accommodate light industrial, distribution, and warehouse purposes, each building shares a common private yard with truck wells and grade-level access.
Uniquely, this development is integrated into the Pecos Road Employment Opportunity Zone (PREOZ), reflecting a commitment to community enhancement and economic growth. It is also located in the Mesa Foreign Trade Zone (FTZ).
Architecturally, the project aims to make a statement with its tilt building design and strategic placement of canopies and accents. Entry points for each building are thoughtfully oriented, enhancing accessibility and visual appeal. Parking, refuse enclosures, and fire truck maneuvering areas are meticulously planned to optimize functionality and aesthetics. The project features state-of-the-art concrete tilt, single-level buildings, private yards, and modern amenities.
Guided by Alex Boles, Senior Vice President of ViaWest, David W. Fulk—President and Principal Architect at Cawley Architects—integrates aesthetics and practicality into groundbreaking tilt building designs. Their thoughtful approach enhances accessibility, functionality, and visual appeal, ensuring that each project embodies both vision and purpose.
Owner: ViaWest Group
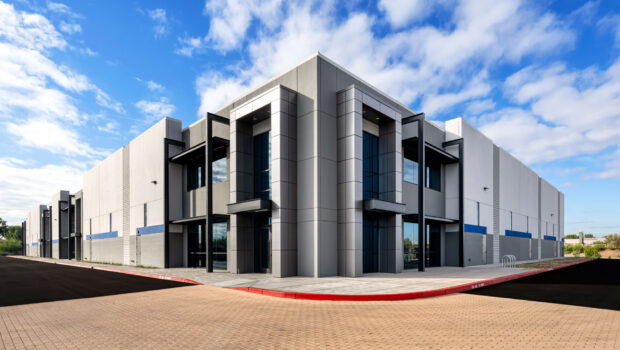
Colosseum 3
75,550 SF | Light Industrial Spec, Industrial | Peoria, Arizona
Colosseum 3 and AGL Properties, spearheaded by entrepreneur Jason Beck of TYR Tactical, represent a pinnacle of local accomplishment. TYR Tactical’s nearby two-building headquarters, with the recent addition of Colosseum 3, symbolizes innovation and growth.
The new Colosseum 3 project is a speculative business incubator project. The concept is to provide lease space for business startups. The innovators can be from any entrepreneurial arena, from medical device manufacturers to technology ventures and lab spaces.
The building is a 75,550 SF two-story industrial warehouse building located on the northwest corner of Olive Avenue and N 91st Avenue in Peoria, Arizona. The property is on a 4.55-acre site and features a securely fenced yard, oversized grade-level doors, and a clear 24’ height at the frontage of the east-facing building.
The project provides a maximum of 4 suites for future leasing options. The suite sizes range from 17,740 SF and 20,056 SF to the entire 75,550 SF. All suites are mezzanine-ready at the front and have access to a truck well and grade-level roll-up door to the rear.
To accommodate the narrow site, the truck wells are oriented at a 60-degree angle, allowing trucks to back in without being perpendicular to the building. Additional roll-up doors are available on either side of the truck well for drive-in at-grade access via 16×16 doors, which are larger than typical for most of our industrial developments.
The west-facing truck wells are concealed by architectural screen walls, which enhance the building’s aesthetic along Loop 101 and the off-ramp. Additionally, the spandrel panels above the screens serve as locations for signage.
The building also features a consistent architectural vocabulary with the previous two nearby TYR Tactical buildings. This building stands out and features contemporary metal panel entrances and steel arcade-like canopies. The design intends to convey identity to the TYR Tactical company and make the project stand out from its non-campus neighbors.
The initial site plan comprised two distinct sites and buildings. The Colosseum 3 project’s inaugural development has commenced on the site, while the remaining portion is slated for future development phases. The coordination of these phases, on-site circulation, project entrances, and truck maneuvering underwent multiple iterations to adhere to the site’s constraints.
Owner: AGL Properties
Contractor: Derek Builders
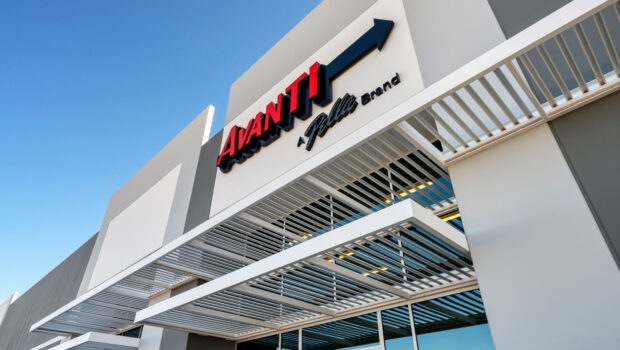
Avanti Windows & Doors Headquarters
303,419 SF | Manufacturing Facility, Industrial, Office, Interiors | El Mirage, Arizona
Avanti Windows & Doors is an award-winning corporate headquarters designed for a prominent manufacturer in the Valley. This project was honored with the Office Project of the Year award at the 2024 RED Awards, presented by AZ Big Media.
Avanti Windows & Doors is a top vinyl window and door systems manufacturer and installer in the Southwest. Founded in 2014, this local company is known for its innovation in window installation through AIM – The Avanti Install Method. Their commitment revolves around the pillars of Product, Process, and People, earning them the 2018 Dealer of the Year Award from Window & Door Magazine for Excellence in Installation.
The facility represents an exciting new chapter for the company. This 303,419 SF building is the company’s headquarters, manufacturing facility, and field installation operations center. The 32- acre site is designed to accommodate a single-story, 24’ clear building, parking for 610 spaces for manufacturing in several shifts, truck maneuvering, and over 3.5 acres of surface retention. The building includes 33,000 SF of office and administration spaces, 166,000 SF of manufacturing space, and 104,000 SF of distribution and storage space. There is also enough site area for an additional 200,000 SF building in the future.
Internally, the project features new and innovative spaces that foster collaboration and enhance staff morale with a renewed esprit de corps. These spaces include human resources, customer service, strategic planning hubs, and a cafeteria with amenities that open onto a generous training room on one side and an exterior covered patio on the other. Ultimately, the facility is designed to support an output of 5,000 windows and doors daily in several shifts.
In alignment with its community-centric vision, Avanti selected a location to minimize commute times for valley-wide employees and offer significant career development opportunities for their manufacturing, installation, and support teams. Beyond job numbers, the facility serves as a flagship model for industry workforce development, contributing to national housing demand efforts. Avanti’s expansion demonstrates its commitment to both employee growth and community support.
Owner: Avanti Windows and Doors
Contractor: Layton Construction
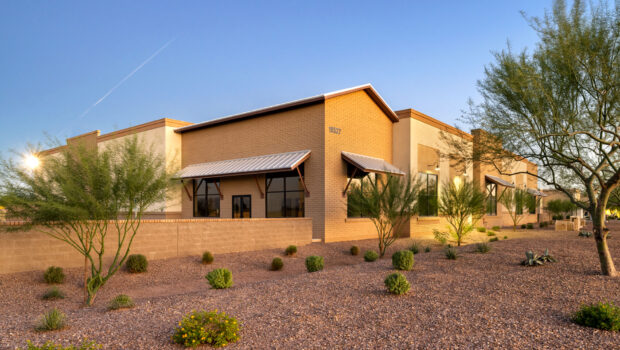
Power Marketplace
48,522SF | Four 12,100 SF Light Industrial Buildings | Queen Creek, Arizona
Power Marketplace is speculative light industrial development featuring four buildings paired into two duplexes. Developed by Newport Development of Queen Creek and located in the Power Market Business Park, the project is designed to provide freestanding identities to companies needing to be close to the Williams-Gateway Airport regional submarket.
The larger Business Park has a design guideline emphasizing a “Western Territorial” architectural vocabulary. Like all projects in the park, this project addresses this requirement with design elements that refer to Queen Creek’s rural western heritage. For example, each duplex has a standing seam-sloped roof, and all buildings have sloped metal canopies over the vision windows and entrance glazing.
Another advantage of this development is the large secured private rear yards associated with each building. The project targeted a “sweet spot” of smaller 12,000 to 15,000 SF freestanding buildings: in the submarket, and these four sold upon completion.
Owner: Newport Development
Contractor: Nordic Builders
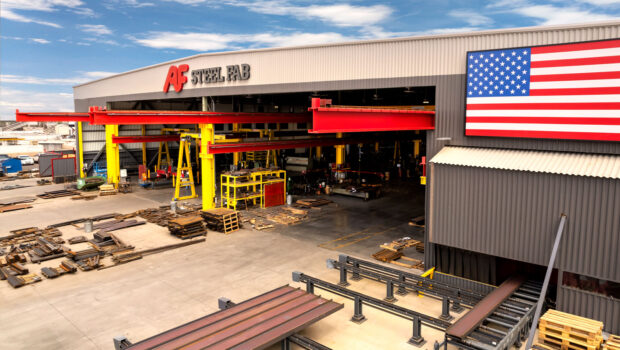
AF Steel
62,951SF | Fabrication Facility | Gila River Indian Community
The new AF Steel fabrication facility is Cawley’s second production facility for this family-owned steel fabrication business. Built on 7 acres in a specialty development zone within the Gila River Indian Community, this facility provides more than 52,000 SF of fabrication space and approximately 10,000 SF of administrative and break space. The building design focuses on this company’s strengths: large structural steel framing. The fabrication space has been treated as an open-air environment with various shading and cooling strategies. These also allow the structural frame of the building to be expressed throughout. For building cladding, a desire to reflect again this company’s core business pointed the Cawley team towards a series of metal panel cladding solutions. Great care was taken to provide a simple, cost-effective, and functional building that catches drivers’ eye up and down the I -10 corridor south of Chandler, AZ.
Owner: Arizona Fireplaces
Interior Design: Cawley Design Studio
Contractor: Willmeng Construction
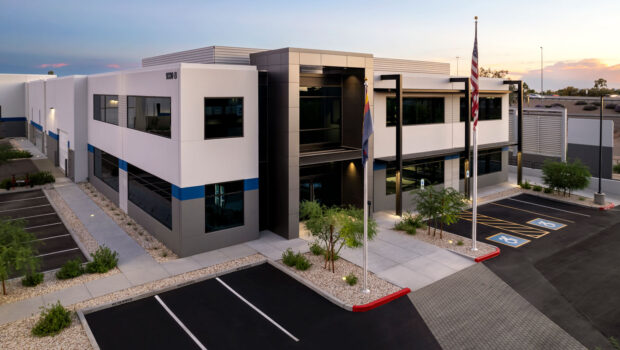
TYR Tactical
44,639 SF | Manufacturing Facility | Peoria, Arizona
TYR manufactures tactical body and vehicle armor for law enforcement, military, and private contractors. This building is Phase II of a four Phase development. The adjacent building on site is the Phase I facility with 75,000 SF of warehouse and distribution space. This project consists of a 34,498 SF manufacturing space for armoring production. Two highly specialized presses were imported from France, weighing 7,700 tons each and capable of producing 22,000 psi of pressure. The remainder of the building is for research and development.
The building design reflects the Phase I facility and shares a common driveway and vehicle parking. The building is constructed of concrete tilt wall panels with accents of exposed steel girders, ribbed steel panel screen walls, and prefinished metal panels at the main entrance.
Owner: TYR Tactical
Interior Design: Cawley Design Studio
Contractor: Ganem Construction
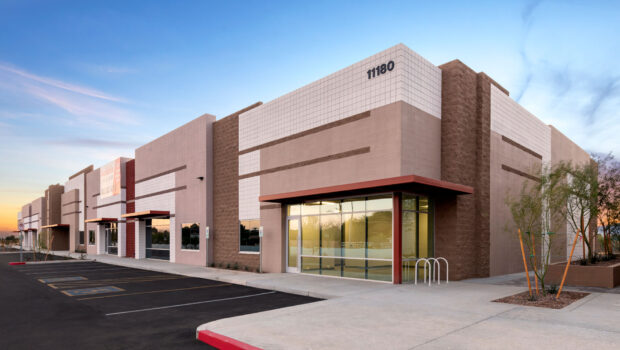
Skyway Commons Phase One
62,500 SF | Industrial Multi Tenant | Surprise, Arizona
Skyway Commons Building Phase One complements a long history of design and construction by LGE Design Build and Cawley Architects for Silagi Development in Skyway Business Park in Surprise. Designed as a smaller multitenant companion to the larger Skyway Commons Phase Two buildings next door, the project features masonry facades and building colors that emphasize individuality for each of the tenant suites. Already popular with brokers and tenants, Skyway Commons is a seamless complement to the prior five buildings, and 700,000 SF LGE has completed to date in the Skyway Business Park.
Developer: Silagi Development
Contractor: LGE Design Build
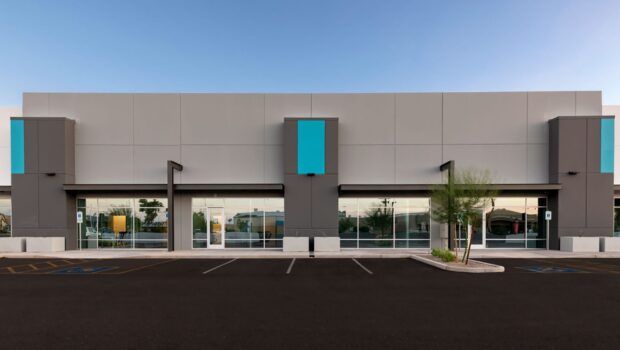
VJ Baseline
26,100 SF | Multi-Tenant Industrial | Gilbert, Arizona
VJ Baseline s a new multi-tenant light industrial building for lease in Gilbert, Arizona. The project features five suites for lease and is designed with ample parking and rear yard maneuvering for light assembly and industrial uses. Additionally, because the building also presents a prominent frontage on Baseline Road, it is ideal for showroom, retail, and office uses. The highlighted vertical piers and accent features on the facade and sign band also bring attention to the building.
Interestingly, the project overcame several municipal and planning challenges. While the property is inside the Gilbert city limits, Baseline Road is maintained and managed by Mesa. The project’s site and utility improvements needed approvals from both cities’ traffic engineering and utility departments. And the project’s site was “carved” out of a much larger parcel with existing site circulation and driveways that also needed to be accommodated.
Developer: VJ Properties
Contractor: Ganem Construction
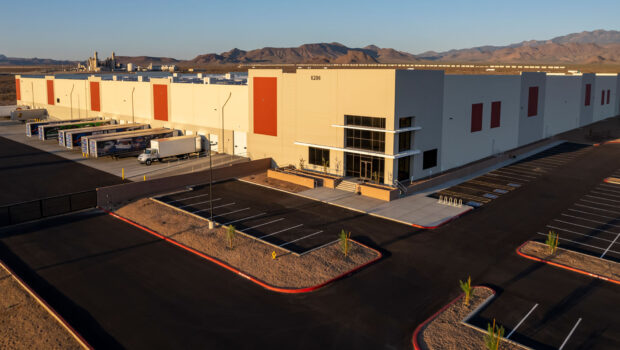
Meyer Distributing
250,000 SF | Industrial | Kingman, Arizona
Meyer Distributing is a leader in automotive specialty products, marketing, and distribution. This facility in northwest Arizona fits into its growth plan for numerous strategically positioned warehouse facilities throughout the nation. In addition, Meyer serves thousands of customers via Meyer Logistics direct ship.
This 250,000 square foot distribution facility is located on 207 acres in Kingman, Arizona. It is designed as part of an overall expansion master plan to accommodate 1 million square feet of total warehouse space in future phases. This project includes 1,500 square feet of office/restroom space and utilizes the site’s southern portion for warehouse space. Included was the design for the billboard on the frontage along the highway. Cawley Architects not only designed this building but provided long-term planning for the overall site plan. In addition, the Cawley Design Studio designed the project’s interiors. CBRE, a nationwide strategic real estate services firm, managed the project.
Project Manager: CBRE
Contractor: Alston Construction Company, Las Vegas, NV
Interiors: Cawley Design Studio
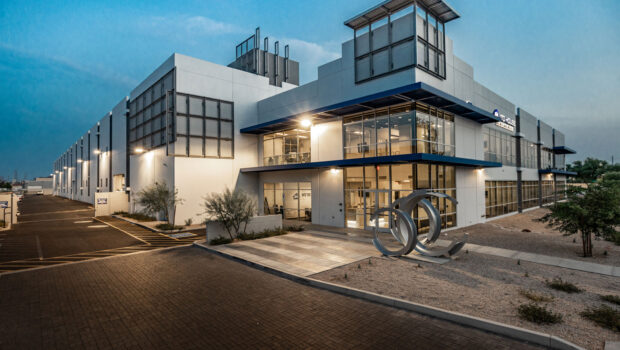
Auto House
96,407 SF | Industrial | Tempe, Arizona
Auto House is a Tempe-based auto sales company with a unique sales proposition for its customers. They provide an indoor, climate controlled environment for their customers to purchase preowned vehicles as an enhanced, buying experience. The indoor 81,800 SF showroom is temperature-controlled to benefit the customers and staff as well as the automobiles. It is also impressive.
Attached to this fully enclosed, single-level garage-style showroom is a two-story office structure which is a key component to the success of the project. The attached offices allow the sales staff and customers to look out over the the entire inventory from the sales offices. The office portion of the facility is 14,500 SF, and provides executive and sales offices along with space for support staff, conference rooms, and a two-story entry lobby.
The exterior of the building was designed with vertical bands to diminish the scale of horizontal volumes of this very large building. The office area is further reduced with a lower parapet height to moderate the bulk of the building to be in scale with the surrounding developments. A pedestrian-scaled façade and entry are articulated by ribbon windows punctuated by the larger expanse of glass for the front entry lobby. The color scheme consists of a warm palette of grey tones highlighted by the introduction of an accent color, representing the Auto House branding.
The City of Tempe also requires developers of projects larger than 50,000 SF to contribute to their Art in Private Development Program. Cawley commissioned David Brant from “Idea” to conceive of an art project that referenced the automobile industry for this project. David designed an entry plaza sculpture that elicited an image of moving wheels and mechanical shafts. He also added screens as decorative elements to the upper portion of the building to reduce the apparent volume of the showroom and bring it into harmony with the smaller front office volume.
Owner: Precision Fleet Services, LLC
Contractor: Ganem Construction
Interiors: Cawley Design Studio
Public Art: David Brandt, Idea

