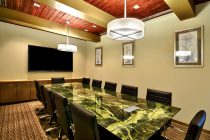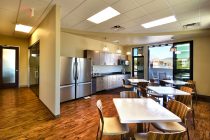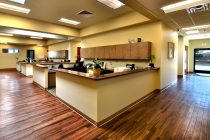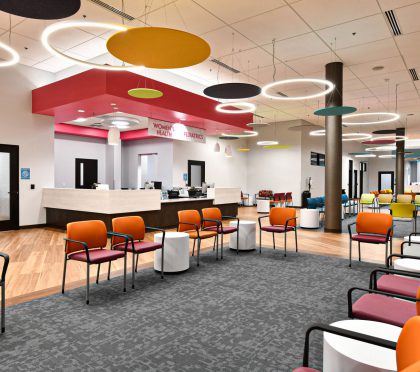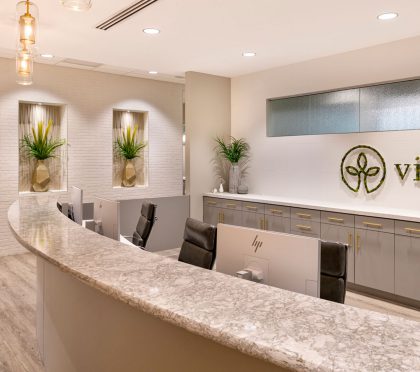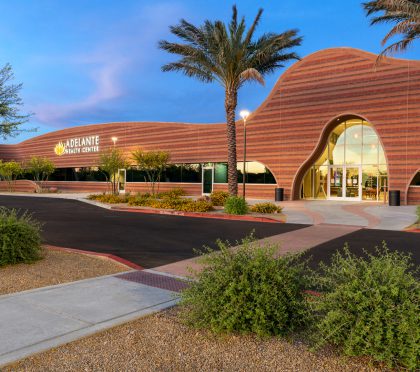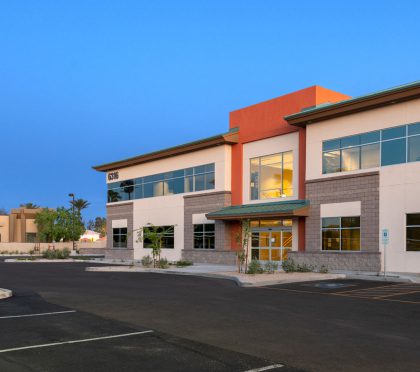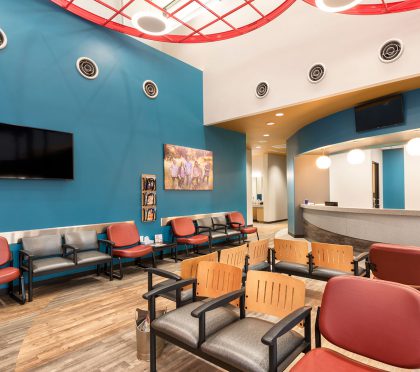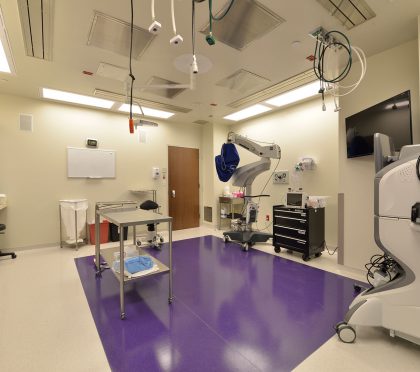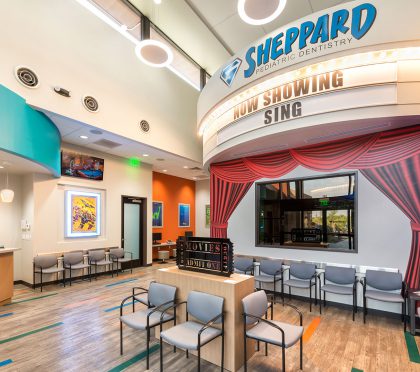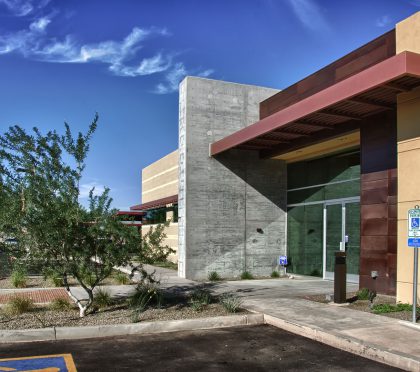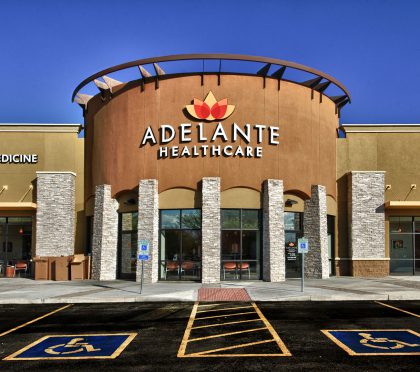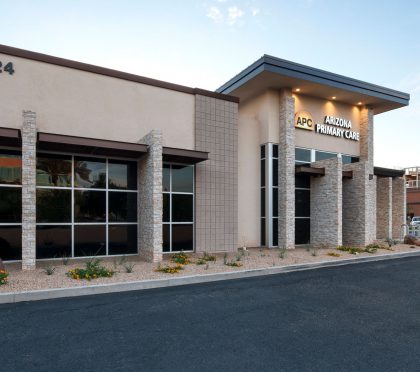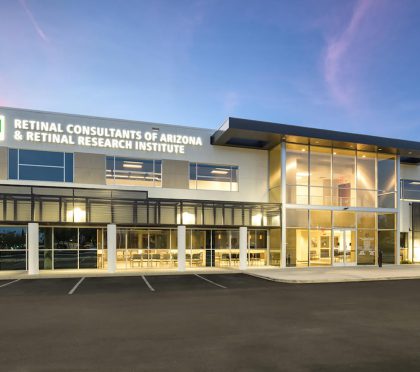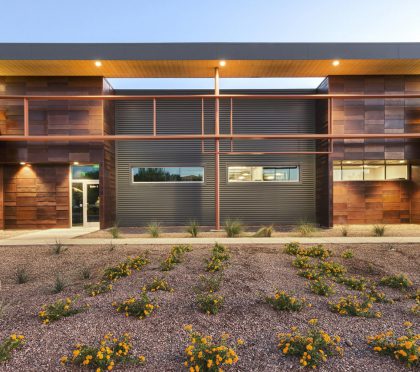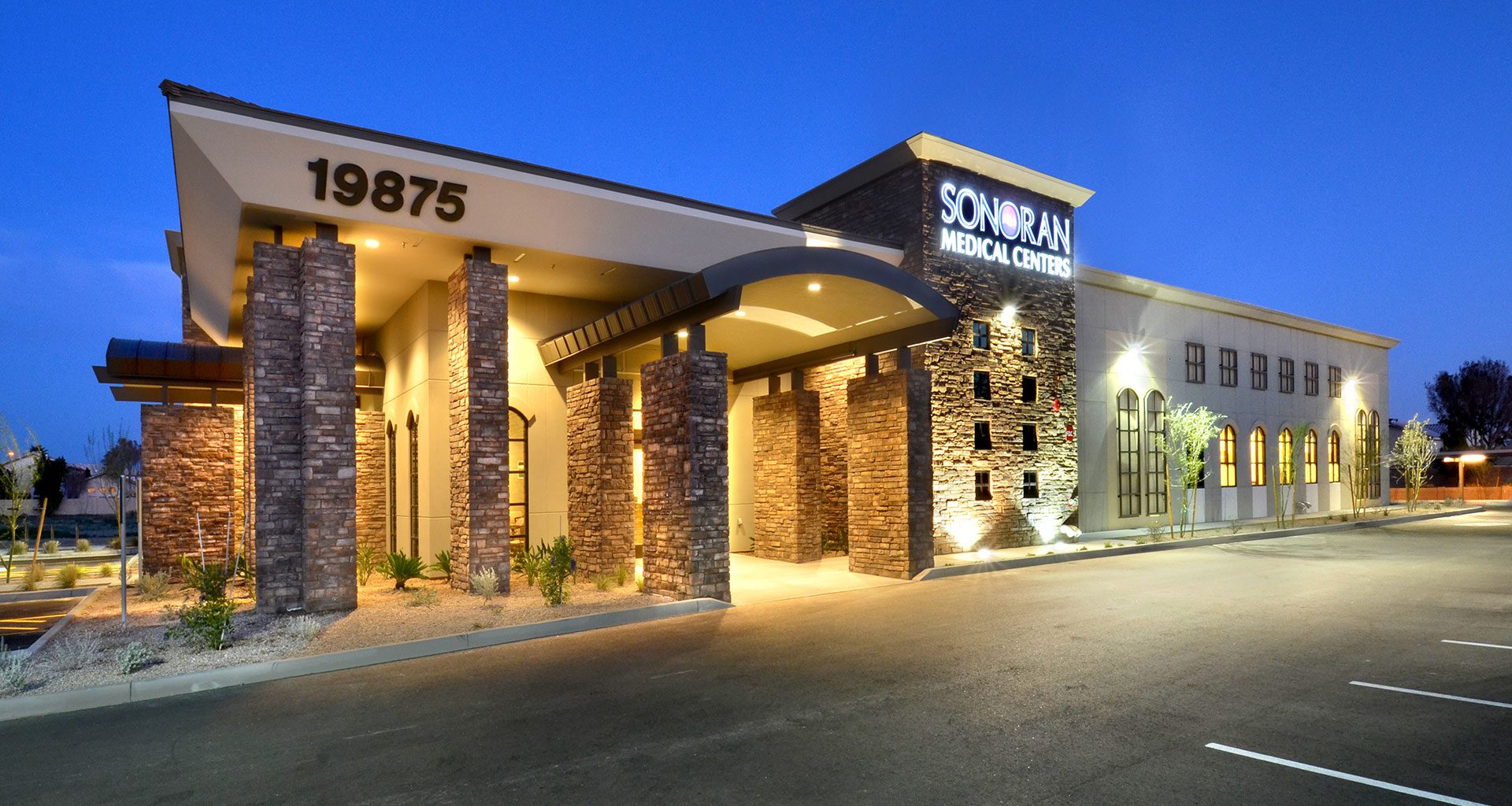
Sonoran Medical
11,740 SF | Healthcare | Phoenix, Arizona
Cawley Architects and LGE Design Build partnered to complete the construction of this 11,740 SF primary healthcare facility in Phoenix, Arizona. A central design feature throughout is the extensive distribution of natural light into all provider and office areas. The facility also features high ceilings of natural wood and vinyl wood plank flooring. This primary healthcare facility provides spaces for nine providers and includes 20 exam rooms, eight nurses stations, and relaxing areas for patients waiting for services. The project was designed, permitted, constructed, and occupied in 14 months.
Owner: Sonoran Medical
Contractor: LGE Design Build
Interiors: Iconic Design Studio

