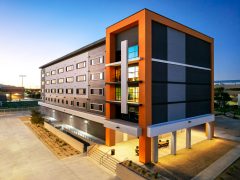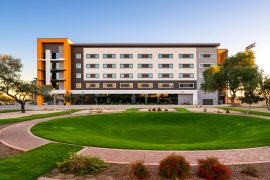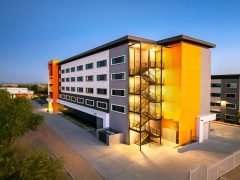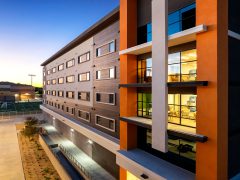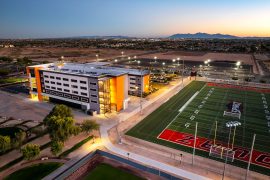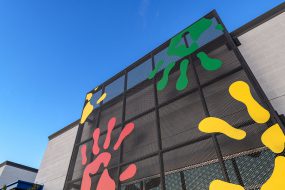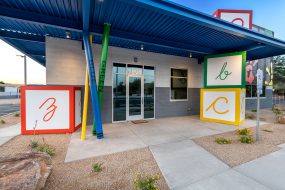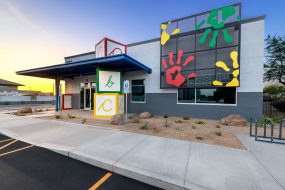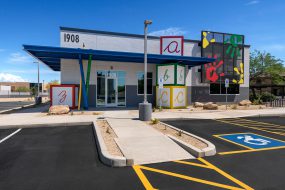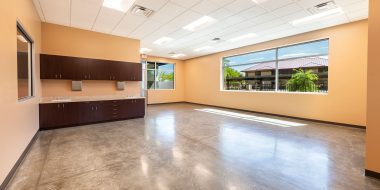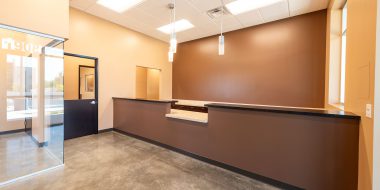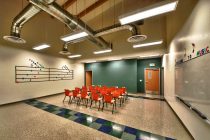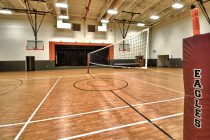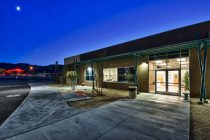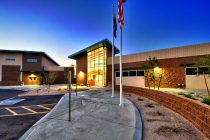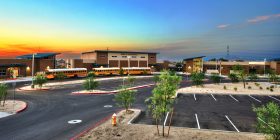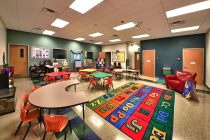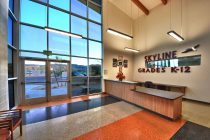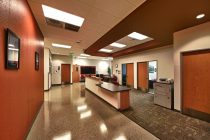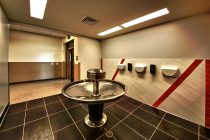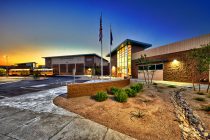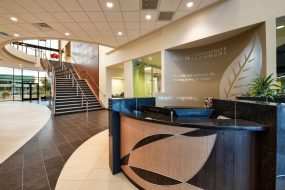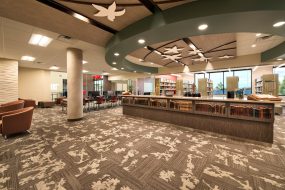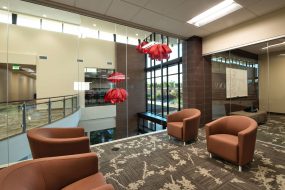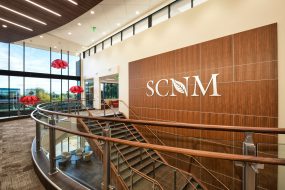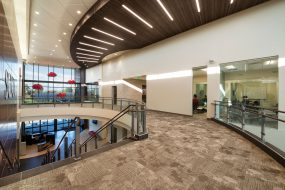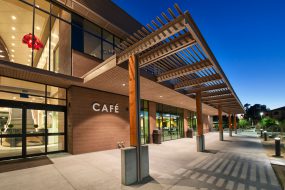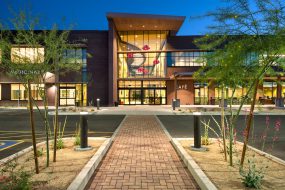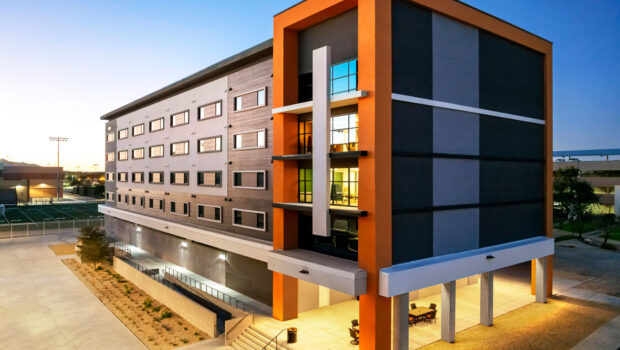
Ottawa University Residence Hall 2 – Veritas Hall
59,260 SF | 5 Story Residence Hall, Education, Mixed Use & Institutional, Interiors | Surprise, Arizona
Eight years ago, the Surprise City Council had the extraordinary vision to conceive of a partnership with a University institution inside their 200-acre city-owned civic and recreation campus. Encouraging a seamless blend of education and public uses, they invited the Ottawa University of Arizona (OUAZ) to embark on a joint effort to benefit the citizens of Surprise, Arizona, and Ottawa University students.
As the needs of OUAZ have evolved, the partnership has been sustained, and the University has now proudly added the first phase of a new dormitory and academic facility to its everburgeoning campus footprint. This 5 story 59,260 SF dormitory facility, Veritas Hall, is adjacent to Surprise City Hall and links OUAZ and the City of Surprise campuses, strengthening the vision the pair have endeavored to create. The building set the following records in the City of Surprise. At 70’-0”, it is the tallest building in Surprise. It is also the first ‘Five Over One’ podium building in Surprise, with four stories of Type V-A wood-framed construction over one story of Type I-A concrete construction.
Veritas Hall has been carefully designed to serve evolving student living needs, including 4,400 SF of additional classroom space, and provide a 5,250 SF office expansion for Ottawa’s growing faculty. Phase I comprises 192 beds, and a future Phase II will provide 212 bed spaces. New ground-floor classrooms allow flexibility for additional academic courses, scheduling, and short student travel times. These new spaces will include state-of-the-art audio/video capabilities and ensure the University maintains smaller, intimate learning environments.
The 4 residential floors above provide opportunities for students to experience campus living, from 4-person bunked bedrooms to 6-person dormitories that provide individual sleeping quarters. Each floor plan option includes private restrooms, kitchenettes, and dedicated living space. In addition, all floors are equipped with communal and private study space, each including a unique ‘destination space’ for students. A dedicated movie theatre brings the cinema to the students, and dedicated E-sports and tabletop gaming rooms provide a respite from study.
Continuing the close working relationship cultivated on previous projects, the City of Surprise, Ottawa University, Cawley Architects, and Chasse Building Team successfully designed, permitted, and delivered this project in an impressive 15 months. This duration from design release to completed construction is an extremely short schedule during supply chain and labor availability issues with multiple stakeholders involved. Despite facing the challenge, the building was successfully completed in a way that allowed the entire campus to continue its operations seamlessly.
Owner: Ottawa University of Arizona
Contractor: Chasse Building Corp
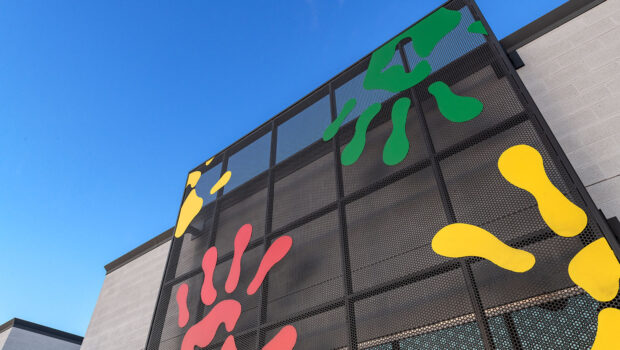
Little Angels Montessori
6,900 SF | School | Phoenix, Arizona
Little Angels Montessori is a new four-classroom preschool facility boasting a fun, comfortable learning environment where children will thrive. The playful exterior invites new experiences for young children, and oversized windows in classrooms allow an abundance of natural light to energize the rooms and inspire learning. The staff benefits from thoughtful storage and kitchen areas to prep and supply their classrooms. Wide halls promote gathering areas and functional movement between spaces.
Owner: Little Angels Montessori
Contractor: Ganem Construction
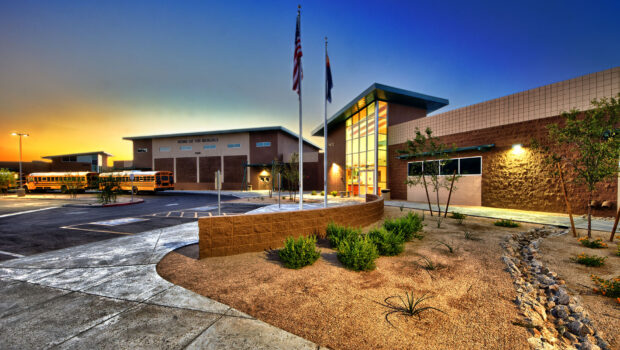
Skyline Education South Phoenix Prep and Arts Academy
55,417 SF | K-12 Charter School | Phoenix, Arizona
Skyline Education’s South Phoenix Prep and Arts Academy campus is located at 40th Street and Baseline Road in Phoenix. The four-building, charter school complex, is situated on approximately seven acres. There are three classroom buildings, a full-size gymnasium with a kitchen and a baseball / football field. The total square footage for the buildings is 55,417 square-feet. Currently the campus provides education for K-12 students.
Owner: Skyline Schools Development
Contractor: LGE Design Build
Interiors: Iconic Design Studio
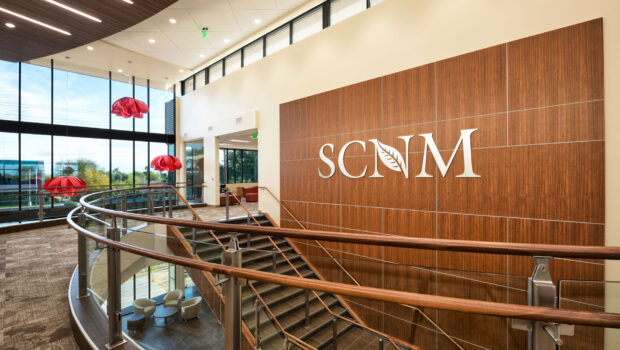
Southwest College of Naturopathic Medicine
48,000 SF | Healthcare | Tempe, Arizona
The Southwest College of Naturopathic Medicine’s Community Commons building is a 48,000 square foot, two-story, LEED Platinum classroom building. It houses an integrative pain relief center, an organic café and teaching kitchen, a medical library, yoga and fitness studios, and state-of-the-art classrooms.
The goal was to create a positive environment for staff, faculty, and students and to engage people in the surrounding community who wish to lead a healthier lifestyle. Perched close to Broadway Road, the exterior design is a modern southwest expression, featuring an inviting two-story centralized community area with a monumental staircase, floor to ceiling glass and clerestory windows providing soothing natural light.
The space planning, interior design, material, and color selections were developed based on Evidence-Based Design Principles for Healthcare Facilities and provide a healthy and energy-efficient environment that resonates with the naturopathic approach to care.
Owner: SCNM
Contractor: LGE Design Build
Interiors: Jain Malkin

