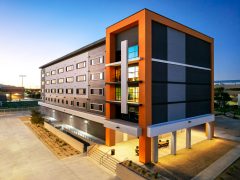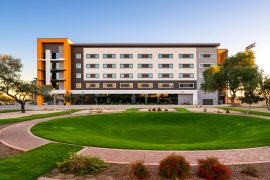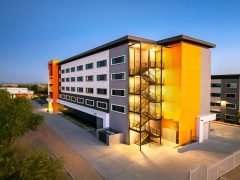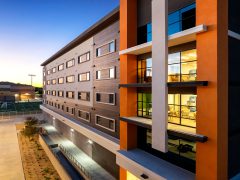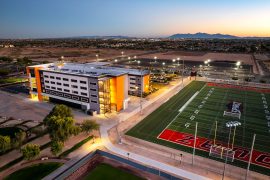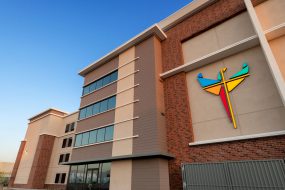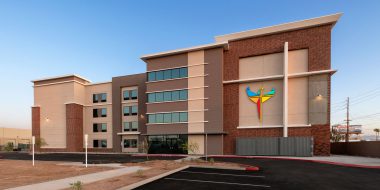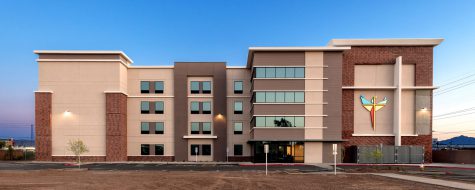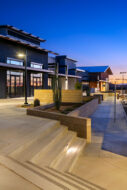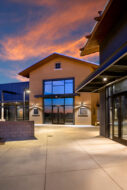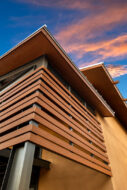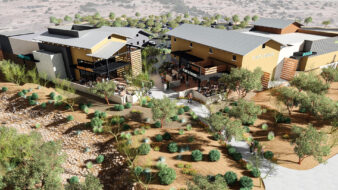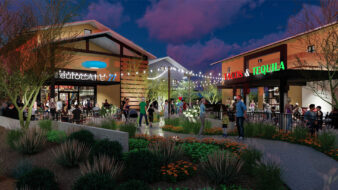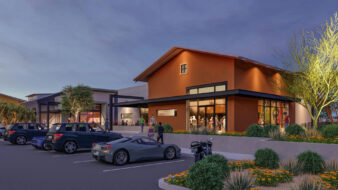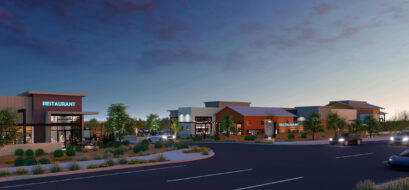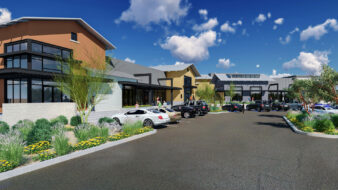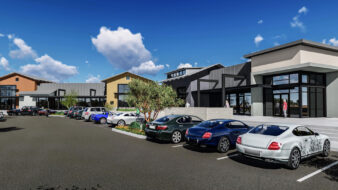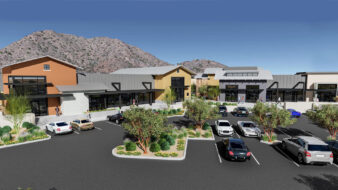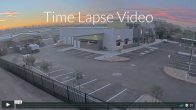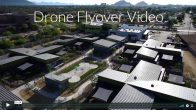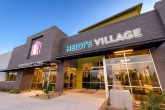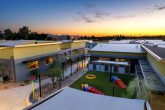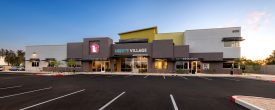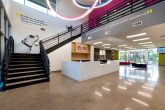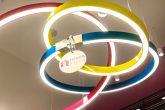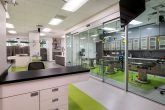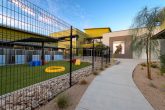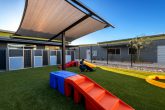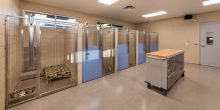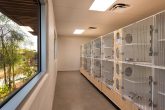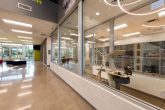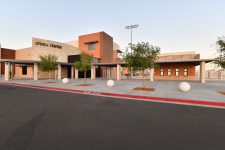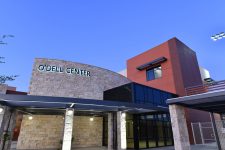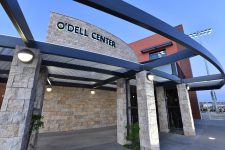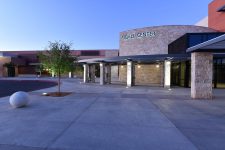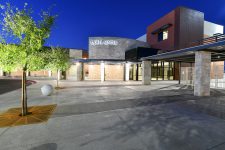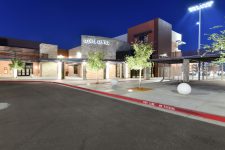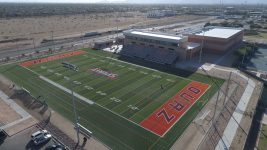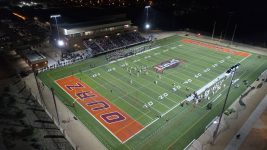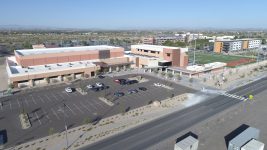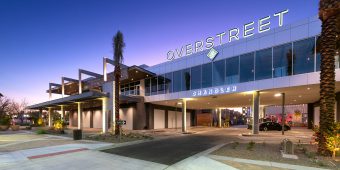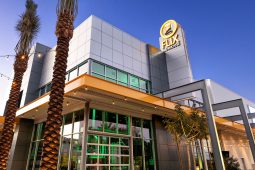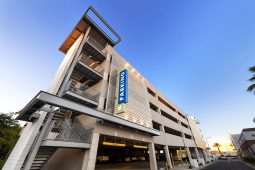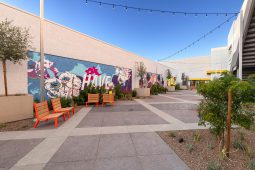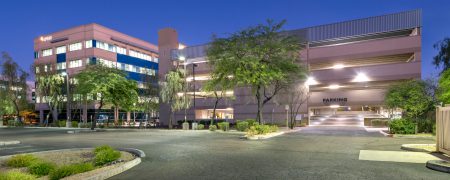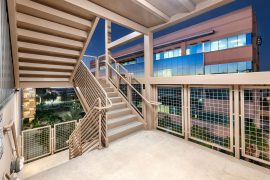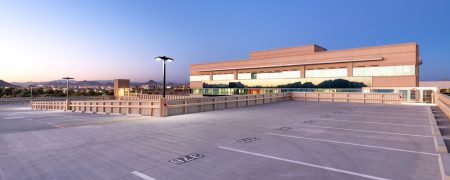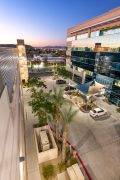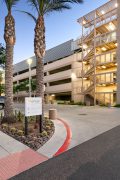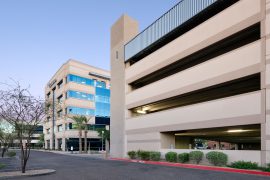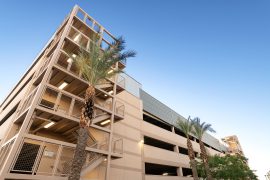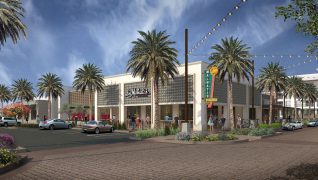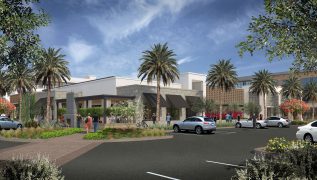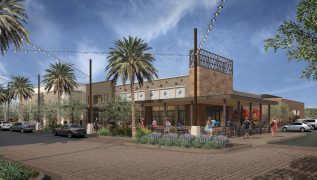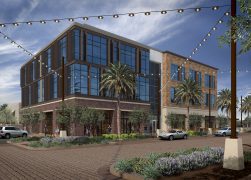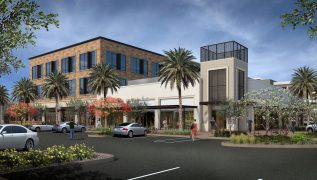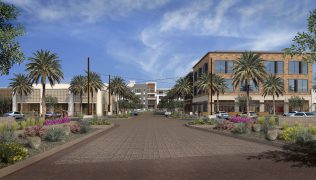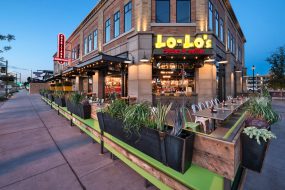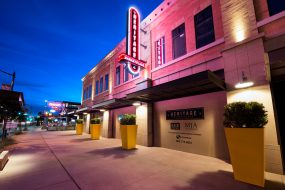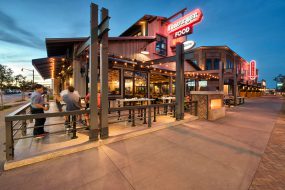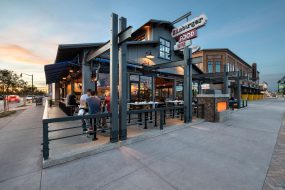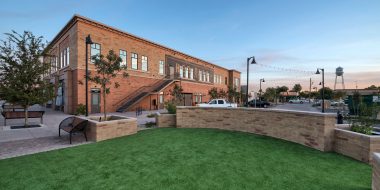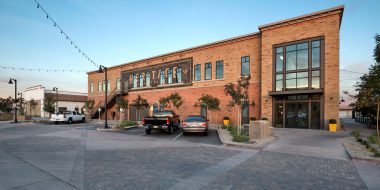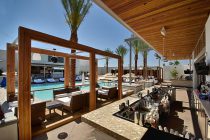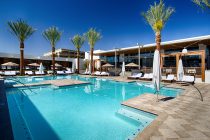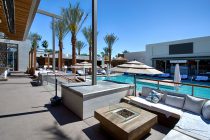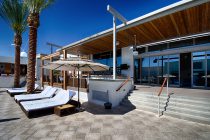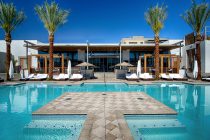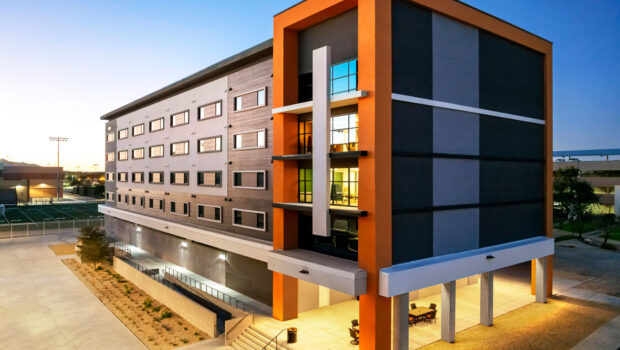
Ottawa University Residence Hall 2 – Veritas Hall
59,260 SF | 5 Story Residence Hall, Education, Mixed Use & Institutional, Interiors | Surprise, Arizona
Eight years ago, the Surprise City Council had the extraordinary vision to conceive of a partnership with a University institution inside their 200-acre city-owned civic and recreation campus. Encouraging a seamless blend of education and public uses, they invited the Ottawa University of Arizona (OUAZ) to embark on a joint effort to benefit the citizens of Surprise, Arizona, and Ottawa University students.
As the needs of OUAZ have evolved, the partnership has been sustained, and the University has now proudly added the first phase of a new dormitory and academic facility to its everburgeoning campus footprint. This 5 story 59,260 SF dormitory facility, Veritas Hall, is adjacent to Surprise City Hall and links OUAZ and the City of Surprise campuses, strengthening the vision the pair have endeavored to create. The building set the following records in the City of Surprise. At 70’-0”, it is the tallest building in Surprise. It is also the first ‘Five Over One’ podium building in Surprise, with four stories of Type V-A wood-framed construction over one story of Type I-A concrete construction.
Veritas Hall has been carefully designed to serve evolving student living needs, including 4,400 SF of additional classroom space, and provide a 5,250 SF office expansion for Ottawa’s growing faculty. Phase I comprises 192 beds, and a future Phase II will provide 212 bed spaces. New ground-floor classrooms allow flexibility for additional academic courses, scheduling, and short student travel times. These new spaces will include state-of-the-art audio/video capabilities and ensure the University maintains smaller, intimate learning environments.
The 4 residential floors above provide opportunities for students to experience campus living, from 4-person bunked bedrooms to 6-person dormitories that provide individual sleeping quarters. Each floor plan option includes private restrooms, kitchenettes, and dedicated living space. In addition, all floors are equipped with communal and private study space, each including a unique ‘destination space’ for students. A dedicated movie theatre brings the cinema to the students, and dedicated E-sports and tabletop gaming rooms provide a respite from study.
Continuing the close working relationship cultivated on previous projects, the City of Surprise, Ottawa University, Cawley Architects, and Chasse Building Team successfully designed, permitted, and delivered this project in an impressive 15 months. This duration from design release to completed construction is an extremely short schedule during supply chain and labor availability issues with multiple stakeholders involved. Despite facing the challenge, the building was successfully completed in a way that allowed the entire campus to continue its operations seamlessly.
Owner: Ottawa University of Arizona
Contractor: Chasse Building Corp
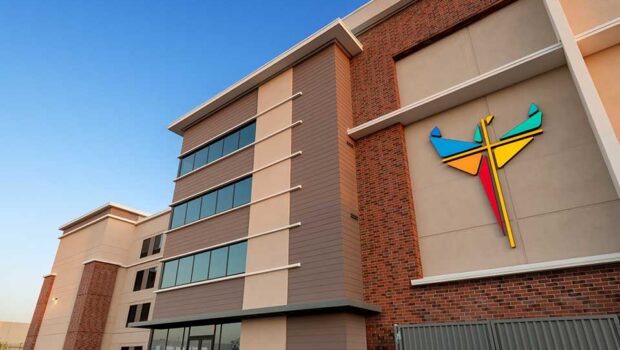
Phoenix Rescue Mission
56,252 SF | Mixed Use & Institutional | Phoenix, Arizona
The Phoenix Rescue Mission project is a $9 million, 56,252 SF men’s residence and resource center named the Life Recovery Building. It is the heart of the newly redeveloped Phoenix Rescue Mission campus on south 35th Avenue named the Transforming Lives Center.
The project includes new construction of a 4-story administration and housing building with up to 360 beds, dividable chapel and classroom spaces, expanded meeting spaces, and inviting outdoor spaces.
Cawley Architects and the Mission conceived the building as the cornerstone of their redeveloped campus as a place of hope, healing, and new beginnings for men struggling with homelessness, addiction, and trauma. The Life Recovery Building fosters self-worth and confidence, dignity, new life, and a new path forward for its residents. The brick façade of the building features the emblem of this mission. It contains a large phoenix on a cross, a striking symbol of renewal, hope, and transformation.
As a long-term Christ-centered recovery program, the Life Recovery Building was designed to increase the number of beds from 160 to 360. Rather than a barracks-style configuration, each air-conditioned room accommodates two to four men and includes closet and storage areas as well as study space. The expanded capacity offers more clients transformation opportunities.
Expanded and divisible chapel and classroom spaces permit unlimited personal growth opportunities, including a more structured curriculum, inner-healing classes, foundation classes, life-skill development opportunities, family-relationship counseling, and education assistance. In addition, an inviting outdoor respite area was designed to encourage fellowship and quiet space for solitude and reflection.
This new building and renovation project allows Phoenix Rescue Mission to rescue more people from crisis and place them into a safe, supportive environment that puts them on a path to achieving sustainable, lifelong goals.
Contractor: GCON
Owner: Phoenix Rescue Mission
Interiors: Cawley Design Studio
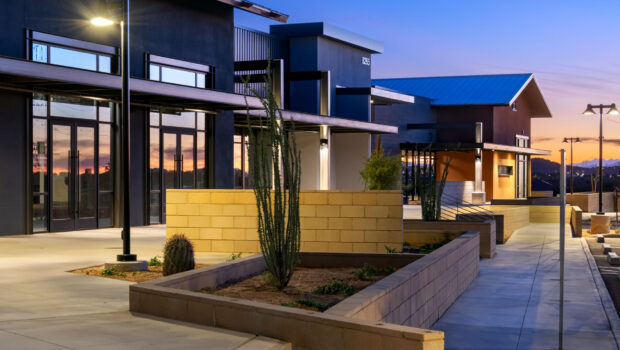
83rd Marketplace
40,912 SF | Retail | Peoria, Arizona
83rd Marketplace is a mixed-use neighborhood center featuring retail spaces and restaurants on a dramatic site in Peoria. The retail buildings and pad sites are designed to take advantage of the sloping site and adjacency to a City of Peoria desert mountain preserve. The project design features several buildings for retailers and high-end restaurants with patios.
Designed as a contemporary interpretation of rustic western architecture, the center features a theme incorporating architecturally unique suites and various distinctive architectural spaces for shops and restaurants. Together, they create an architecturally striking and unusual retail center.
Developed in phases, the first phase consists of two buildings of 8,500 SF and 7,500 SF. The buildings converge at the apex of the site and face the intersection of the two thoroughfares, articulated with patios and canopies to create a unique pedestrian and customer environment. The buildings also incorporate gabled roofs at the entries, multiple roofs and parapet heights, and traditional western standing seam roofs throughout. The use of exposed structural steel elements also contributes to the project vocabulary and the project’s unique architecture.
The second and third phases are currently under development to fill out the 41,000 SF of project square footage.
Developer: MD Land, LLC
Contractor: Ganem Construction
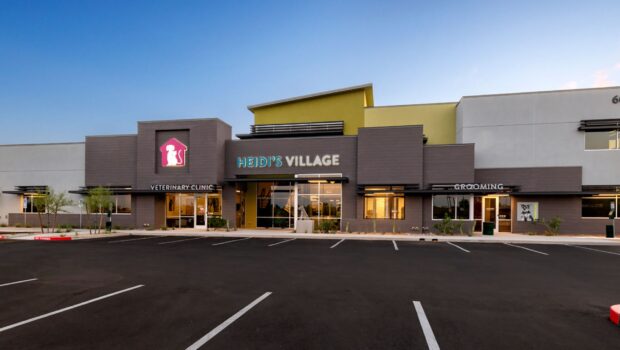
Heidi’s Village: Animal Shelter, Rescue, Safe Haven
48,245 SF | Non-Profit Animal Shelter | Phoenix, Arizona 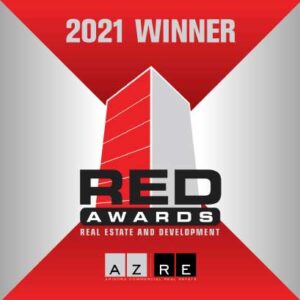
Heidi’s Village is a non-profit animal welfare organization that partners with existing animal shelters and rescue organizations to provide temporary boarding for dogs and cats. Its mission is to foster a community where animals are treated with respect, dignity, and compassion to decrease the number of animals abandoned and euthanized.
Heidi’s Village is a nine-building campus designed in a Village setting, consisting of a central administration facility that houses admin services, adoption services, training rooms, grooming services, and a complete veterinary clinic. A series of eight buildings, housing the cats and dogs in thoughtfully designed air-conditioned spaces, flank the administration building.
Décor throughout the Village includes a unique lighting fixture in the main lobby that captures the animal theme, and many creative touches, including paw prints parading across the ceiling. The use of colorful paint and substantial decorative animal portraits and sculptures both inside and outside the Village’s buildings suggests an upbeat, fun environment. Clever “street signs” guide visitors and volunteers around the 5-acre property and link the “village” together.
Developer: Virginia Jontes Foundation
Owner: Heidi’s Village
Contractor: Chasse Building Team
Construction Manager: Foursite
Interiors: Iconic Design Studio
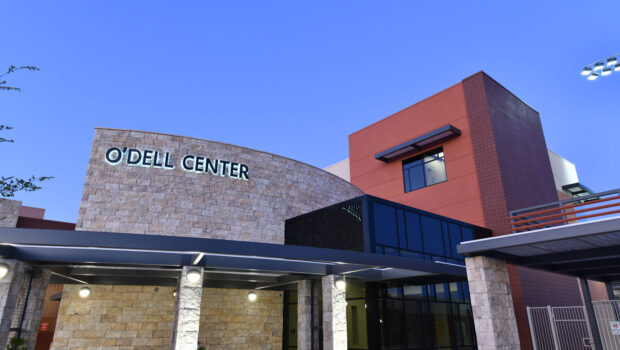
Ottawa University Surprise
110,000 SF | Athletic Complex | Surprise, Arizona
This two-building project for Ottawa University’s Surprise Campus highlights sports programs and related student amenities at the university. The outdoor venue, named after its donor, is the O’Dell Athletic Complex. It adjoins a recently-completed state-of-the-art, multipurpose sports field for football, soccer, and lacrosse. Throughout the three levels, the O’Dell Athletic Complex houses locker rooms, training rooms, athletic department offices, student study areas, labs, classrooms, a press box, and a hospitality area. The indoor facility has a large multipurpose gymnasium, with bleacher seating, for competitive basketball and volleyball, as well as two practice courts, a main lobby for tickets and concessions, and a recreational center.
The aerial view depicts the athletic complex in context with the existing Surprise City Hall governmental campus. Ottawa University is engaged in a strategic alliance with the City of Surprise. The original charter for the City of Surprise Governmental Campus included the innovative concept that the campus would be shared with an educational entity. That vision came to reality in February of 2017 with the announcement of Ottawa’s new campus on land leased from the city.
Owner: Ottawa University
Contractor: Haydon Building Corp.
Interiors: Cawley Architects’ Interior Design Studio
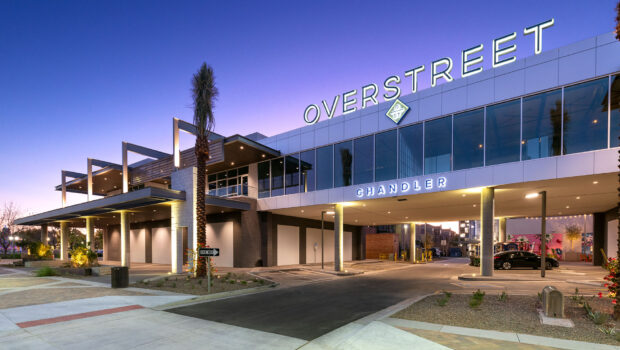
Overstreet
77,000 SF | Mixed-use Development | Chandler, AZ
Overstreet is a 77,000-square-foot two-story mixed-use development in Downtown Chandler that features the state’s first Flix Brewhouse. Flix Brewhouse is a dine-in movie theater with a gastropub and in-house brewery and serves as the anchor for the Overstreet entertainment center. The project’s modern aesthetic attracts vibrant activity for all age groups and includes restaurants, shopping, a fitness center, and leading-edge office space. The large-scale bridge spanning the entrance inspires the name and branding for the project. The center also features a new 350-space, five-story parking garage, designed and engineered by the Cawley team.
Owner: DBM Ventures
Contractor: LGE Design Build
Design: Brick and West
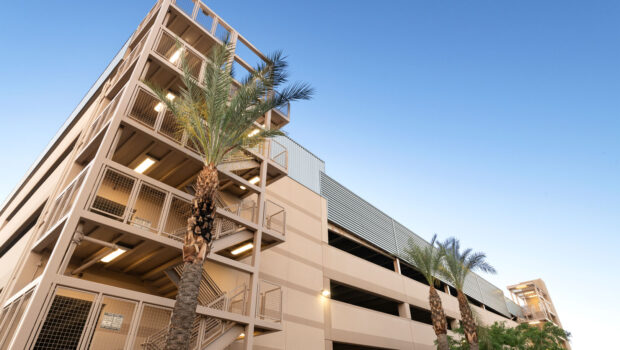
Optum Garage
26,166 SF | Parking Garage Tier Addition | Tempe, Arizona
Faced with the challenge of how to add an additional floor to an existing 4-story garage, designed by Cawley Architects 10 years ago, Cawley, PK Associates, and Venn Construction teamed up to design a cost effective, relatively light-weight addition to the existing garage. The project came in on time and on budget and provided the much needed additional parking required for ownership to advance the building proforma to finalize leasing of the building.
Owner: Jeet Sidhu, Talia Jevan Properties, Inc.
Contractor: Venn Construction
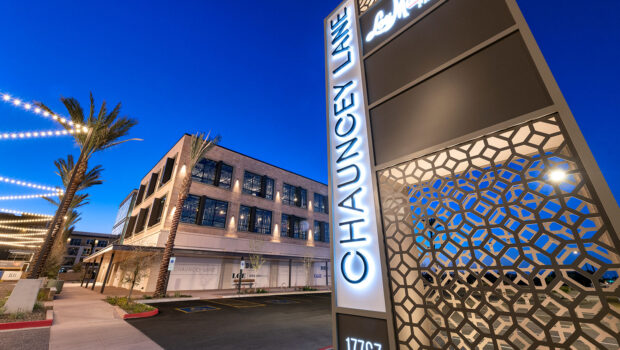
Chauncey Lane Marketplace
52,000 SF Retail, Office, Restaurant, and Entertainment | Mixed Use – 2 Building Complex | Scottsdale, Arizona
Chauncey Lane Marketplace is a contemporary mixed-use development that includes retail, office, restaurant, and entertainment uses, and is a companion to an adjacent, prestigious, residential project. The pedestrian friendly design features a central promenade that provides a central gathering place for both the retail and multi-family tenants. The project is designed to create facades that are vignettes for individual tenants. The fresh, modern design creates an urban streetscape that makes the street an interesting and fun place to explore and enjoy.
Owner/Developer: DBM Associates, Inc.
Contractor: LGE Design Build
Design Architect: V3 Companies
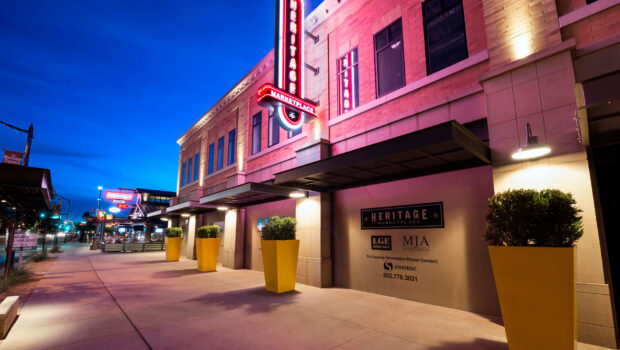
Heritage Marketplace
36,420 SF | Mixed-Use | Gilbert, Arizona
Heritage Marketplace is a 36,420 square foot mixed-use project developed to provide a variety of retail, restaurant, and office uses in a new flourishing urban area of downtown Gilbert. Located at the northern entrance of the Town of Gilbert Heritage District, the project’s architectural character was conceived from the Heritage District Design Guidelines. The three buildings in this complex recall the influences of traditional territorial-style brick architecture, with references to the agrarian beginnings of the community and the strong but smooth lines of Spanish territorial architecture. The buildings face Gilbert Road and create an urban streetscape with outdoor patio areas for dining and pocket-park pedestrian links to the parking areas in the rear of the complex.
Owner: MD Heritage LLC
Contractor: LGE Design Build
Designer: AV3 Design Studio
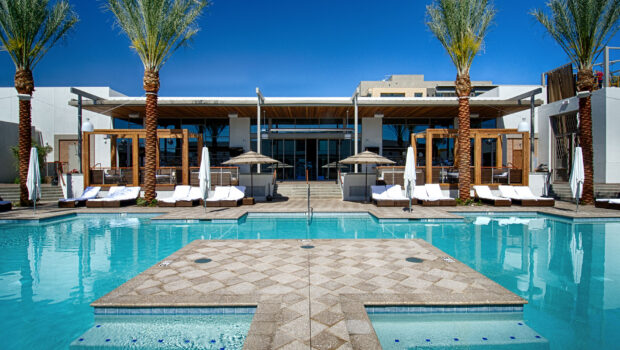
Maya Day and Night Club
17,500 SF | Entertainment / Bar | Scottsdale, Arizona
Now the heart of Old Town, the Scottsdale Entertainment District replaced older, outdated office structures. In 2012, Triyar Companies and LGE Design Build provided the leadership in redeveloping the block into a multi-user bar and restaurant district. The project now consists of Maya Day and Nightclub and Hi-Fi Kitchen, among others. The project transformed its surrounding area and dramatically increased the intensity of usage for all its neighbors. In 2013 the project won the prestigious RED Award for Best Retail Project of the Year.
Owner: Triyar Entertainment Group
Contractor: LGE Design Build
Designer: AV3 Design Studio
Interiors: AV3 Design Studio

