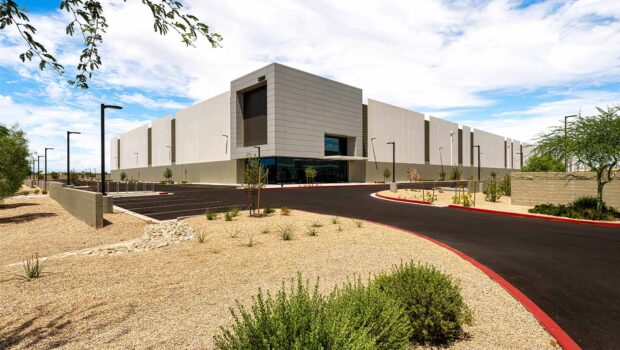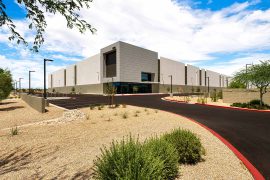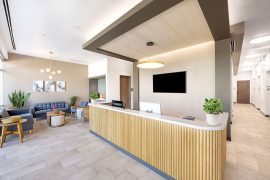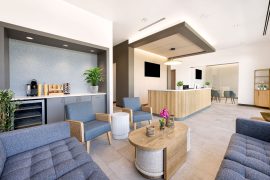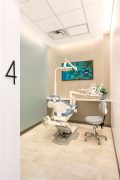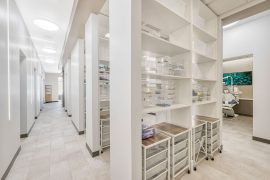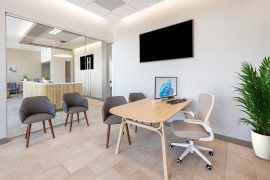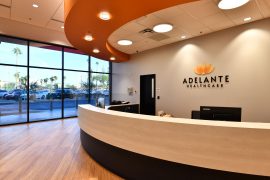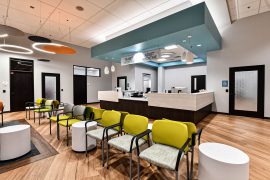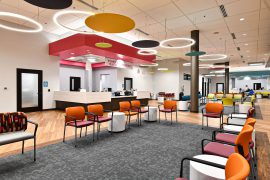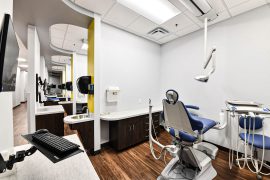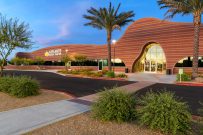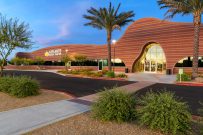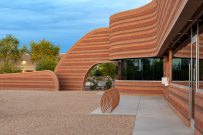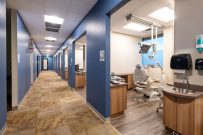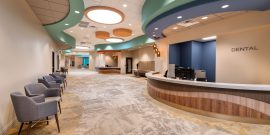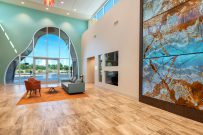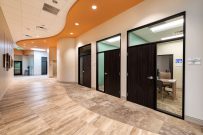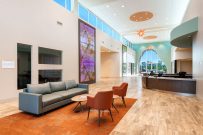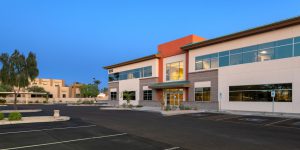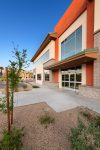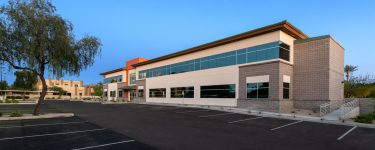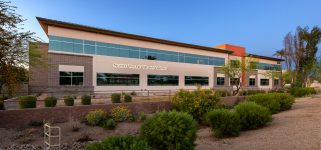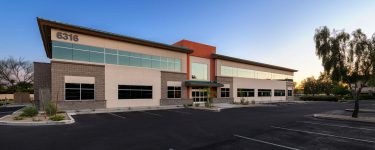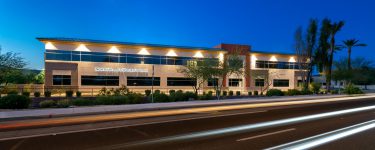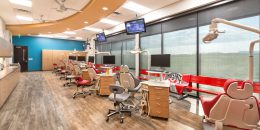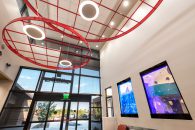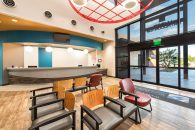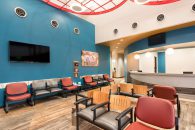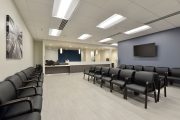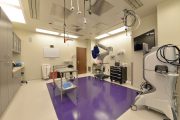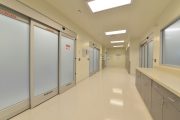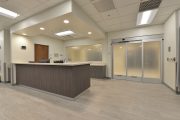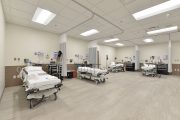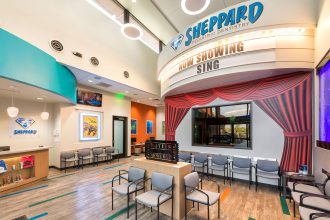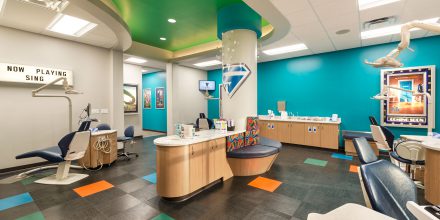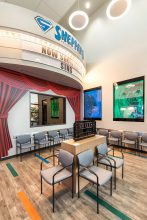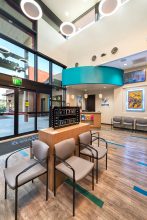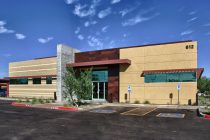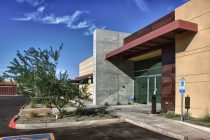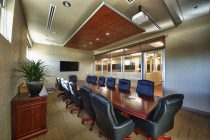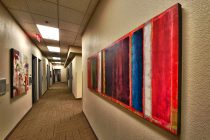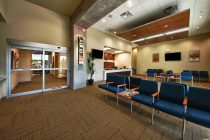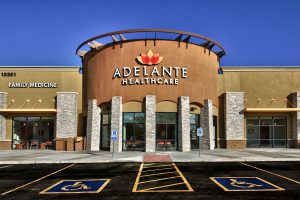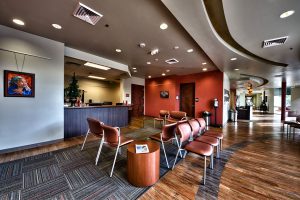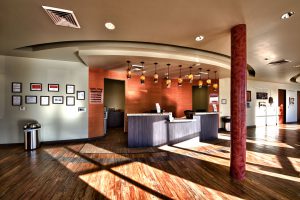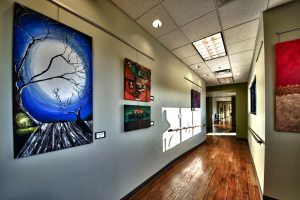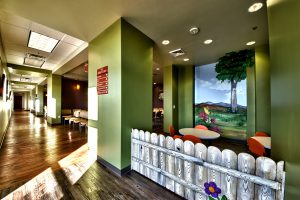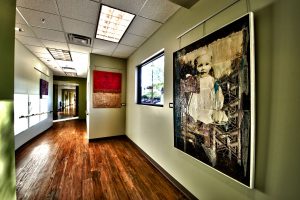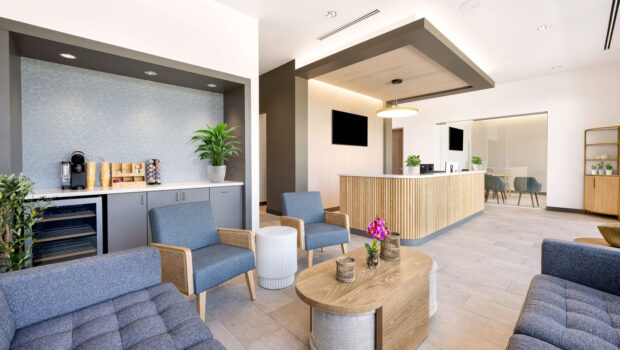
Scottsdale Edge Dental Salon
2,632 SF Tenant Improvement | Healthcare, Interiors | Scottsdale, Arizona
Scottsdale Edge Dental Salon has been designed to create a serene, spa-like environment, enhancing patient comfort and relaxation during dental visits. The layout includes a tranquil lounge area where patients can unwind and enjoy refreshments from the coffee counter upon arrival. Prior to treatment, patients have the opportunity to consult with their dentist in a dedicated consult room. Treatment areas are equipped with customized monitor displays and soft, indirect lighting to promote a calming atmosphere. After appointments, patients can freshen up at the hall vanity, which benefits from natural light provided by tubular skylights. This thoughtful design aims to transform the dental experience into a comfortable and reassuring visit, alleviating any anxiety associated with dental care.
Owner: Scottsdale Edge
Contractor: Bjerk Builders
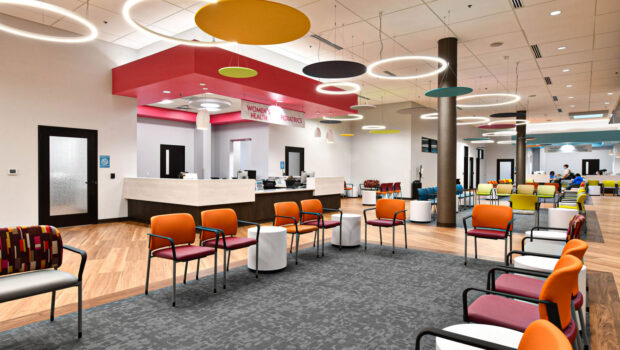
Adelante Healthcare – West Phoenix
40,166 SF | Healthcare | Phoenix, Arizona
Adelante Healthcare is a nationally recognized, comprehensive, community-based, primary healthcare provider. Their West Phoenix Health Center is located in the recently redeveloped Metro Center in Phoenix Arizona.
Designed to accommodate over 40,000 SF of “Class A” multi-disciplinary medical office space, the interior includes Family Medicine, Pediatrics, Internal Medicine, Women’s Health and Dental services
The interior design by the RoseAnn Linsmeyer and the Cawley Design Studio was not only conceived as a renovation to their current finish palette and workflow chart, but also to be an expression of Adelante’s heritage. The new fiesta color palette provides pops of color and helps to distinguish each department in an open medical office setting. Natural light brought in through skylights distinguishes wayfinding and provides patients with feelings of healing and restoration.
Owner/Developer: Adelante Healthcare
Contractor: SAB/Chasse Building Team
Interior Design: Cawley Design Studio

Adelante Healthcare Goodyear
44,703 SF | Primary Healthcare | Goodyear, Arizona
Adelante Healthcare is a nationally recognized, comprehensive, community-based, primary healthcare provider. Their Goodyear Family Health Center is located on the Abrazo West Hospital campus in Goodyear, Arizona. The center has achieved a LEED Gold Certification level to adhere to its principle of “Sustainable Healthcare for All”.
Designed to accommodate 44,703 square feet of “Class A” multi-disciplinary medical office space, the interior includes Family Medicine, Pediatrics, Internal Medicine, Women’s Health and Dental, and in the future, Behavioral Health.
The exterior design was conceived by renowned architect Douglas Cardinal, who visualized the form to be an organic expression of the desert environment of Arizona. The creative design and curvilinear forms helped the project to be honored by the 2019 RED Awards as the Healthcare Project of the Year and by the Arizona Masonry Guild for the Excellence in Masonry Award in 2020.
Developer: One World Development
Design Architect: Douglas Cardinal
Tenant: Adelante Healthcare
Contractor: LGE Design Build
Interior Design: triArc
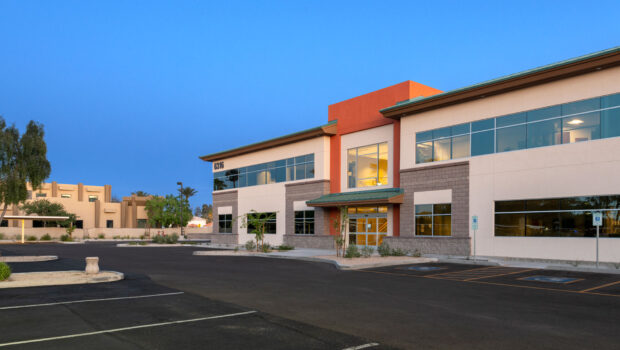
Arrowhead Orchards Offices
29,500 SF | Two-Story Speculative Medical Office Building | Glendale, Arizona
Arrowhead Orchards office was designed as part of a larger, master-planned Medical Building complex adjacent to the Abrazo Hospital in Glendale. Taking clues from the surrounding, original Arrowhead Health Center Buildings, the all-masonry two-story building features full-length ribbon windows, a contemporary appearance, and a large common elevator lobby. The ownership, acting on demographics, and local medical office demand have renamed the building to reflect their major first-floor tenant, the Arrowhead Women’s Center.
Owner: Legend Real Estate
Contractor: KPRS Builders
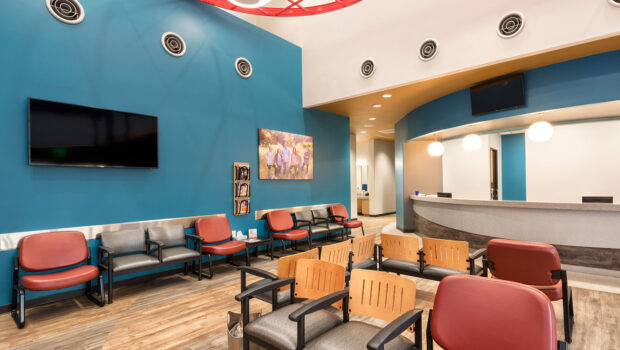
Wood Orthodontics
7,042 SF | Healthcare Office Tenant Improvement | Anthem, Arizona
Throughout the suite, Dr. Wood has created a fun environment for his mostly teen patients that includes a bold, vibrant wall photo of a football stadium and other sports theme amenities, all from his alma mater of Ohio State. The suite includes a bright, inviting, and open operatory space for the patients.
Owner: Dr. Wyatt Wood, Wood Orthodontics
Contractor: Denco Dental Construction, Inc.
Interiors: Iconic Design Studio
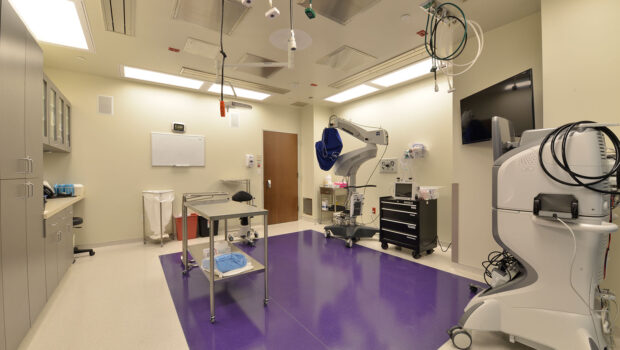
Spectra Eye Institute
9,130 SF | Eye Surgery Suite | Phoenix, Arizona
Spectra Eye Institute, a leading, private outpatient surgical center dedicated to comprehensive ophthalmic surgical care, opened its North Phoenix location inside the Retinal Consultants of Arizona North Phoenix facility. The new 9,200 square foot surgical facility is set up for comprehensive, outpatient surgical eye care and handles a variety of operations such as cataract, retina, and cornea procedures. The facility includes four state-of-the-art Class B operating theatres, six pre-operative beds, and nine post-operative beds. Each operatory has been carefully designed to best serve the doctors and surgeons in their fast-paced environment.
Owner: Retinal Consultants of Arizona
Tenant: Spectra Eye Institute
Contractor: GCON
Interiors: Iconic Design Studio
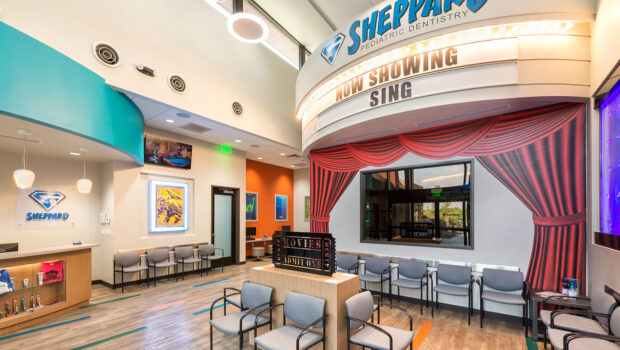
Sheppard Pediatric Dentistry
5,742 SF | Healthcare Office Tenant Improvement | Anthem, Arizona
Dr. Sheppard, a pediatric dental surgeon, wanted to help children overcome their anxieties prior to surgery. He planned his entire suite to be as child-friendly and comforting as possible. The children are surrounded by an environment that has exciting amenities and fun activities, including a full theater, video games, and a simulated arcade. The fun atmosphere takes the children’s minds off their upcoming surgery by offering a playful experience instead of a typical stressful visit to the dentist.
Owner: Dr. Greg Sheppard, West Valley Dentistry
Contractor: Denco Dental Construction, Inc.
Interiors: Iconic Design Studio
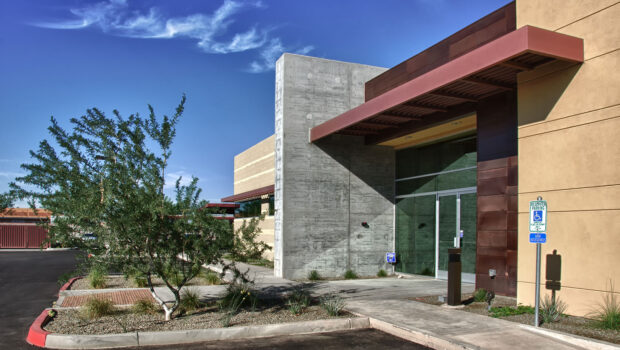
Desert Kidney Associates
9,540 SF | Medical Office Clinic and Corporate Office | Mesa, Arizona
Desert Kidney Associates provides a wide spectrum of services. The practice encompasses all aspects of patient education from early disease state to pre-emptive transplantation and dialysis for those with advanced afflictions. They also have well-established inpatient practices at most of the valley’s hospitals. This corporate home base facility provides a continuity of care for their patients.
Owner: Desert Kidney Associates
Contractor: LGE Design Build
Interiors: Iconic Design Studio
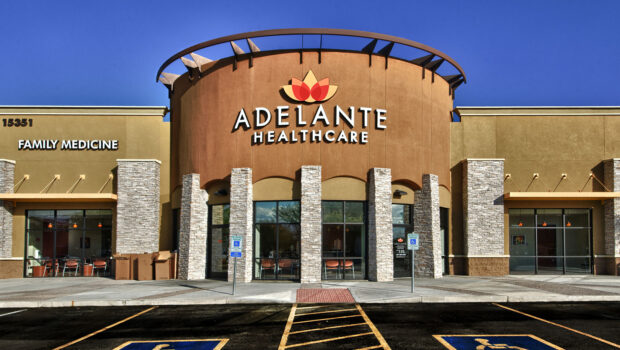
Adelante Healthcare Surprise
42,600 SF | Primary Healthcare | Surprise, Arizona
This award-winning Primary Healthcare facility focuses on providing personalized care to patients. Adelante is a progressive, healthcare provider, resetting the standards of care and expectations with their patients. This tenant improvement features light-filled atriums, seating choices that invite patients to “sit and stay awhile,” and smaller waiting rooms that are separate and designed for specific patient populations, such as seniors, and sick or well patients. In the care areas, the patient exam rooms flank talking rooms where families, patients, and providers can meet and talk before moving on to the physical exam part of a patient visit. Constructed as a Design Build project with the LGE Corporation, this project achieved LEED Silver certification and was awarded the “Best Redevelopment Project for 2011” for the RED Development Awards.
Developer: One World Development
Tenant: Adelante Healthcare
Contractor: LGE Design Build
Interiors: Pacific 33 and Jain Malkin

