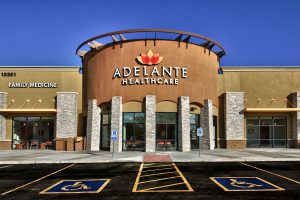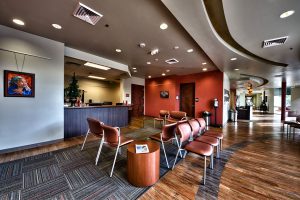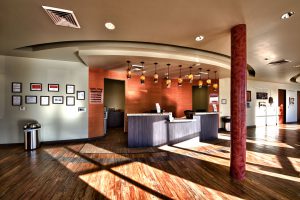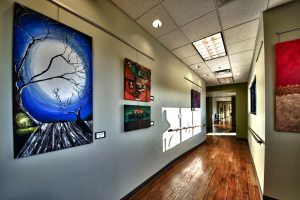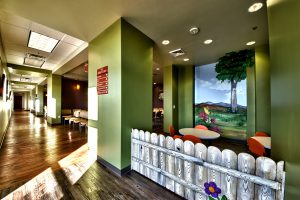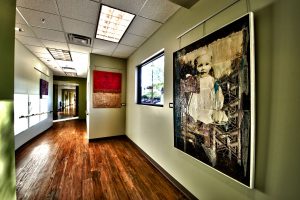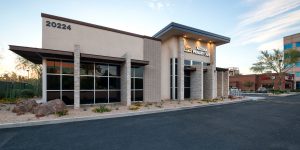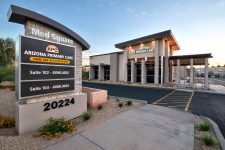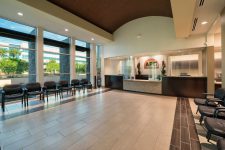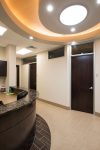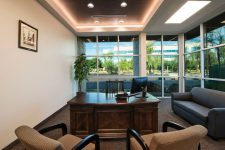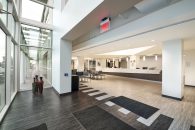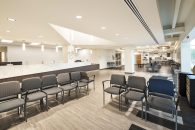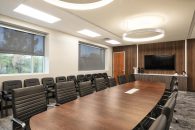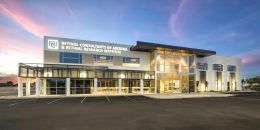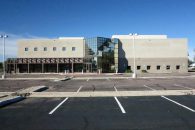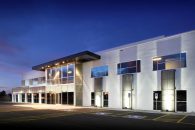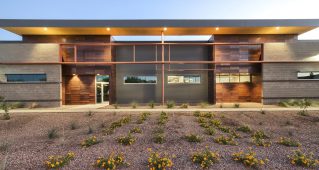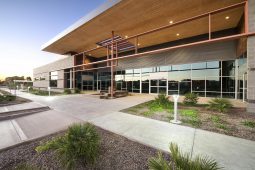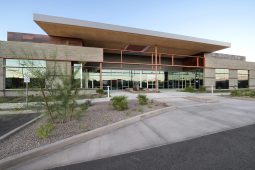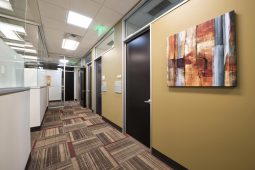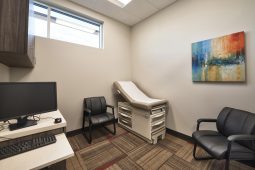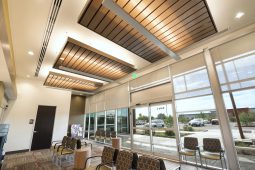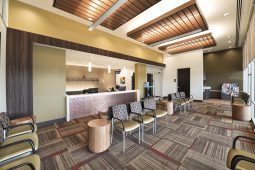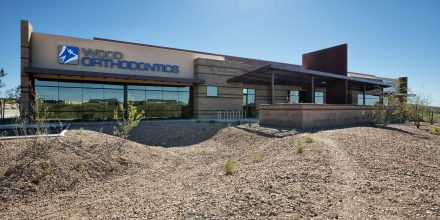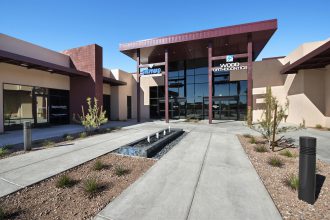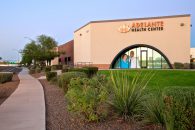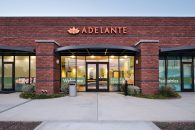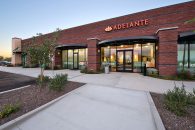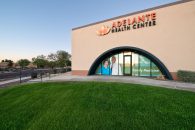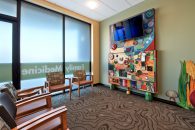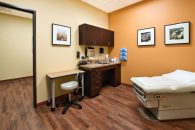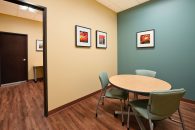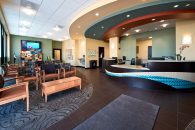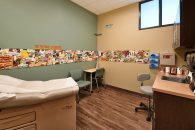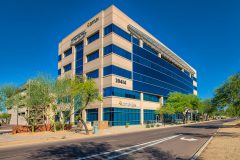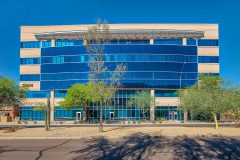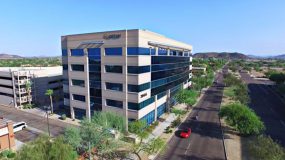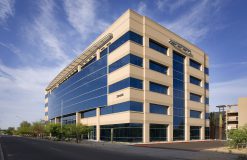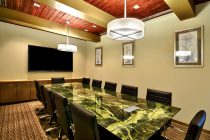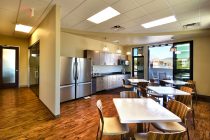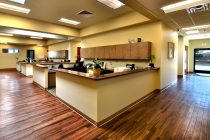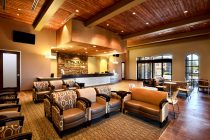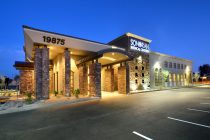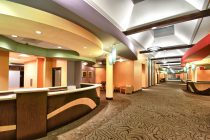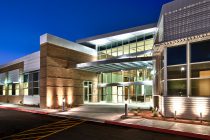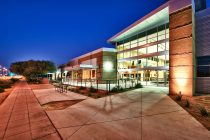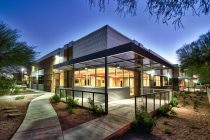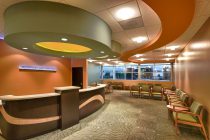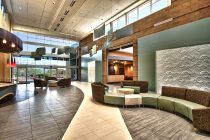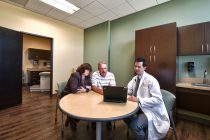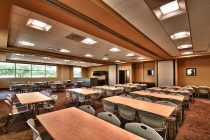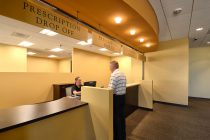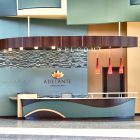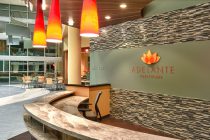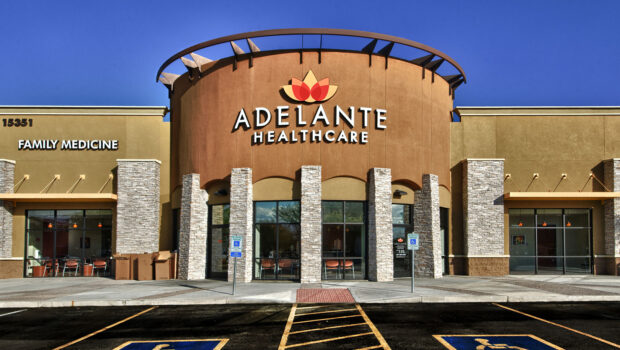
Adelante Healthcare Surprise
42,600 SF | Primary Healthcare | Surprise, Arizona
This award-winning Primary Healthcare facility focuses on providing personalized care to patients. Adelante is a progressive, healthcare provider, resetting the standards of care and expectations with their patients. This tenant improvement features light-filled atriums, seating choices that invite patients to “sit and stay awhile,” and smaller waiting rooms that are separate and designed for specific patient populations, such as seniors, and sick or well patients. In the care areas, the patient exam rooms flank talking rooms where families, patients, and providers can meet and talk before moving on to the physical exam part of a patient visit. Constructed as a Design Build project with the LGE Corporation, this project achieved LEED Silver certification and was awarded the “Best Redevelopment Project for 2011” for the RED Development Awards.
Developer: One World Development
Tenant: Adelante Healthcare
Contractor: LGE Design Build
Interiors: Pacific 33 and Jain Malkin
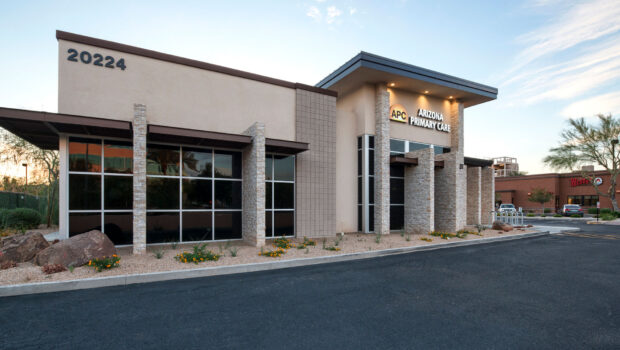
27th Avenue Medical
9,500 SF | Healthcare Facility | Phoenix, Arizona
This project is a 9,500-square foot medical facility for Arizona Primary Care located near the HonorHealth John C Lincoln Medical Center in Phoenix. The façade of the building features a large promenade entrance to the major suite. The building also includes two leased spaces for other medical practices. The use of multiple materials, including stone and wood, upgrade the design of the building.
Owner: Arizona Primary Care
Contractor: LGE Design Build
Interiors: Iconic Design Studio
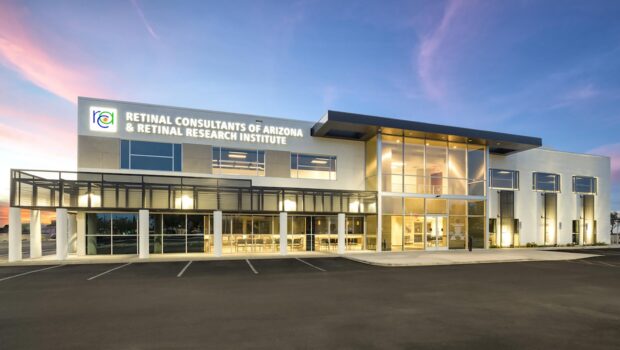
Retinal Consultants of Arizona
36,959 SF | Medical Consultant Headquarters | Phoenix, Arizona
Retinal Consultants of Arizona is the largest clinical, surgical, and academic ophthalmology practice in Arizona. The newly reimagined building serves as a state-of-the-art clinical, surgical, and research facility. The improvements enhance the previously vacant building with its modern design, including a new entrance, glazing, canopy, and color scheme. The transformation of the building allows for the space to appeal to the current market.
The redeveloped conference center provides TV monitors and new technology for medical education programs for their patients. The building also offers additional research space to continue to advance the group’s medical practices. Located in the Arizona Business Park in Phoenix, the building is conveniently accessible and visible from the I-17 freeway.
Developer: G2 Capital
Owner: Retinal Consultants of Arizona
Contractor: GCON
Interiors: Iconic Design
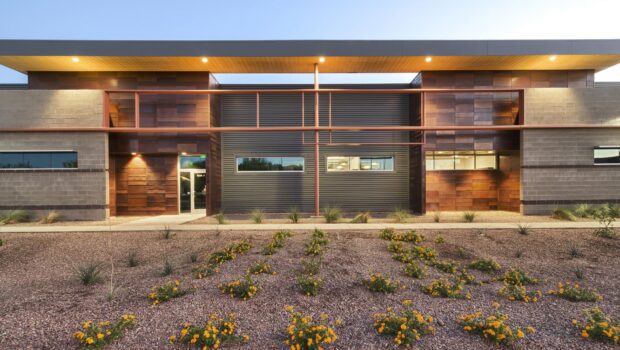
Fairview Medical Plaza
18,324 SF | Medical Office Building | Chandler, Arizona
The first phase of the Fairview Medical Plaza features a single-story medical building with space for offices, examinations, and treatments. Three tenants will use the space for medical diagnosis and treatment of medical issues relating to neurology, nephrology, and urology. The building will employ about 20 staff members who expect to see approximately 100 patients per day. The use of a variety of complementary materials, an emphasis on horizontality, and building fenestration exude a modern design for the building. Large windows on the north façade of the building emphasize the relationship between interior and exterior spaces and the response to solar exposure.
Owner: Physician’s Real Estate Investments
Contractor: LGE Design Build
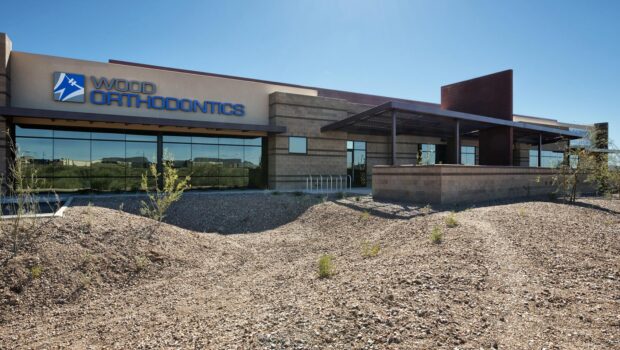
Anthem Medical Center
12,784 SF | Medical Office Building | Anthem, Arizona
Located in Anthem, Arizona, this single-story masonry courtyard building focuses attention on the entrance promenade. It is comprised of professional offices and services for orthodontic and pediatric dentistry suites, as well as two open spaces for future medical-field tenants.
The constructed, centralized, roof structure with clerestory lighting creates an entrance portico to the orthodontics and pediatric dentistry suites. The design features dominant, full-height glass and openings to the courtyard. Sun-shading is provided with the use of steel canopies on the building elevations. Ninety-seven parking spaces are provided, including 20 covered spaces.
Owner: Buckeyes Land Development
Contractor: LGE Design Build
Interiors: Iconic Design Studio
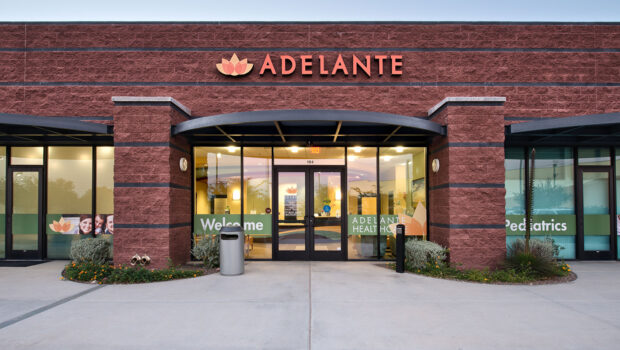
Adelante Healthcare Peoria
10,473 SF | Healthcare | Peoria, Arizona
This Adelante Healthcare project is a tenant improvement in an existing commercial building in Peoria, Arizona. The project achieved LEED recognition for Commercial Interiors GOLD level. LEED features include ENERGY STAR rated electronic equipment and appliances and other building-sustainable strategies for the environment. Private medical exam rooms, open offices, nurse support, and reception areas, as well as patient-centric spaces, are included in the 10,473 square-foot project. The large glass entry allows the reception area to flood with natural light, and the use of colors and textures provides dynamic interior spaces. The project achieved the maximum points available for Innovation in Design in its LEED Facts and Rating.
Developer: One World Development
Contractor: LGE Design Build
Interiors: Jain Malkin
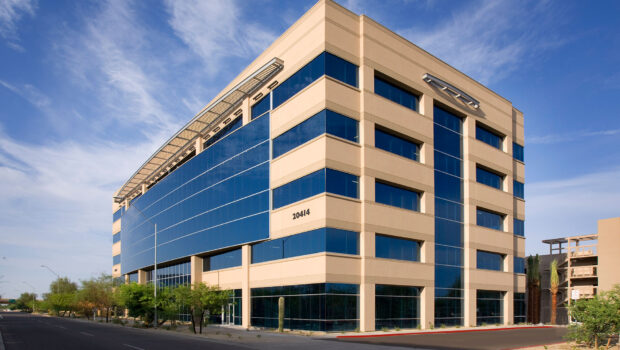
Optum Medical
85,526 SF | Class A Medical Office Tower and Garage | Phoenix, Arizona
This spacious Class A five-story medical office building is located near the intersection of Deer Valley Road and 27th Avenue adjacent to the Honor Health Deer Valley Medical Center. This Deer Valley Medical Center is designed to offer full-service prestigious space to Class A and Medical tenants. The project includes a 4½ story parking garage for 302 autos and is connected to the office tower by a large landscaped motor court and entry plaza. The exterior is composed of horizontal bands of stucco and glass. A curved, blue glass, curtain wall interrupts the banding, creating a visual contrast and providing balconies on the fifth floor.
Owner: Optum Medical
Contractor: The Weitz Company
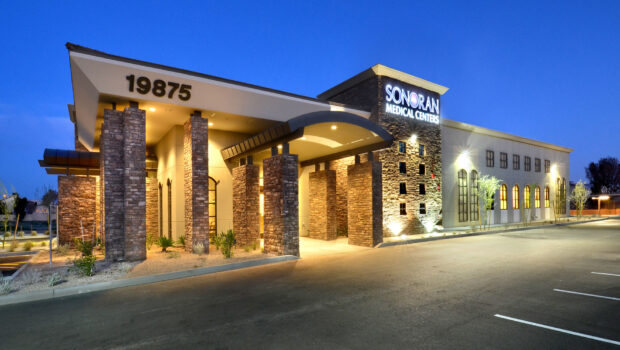
Sonoran Medical
11,740 SF | Healthcare | Phoenix, Arizona
Cawley Architects and LGE Design Build partnered to complete the construction of this 11,740 SF primary healthcare facility in Phoenix, Arizona. A central design feature throughout is the extensive distribution of natural light into all provider and office areas. The facility also features high ceilings of natural wood and vinyl wood plank flooring. This primary healthcare facility provides spaces for nine providers and includes 20 exam rooms, eight nurses stations, and relaxing areas for patients waiting for services. The project was designed, permitted, constructed, and occupied in 14 months.
Owner: Sonoran Medical
Contractor: LGE Design Build
Interiors: Iconic Design Studio
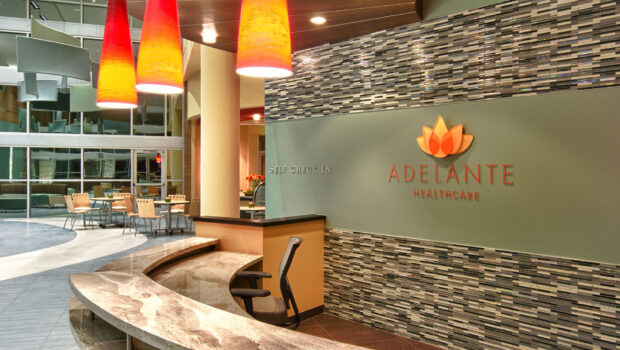
Adelante Healthcare Mesa
42,508 SF | Healthcare | Mesa, Arizona
Adelante Healthcare is a nationally recognized comprehensive primary healthcare center on the campus of the East Valley Institute of Technology in Mesa, Arizona. The center is the first LEED – Platinum community healthcare center in the country and features 43,000 square feet of Class A medical office space. Creative design with the use of natural light, natural materials, and energy-efficient infrastructure helped the project receive national attention and achieve its LEED goals. The project won the Phoenix Business Journal’s “Talk of the Town” award from the NAIOP in 2013 and also won the Healthcare Project of the Year award from RED Awards the same year.
Developer: One World Development
Contractor: LGE Design Build
Interiors: Jain Malkin

