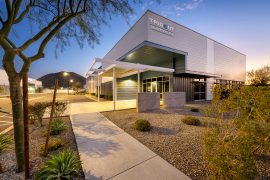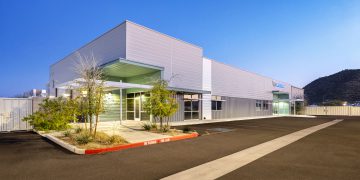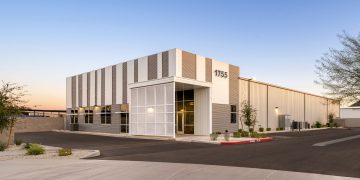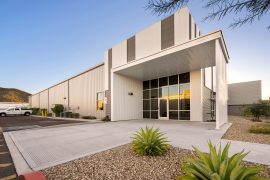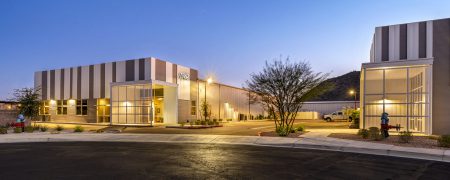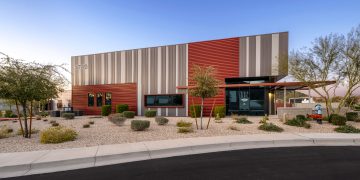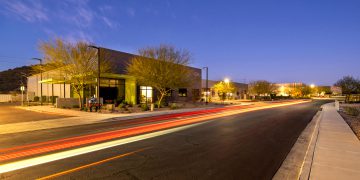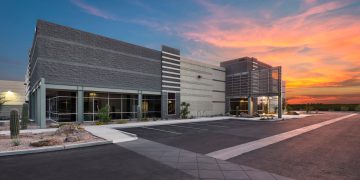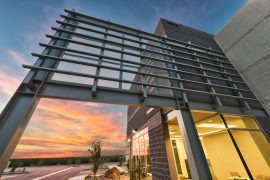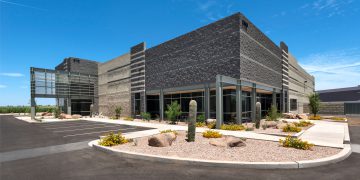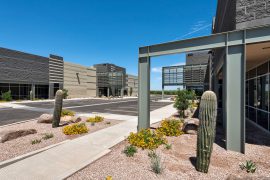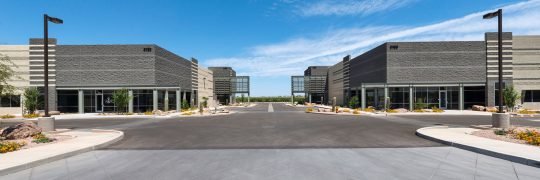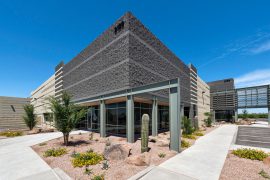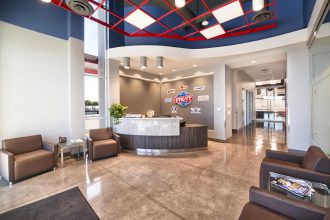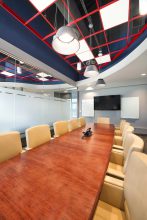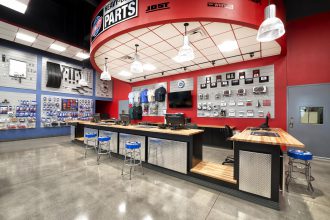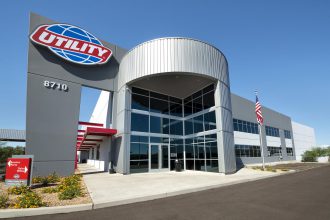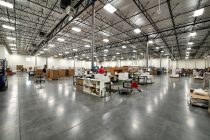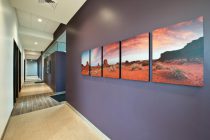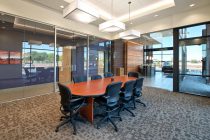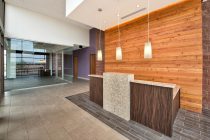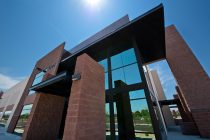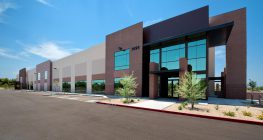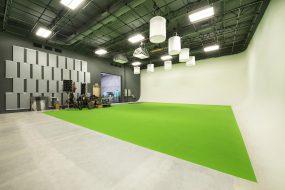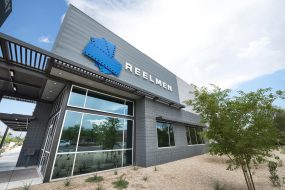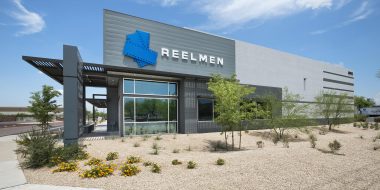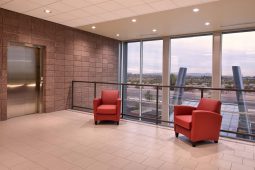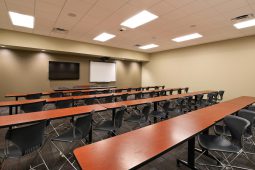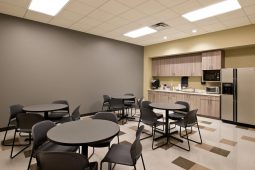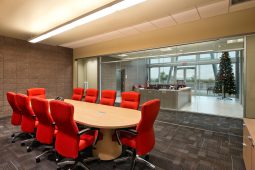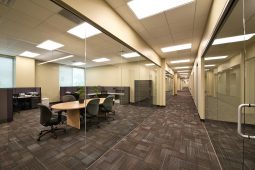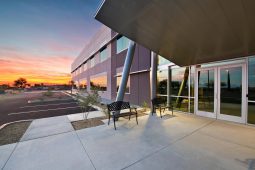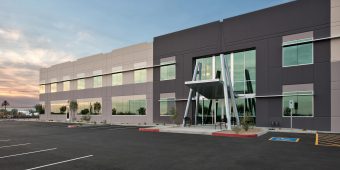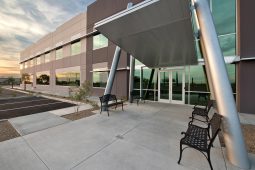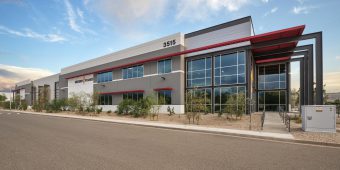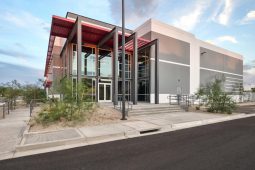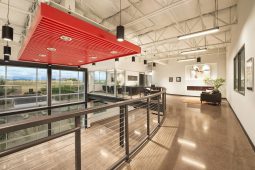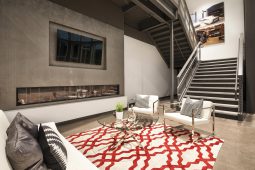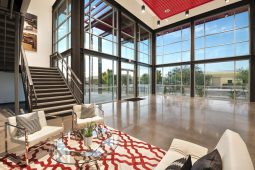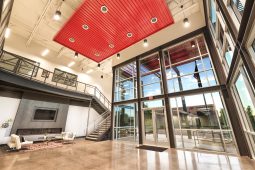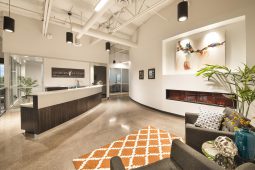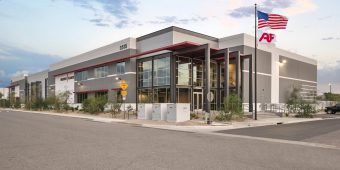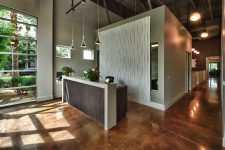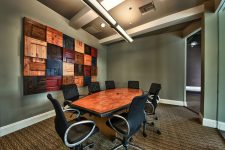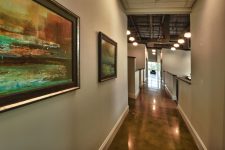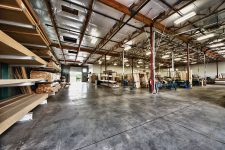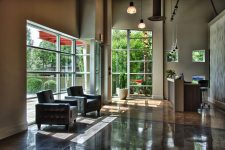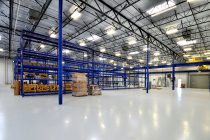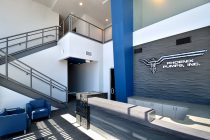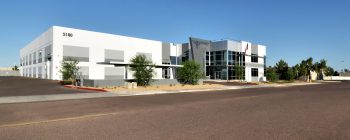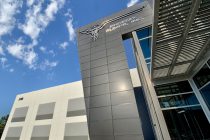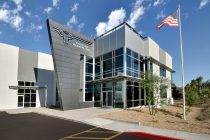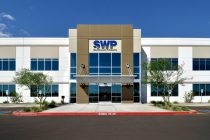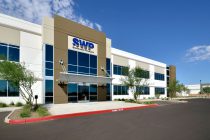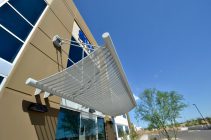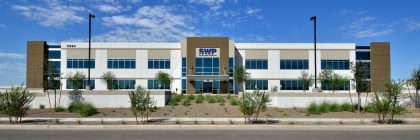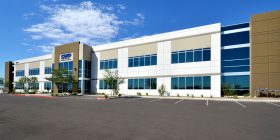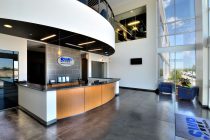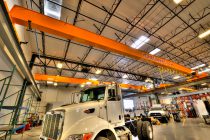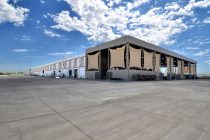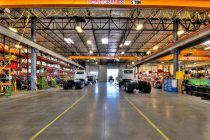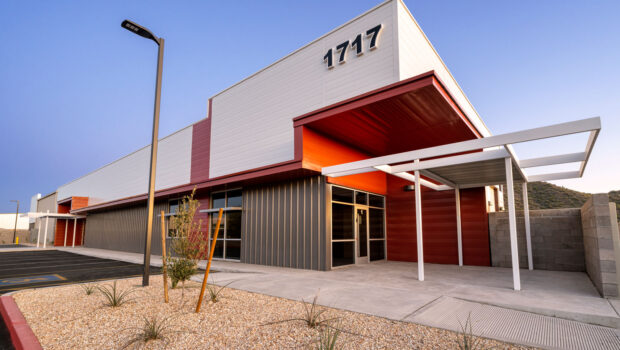
TTR Industrial Park
11 Individual Build-to-Suit Buildings | 7,500 SF to 15,000 SF each | Phoenix, AZ
TTR Industrial Park is an innovative business park in the Deer Valley submarket of North Phoenix. Developed by Morton Development, the park is an 11-lot subdivision, delivering individual freestanding buildings for sale. The innovative park is designed with metal buildings that emphasize contemporary architectural design. The goal is to avoid the stigma generally associated with metal building projects while achieving the economic advantage of metal materials. The design vocabulary focuses on clean and crisp architectural surfaces, qualities of metal buildings that maintain their allegiance to cost-effective building technology.
Owner: TTR Business Park, LLC
Contractor: TTR Business Park, LLC
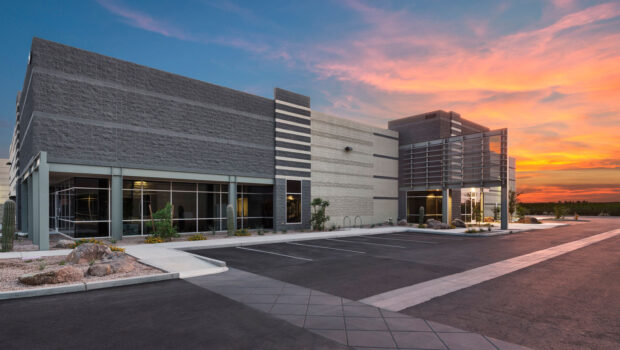
MS Chandler Airpark
96,954 SF | Light Industrial Buildings | Chandler, Arizona
The air-park’s six structures range in size from 11,187-22,874 square feet with grade level loading and exterior storage yards, which tenants can choose to lease or buy. Interior highlights include warehouse ceilings of 18’ and higher, and 600-amp power supply to suit various tenant needs. The lack of similar options in the area played a key role in terms of site selection, with developers noting that the completed project will give Chandler and East Valley residents new job opportunities much closer to home, shortening commutes and improving quality of life for many. Originally designed by Butler Design Group, the project was purchased by Silagi Development and executed by Cawley Architects and LGE Design Build.
Owner: Silagi Development
Contractor: LGE Design Build
Designer: Butler Design Group
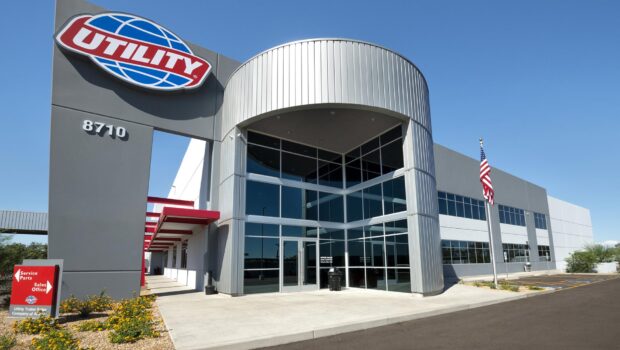
Utility Trailer
57,559 SF | Industrial Manufacturing Headquarters | Tolleson, Arizona
Utility Trailer Manufacturing Company is America’s oldest privately owned, family-operated trailer manufacturer and is the world’s leader producer of quality, high value, light weight trailers and transportation products and services. This project is designed to be functional about the site and accommodate the services that Utility Trailer provides. With both vehicular and customer circulation from multiple areas on site, direct service and parts are provided to customers and truck drivers.
The building is a tilt concrete, light industrial design that is visible from the I-10. The drum feature and the angled tilt panel near the main entrance corresponds with the overall scale of the project. The 57,559-square foot building allows for uses including offices, sales, parts storage, and service. Being functional for both vehicular and customer use, there is accessible trailer parking throughout the entire site.
Owner: Utility Trailer Sales
Contractor: LGE Design Build
Interiors: Iconic Design Studio
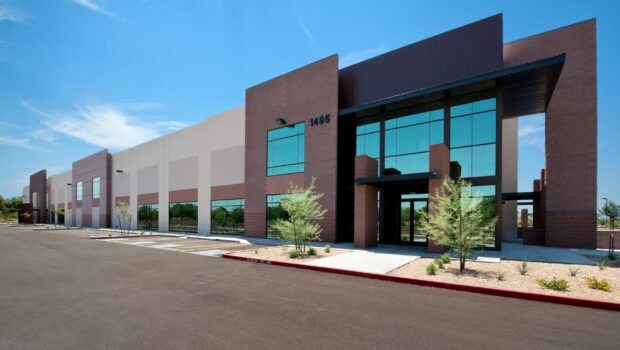
Sussex Properties
109,510 SF | Office and Manufacturing Building | Phoenix, Arizona
This new commercial office, production, warehouse project in Gilbert, Arizona, will allow for light manufacturing and production spaces throughout the 109,510 square-foot project. The design of the building complements existing architecture and developments around the site and in the neighborhood. The building is enhanced through the use of a variety of materials including, glazing, concrete masonry units, concrete tilt panels, and metal entry canopies. The sharp angles and flat roof provide a modern and sleek aesthetic to the project. Large fenestrations on the façade and entry allow natural light to the office and conference spaces. The large warehouse provides space for manufacturing and storing materials and products.
Owner: Sussex Properties
Contractor: LGE Design Build
Interiors: Iconic Design Studio
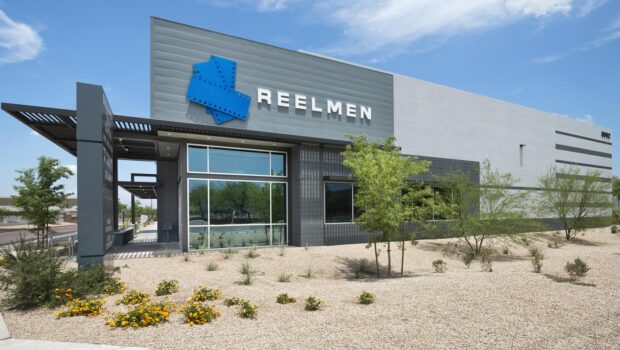
Reel Men
12,300 SF | Studio, Office, Warehouse Building | Phoenix, Arizona
Reel Men is Arizona’s premier full-service provider of rental equipment to the film, video, and still photography industries. The new warehouse and showroom provides office areas as well as warehouse space to rent and repair production equipment. A large interior studio space allows for the products to be demonstrated. The visual interest of the building’s exterior corresponds with existing development near the site through the overall scale and use of materials.
Owner: Reel Men Rentals
Contractor: LGE Design Build
Interiors: Iconic Design Studio
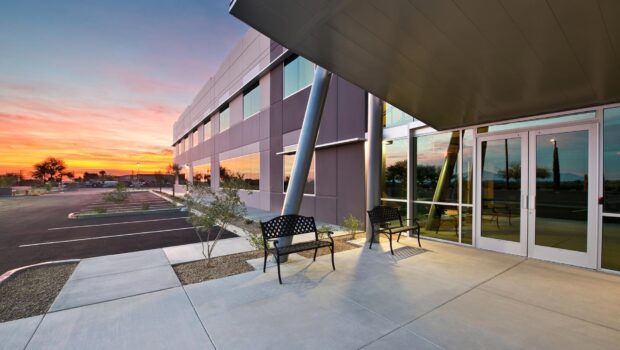
NPL Construction Company
47,655 SF | Office and Warehouse Building | Peoria, Arizona
NPL is a pipeline contractor that serves the entirety of the western United States. This new facility provides areas for administration of their various divisions, storage space for equipment, a maintenance building, and an onsite storage yard for construction equipment. The buildings are architecturally designed with concrete tilt panels and parapet lines, enhanced by a two-story glass entry and glazed fenestrations. The color palette of grey tones provides a sleek and modern feel that complements the reveal lines and panel joists.
Owner: NPL
Contractor: LGE Design Build
Interiors: Phoenix Design One Interiors
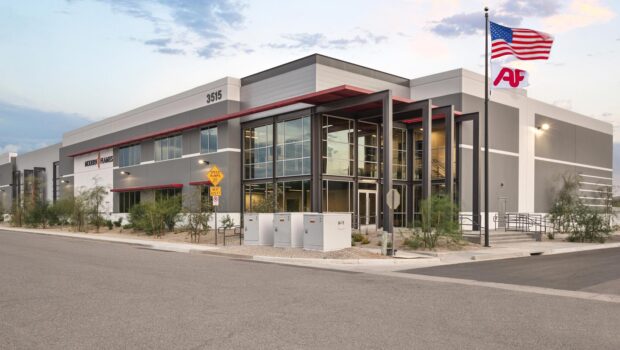
Modern Flames
39,132 SF | Industrial and Office Building | Phoenix, Arizona
Modern Flames is known for being a cutting edge and innovative leader in modern, contemporary electric fireplace designs and sales. Its parent company, AF Steel, is recognized as the leader in the steel fabrication industry. This new building provides support spaces for both businesses. The clean, modern building strengthens and complements the surrounding industrial park. The use of color, steel sections, metal paneling, and scale is used to reflect both the surrounding site and the core of each business.
Owner: AF Steel
Contractor: LGE Design Build
Interiors: Iconic Design Build
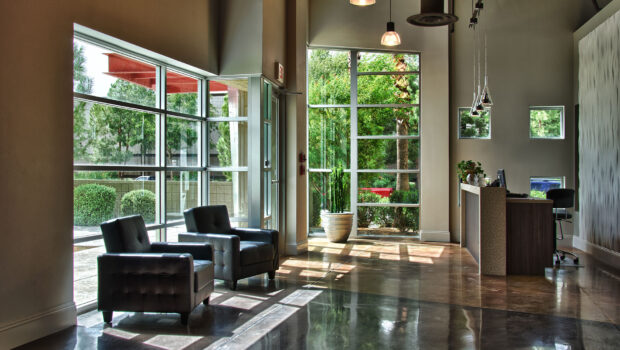
Decorative Trim
18,600 SF | Light Industrial Building | Gilbert, Arizona
Decorative Trim is an architectural wood door and trim company in Gilbert specializing in wood products for the residential construction industry. Their forte’ is customized designs for wood doors and entrances. The company purchased this long-vacant light industrial building in Gilbert and hired our team to design and build out the facility. It features an extensive woodshop for their production lines, and an office area designed to reflect a distinctive residential feel. The beautifully lit reception area is inviting and promotes a quiet dignity. The office walls were kept low in height to highlight the architectural idea of comfortable offices “inside” a tall, light industrial building. Also, the design includes elements of Decorative Trim’s wood product line, fabricated into decorative panels and accents throughout.
Owner: Decorative Trim
Contractor: LGE Design Build
Interiors: Iconic Design Studio
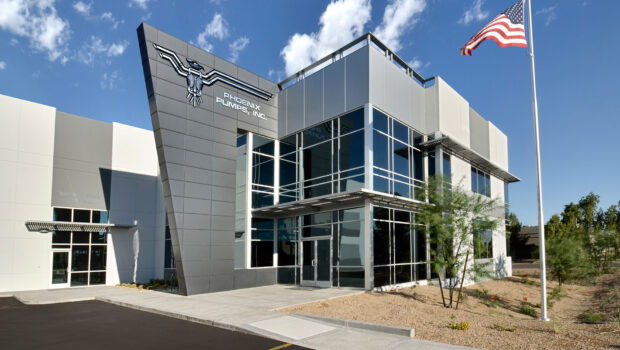
Phoenix Pumps
41,110 SF | Office, Warehouse, Manufacturing | Phoenix, Arizona
With this new flagship facility, Phoenix Pumps reinforces its industry-leading status as a full-service provider of industrial liquid pumps of all kinds. Its primary customers are in the mining, power generation, commercial, chemical, food and beverage, and municipal water and wastewater markets. Typical of so many of the Cawley Architects’ projects, this owner-user build to suit project is for a locally owned and operated family business. Working closely with the family principals and the LGE Corporation, Cawley designed this striking concrete tilt office, warehouse and manufacturing building. The design features a unique two-story office area with a distinctive metal panel pylon that is the building’s signature. The warehouse and manufacturing area is 24 feet clear and features a five-ton bridge crane for their repair and manufacturing operations.
Owner: Phoenix Pumps
Contractor: LGE Design Build
Interiors: Iconic Design Studio
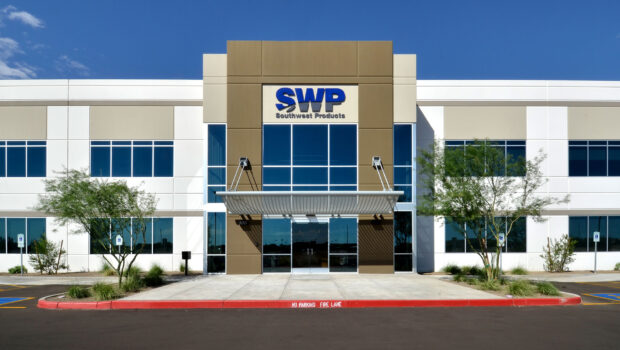
Southwest Products
166,985 SF | Manufacturing Headquarters | Surprise, Arizona
Southwest Products Corporation is a leading manufacturer of heavy industry service trucks, custom generators, and specialty tanks for mining and other large-scale industries in North America. This manufacturing facility brings together 50 years of engineering experience required to fabricate and assemble heavy industry truck bodies and unify them to truck chassis from the major manufacturers. The facility includes 16,500 SF of corporate two-story office, 118,000 SF of manufacturing space for service trucks and generators, a 45,000 SF exterior welding bay with gantry cranes, and a 1,500 SF parts and will-call area convenient to off-street parking. The building is surrounded by a concrete yard large enough to secure raw truck chassis, equipment, and parts storage and all finished inventory.
The project was designed and constructed with the companion 420,000 SF cross-docked Park Skyway project in Surprise, Arizona, taking advantage of the economies of scale for construction costing.
Owner: Southwest Products
Contractor: LGE Design Build
Interiors: Iconic Design Studio


