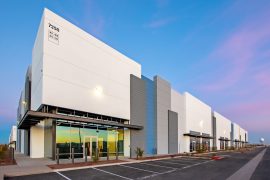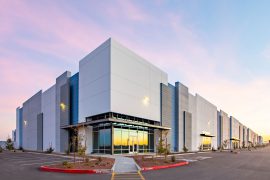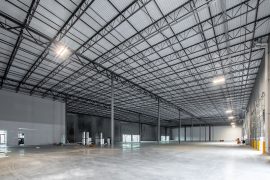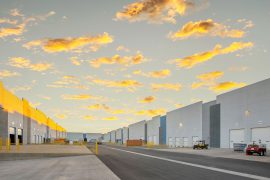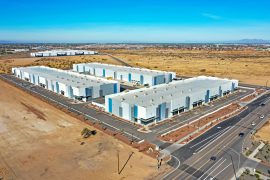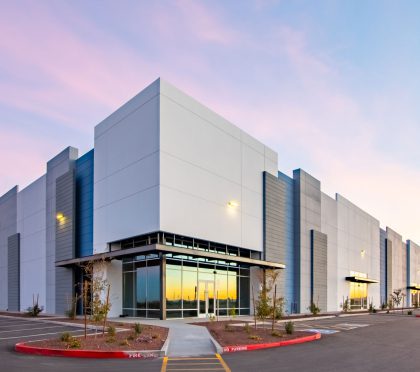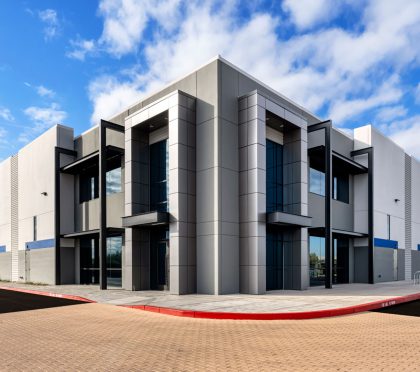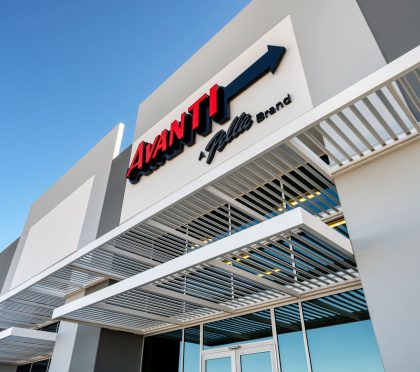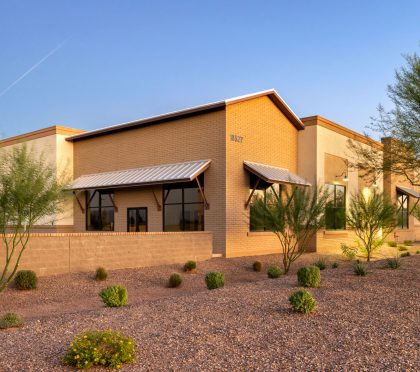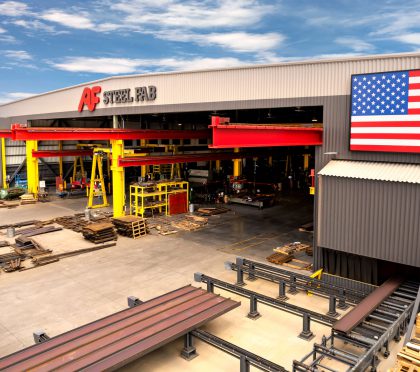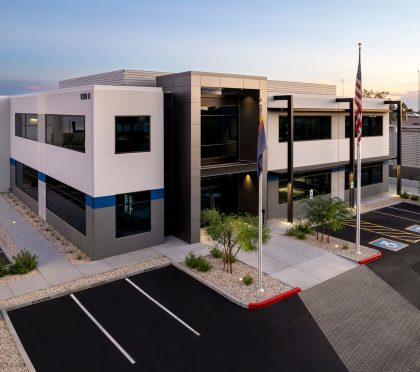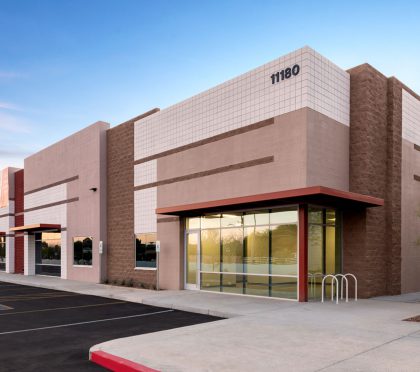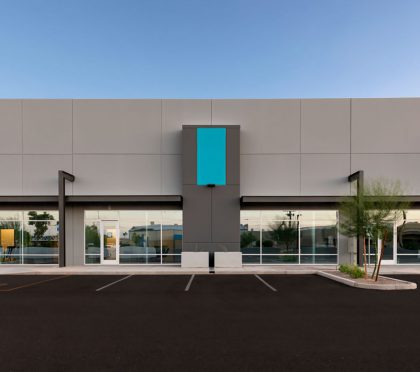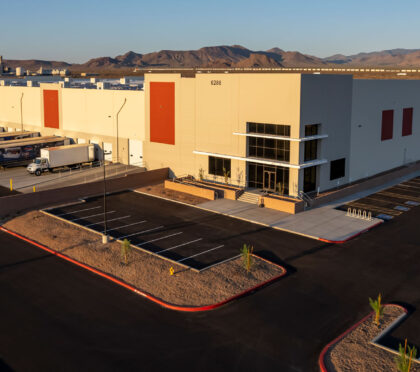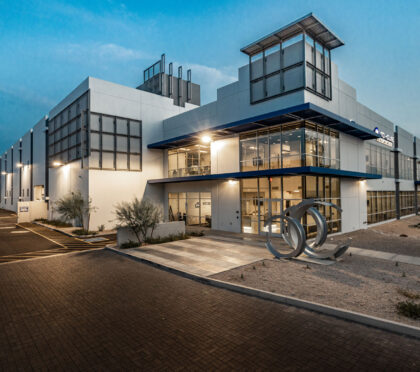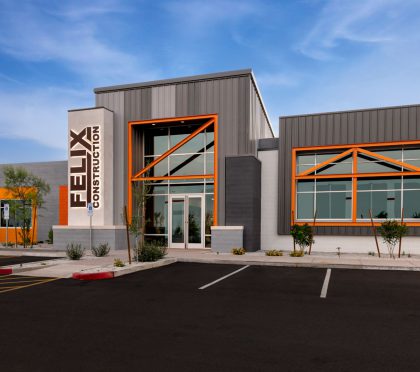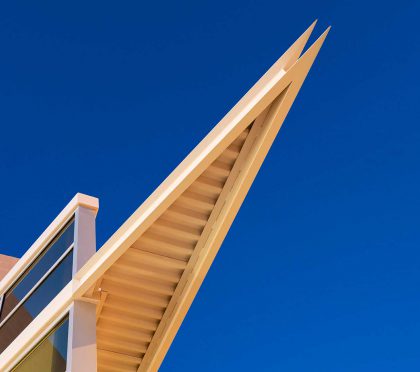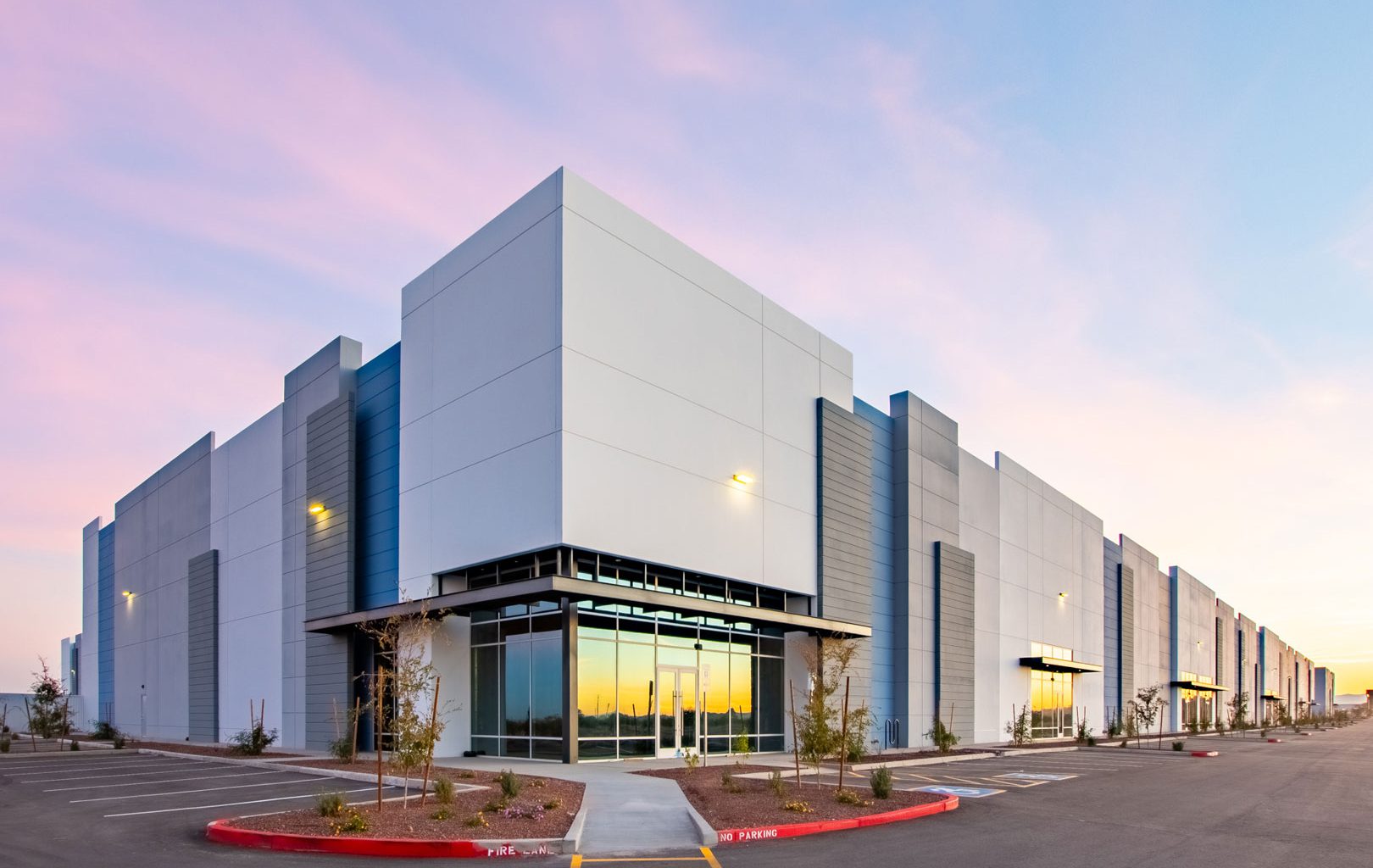
Advanced Industrial Center
335,066 SF | Light Industrial Three Building Complex | Mesa, Arizona
Advanced Industrial Center, located at 7250 S Sossaman Road in Mesa, Arizona, has proudly received the 2024 RED Award from AZRE magazine, distinguishing it as the Industrial Project of the Year (250,000 SF-490,000 SF). This accolade highlights the exceptional partnership between Cawley Architects and Via West, culminating in the creation of the Advanced Industrial Center.
This award-winning project encompasses three light industrial shell buildings across 20.7 acres. Building 1 is 80,639 SF; Building 2 is 122,690 SF; and Building 3 is 131,737 SF. Designed to accommodate light industrial, distribution, and warehouse purposes, each building shares a common private yard with truck wells and grade-level access.
Uniquely, this development is integrated into the Pecos Road Employment Opportunity Zone (PREOZ), reflecting a commitment to community enhancement and economic growth. It is also located in the Mesa Foreign Trade Zone (FTZ).
Architecturally, the project aims to make a statement with its tilt building design and strategic placement of canopies and accents. Entry points for each building are thoughtfully oriented, enhancing accessibility and visual appeal. Parking, refuse enclosures, and fire truck maneuvering areas are meticulously planned to optimize functionality and aesthetics. The project features state-of-the-art concrete tilt, single-level buildings, private yards, and modern amenities.
Owner: ViaWest Group

