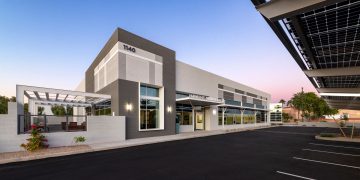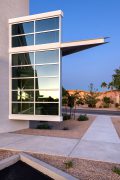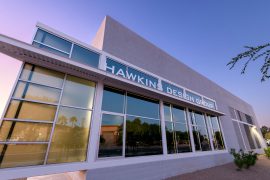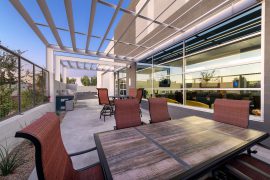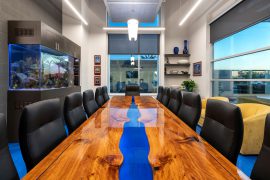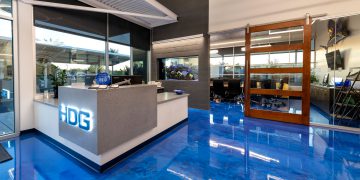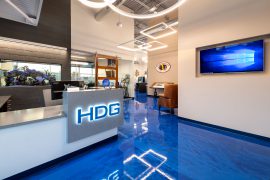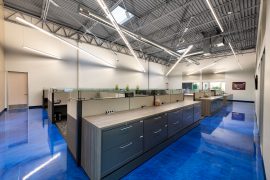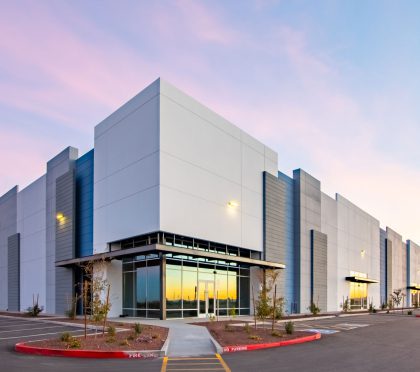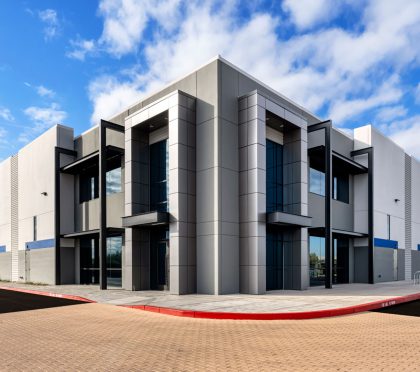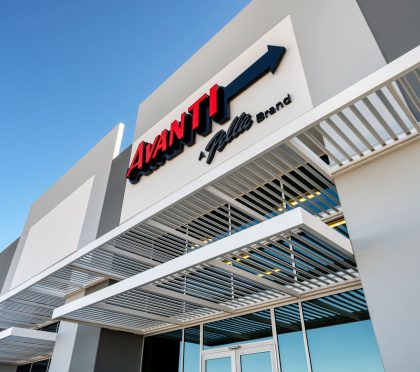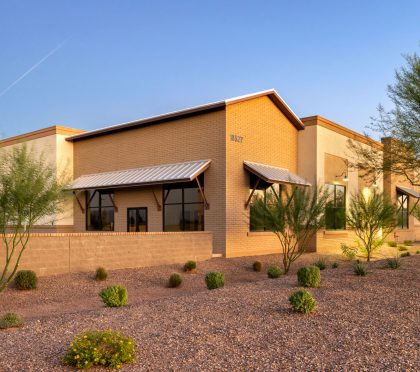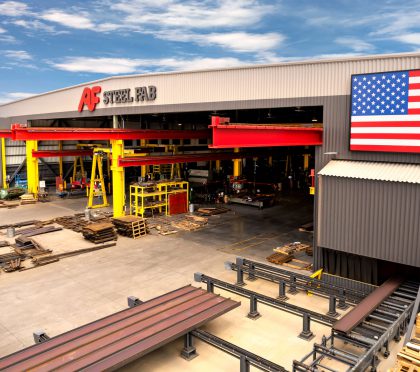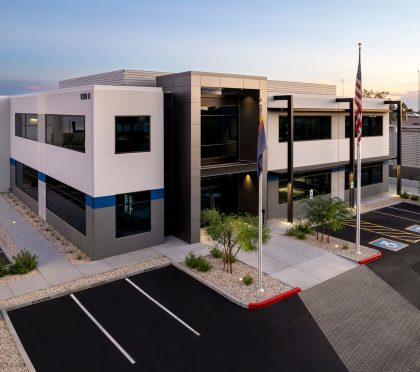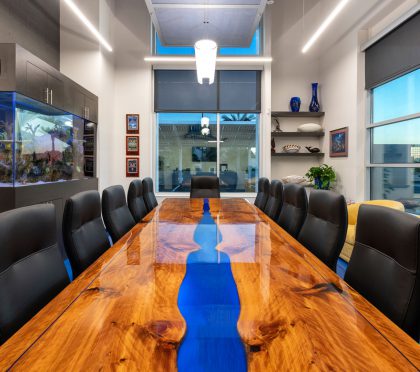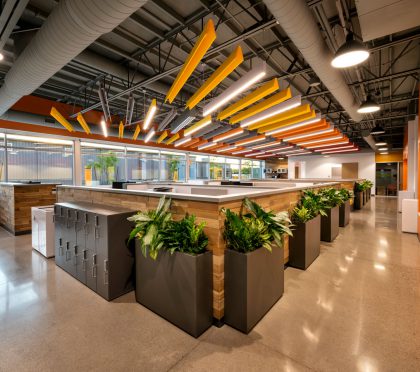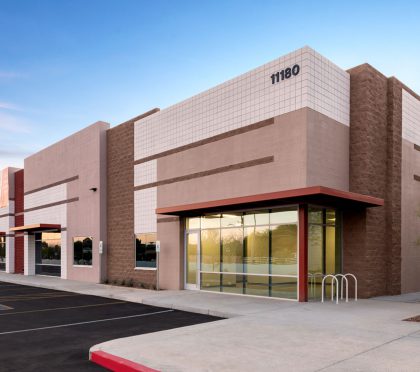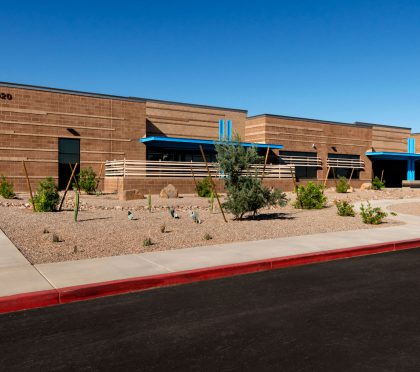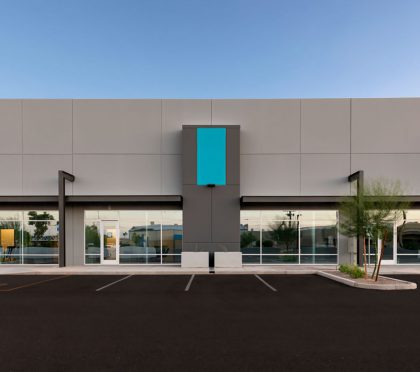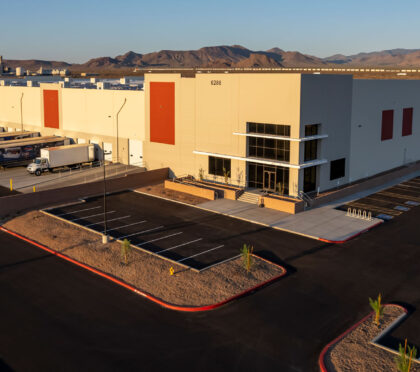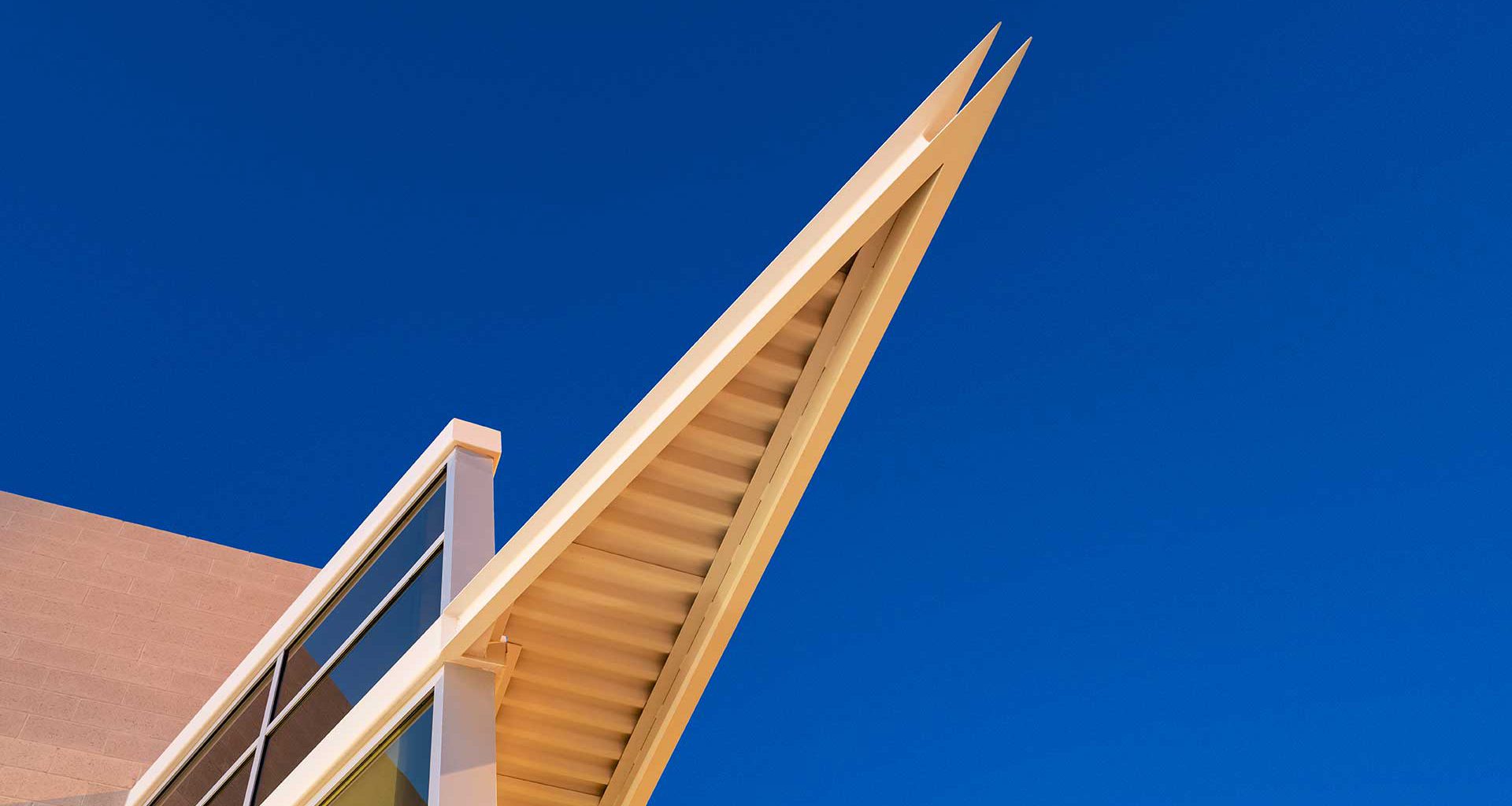
Hawkins Design Group
12,275 SF | Light Industrial Office Warehouse | Gilbert, Arizona
Hawkins Design Group is a professional electrical engineering firm that also specializes in photovoltaic (PV) solar energy systems. The $3 million, 12,275 SF building incorporates the company’s office operations (6,000 SF) along with a large warehouse area (6,275 SF).
A unique steel-framed canopy over the main entry glass wall defines the entrance to the building. This feature is replicated over the office windows to enhance the façade of the building. Similarly, steel beams continue around the side of the building to cover the large outdoor patio making it an ideal place for group gatherings during any season. As an energy-efficient feature, and to display their solar business, they installed photovoltaic solar panels on the building roof and parking structures.
The main interior focus of the project is the large open office area, where project managers work in a collaborative environment highlighted by outstanding light fixtures. The office area is supported by an impressive conference room and a flexible break room area that opens onto the patio. Unique contemporary lighting schemes are featured in each private office to illustrate the variety of possible fixtures and effects that a customer may choose to showcase in their business. Additionally, the lobby, conference room, open office area, and break room floors have been painted a stunning deep blue color reflecting Hawkins’ love of the ocean and its bounty. Subtle blue and white accent lighting can be observed throughout the interior as well.
Developer: Hawkins Design Group
Contractor: Kennedy Design Build
Interiors: Cawley Design Studio


