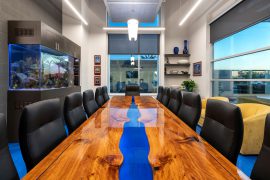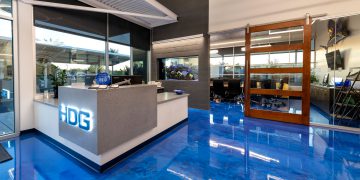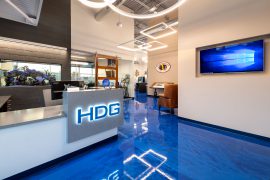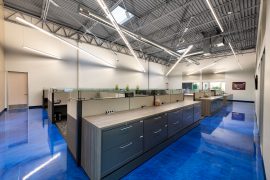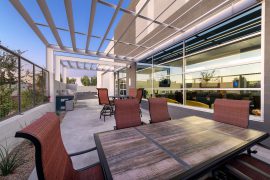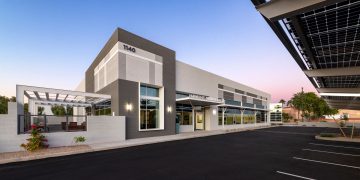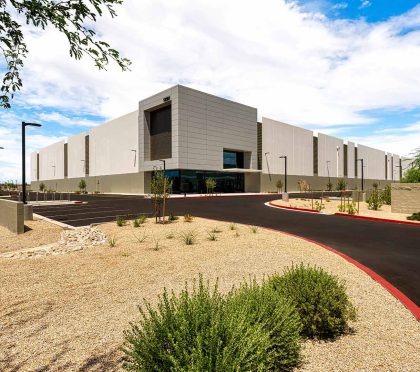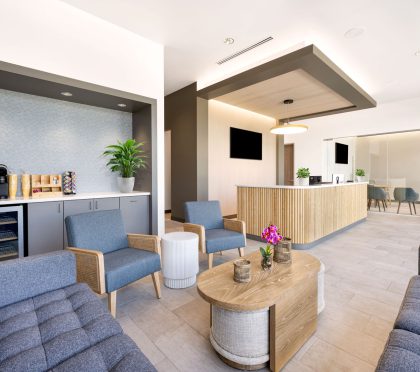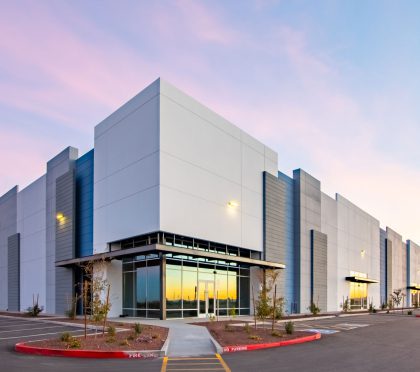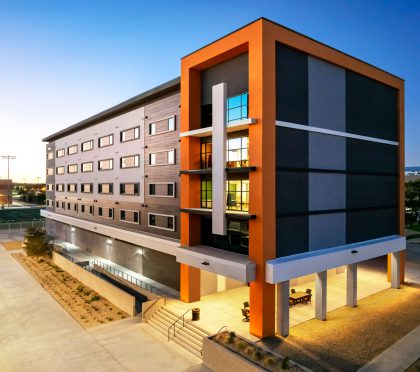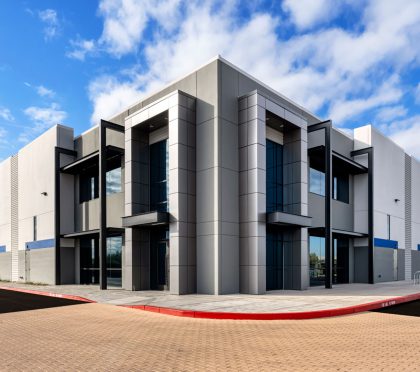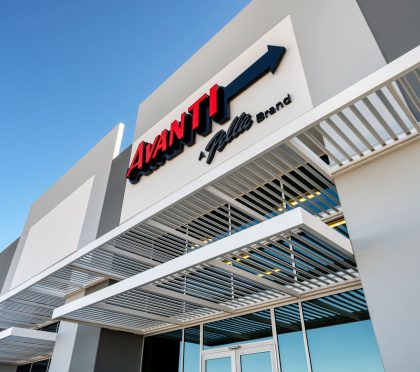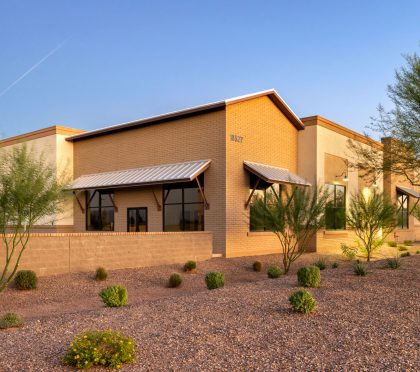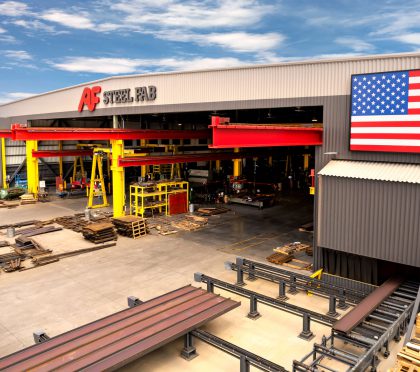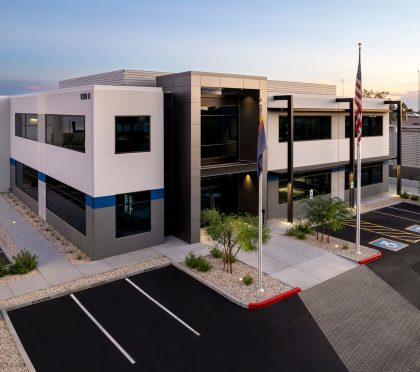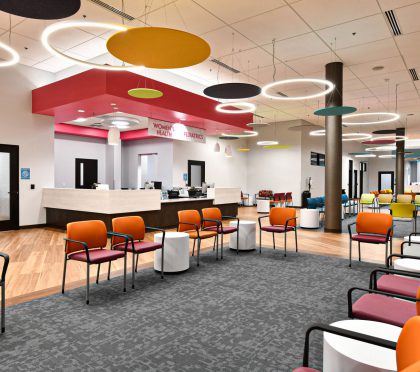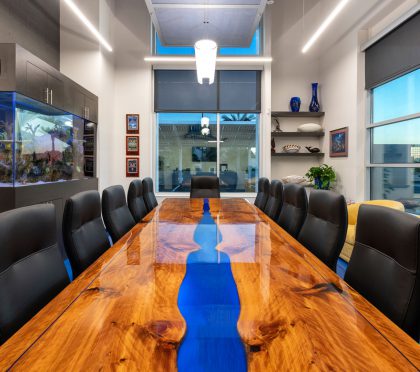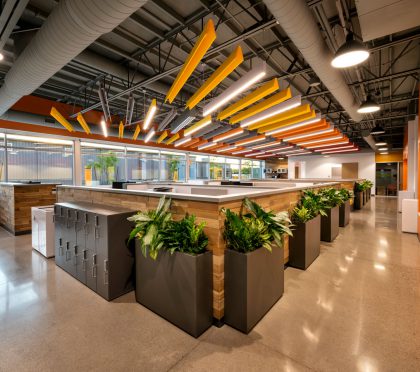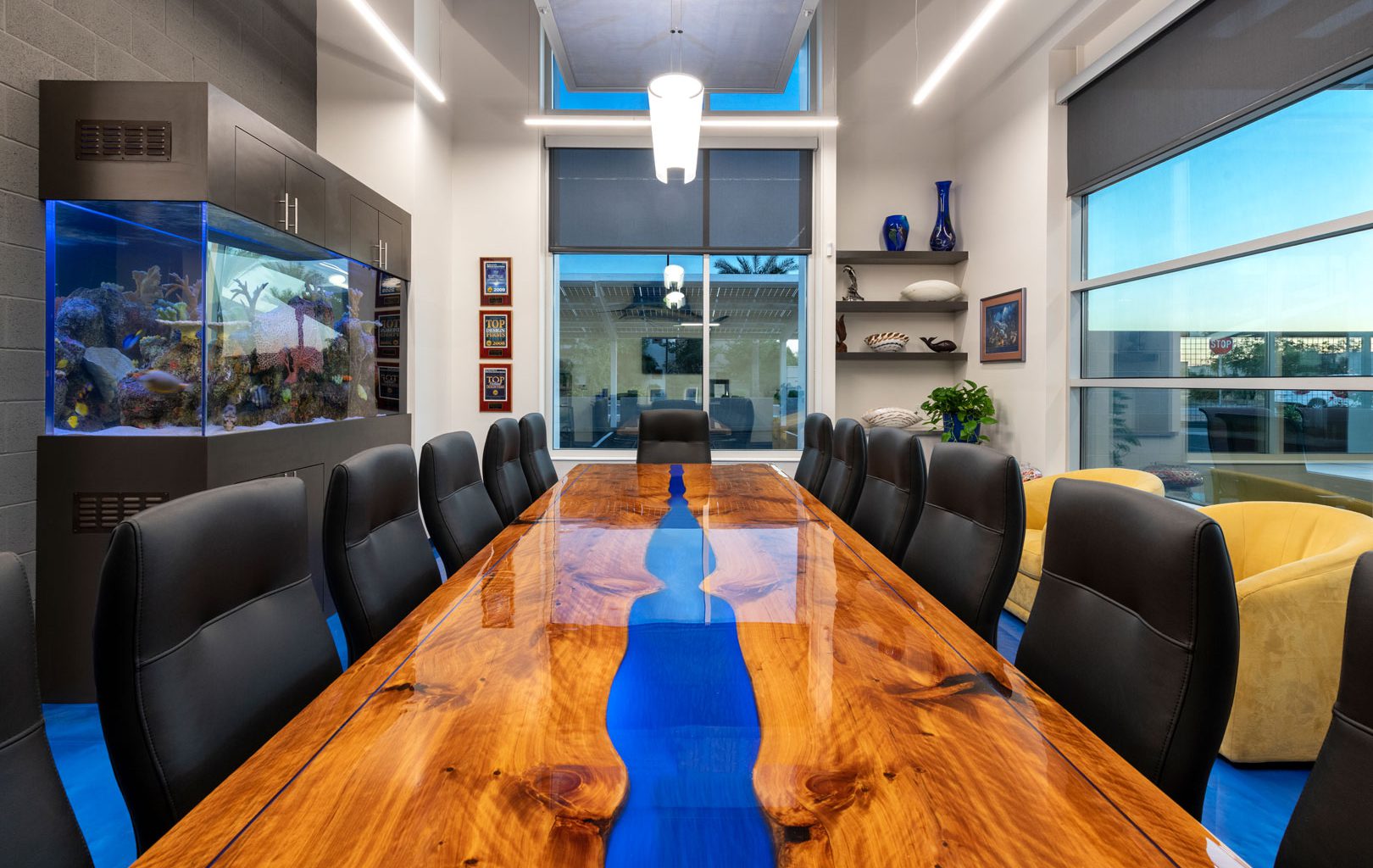
Hawkins Design Group – Interiors
12,275 SF | Light Industrial Office Warehouse | Gilbert, Arizona
Hawkins Design Group is a professional electrical engineering firm that also specializes in photovoltaic (PV) solar energy systems. The $3 million, 12,275 SF building incorporates the company’s office operations (6,000 SF) along with a large warehouse area (6,275 SF).
The main interior focus of the project is the large open office area, where project managers work in a collaborative environment highlighted by outstanding light fixtures. The office area is supported by an impressive conference room and a flexible break room area that opens onto the patio. Unique contemporary lighting schemes are featured in each private office to illustrate the variety of possible fixtures and effects that a customer may choose to showcase in their business. Additionally, the lobby, conference room, open office area, and break room floors have been painted a stunning deep blue color reflecting Hawkins’ love of the ocean and its bounty. Subtle blue and white accent lighting can be observed throughout the interior as well.
Developer: Hawkins Design Group
Contractor: Kennedy Design Build
Interiors: Cawley Design Studio

