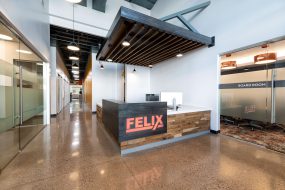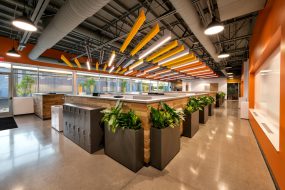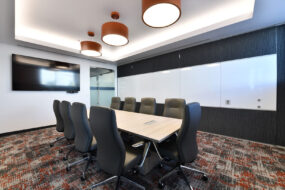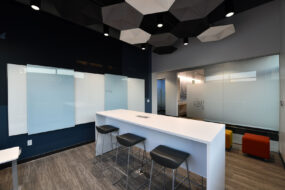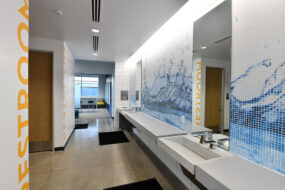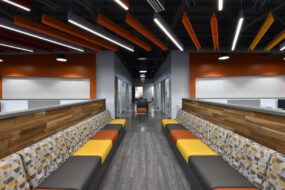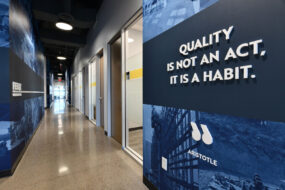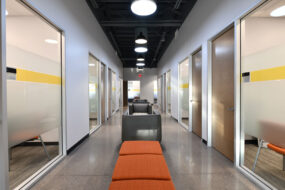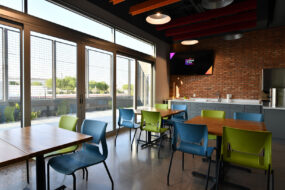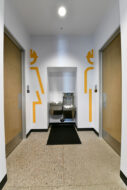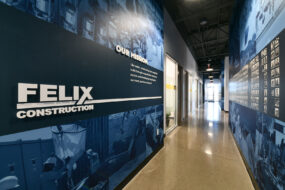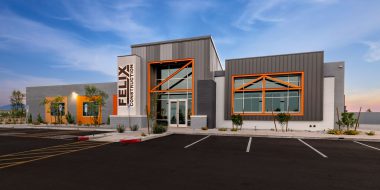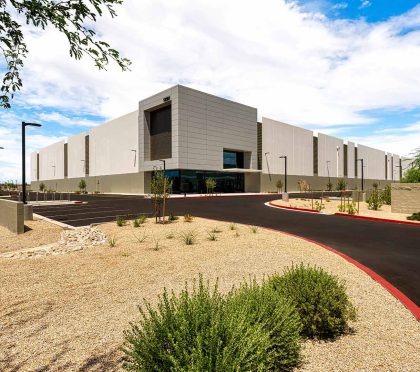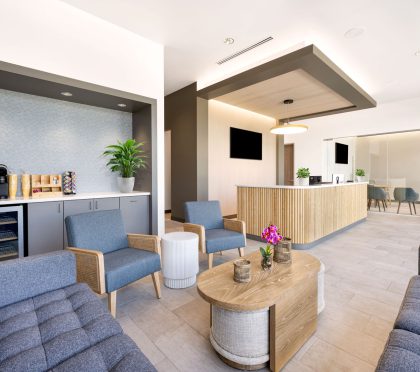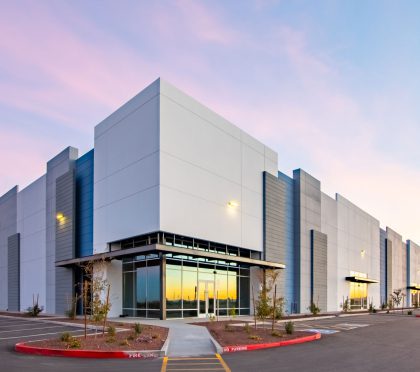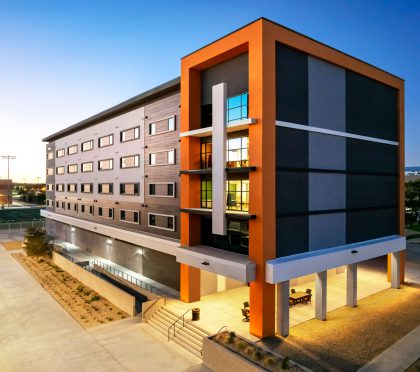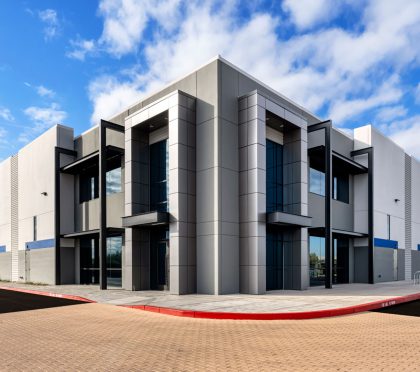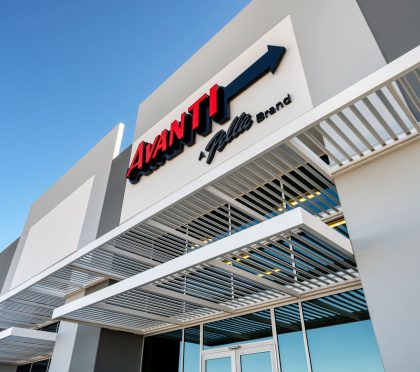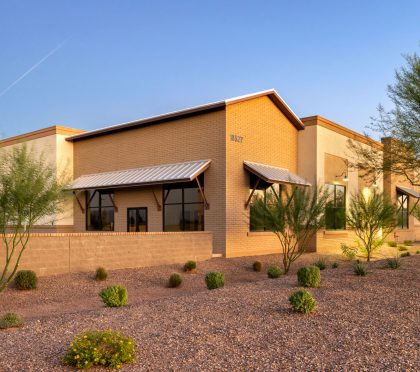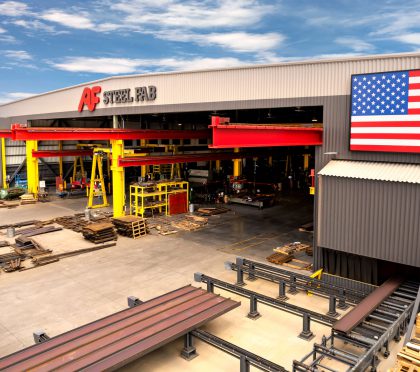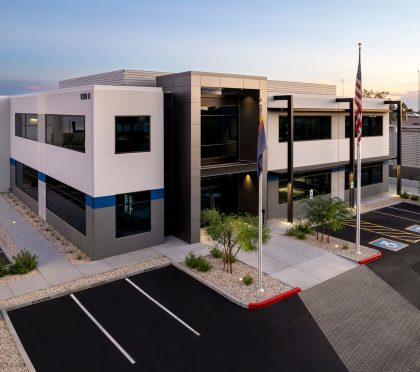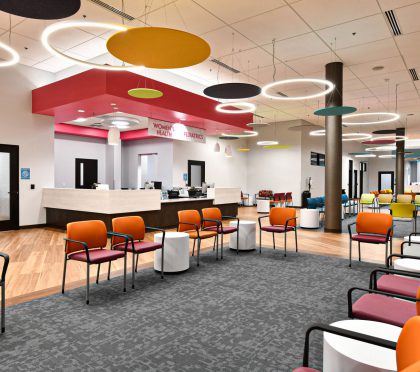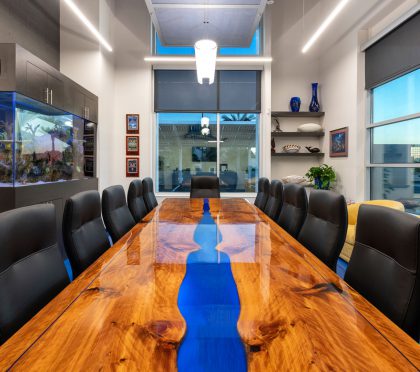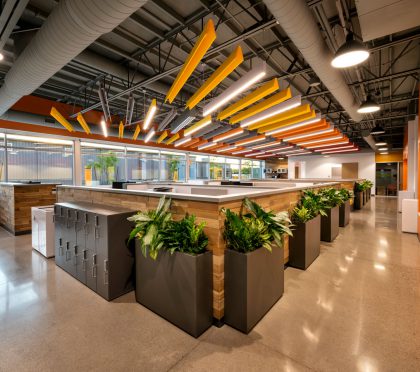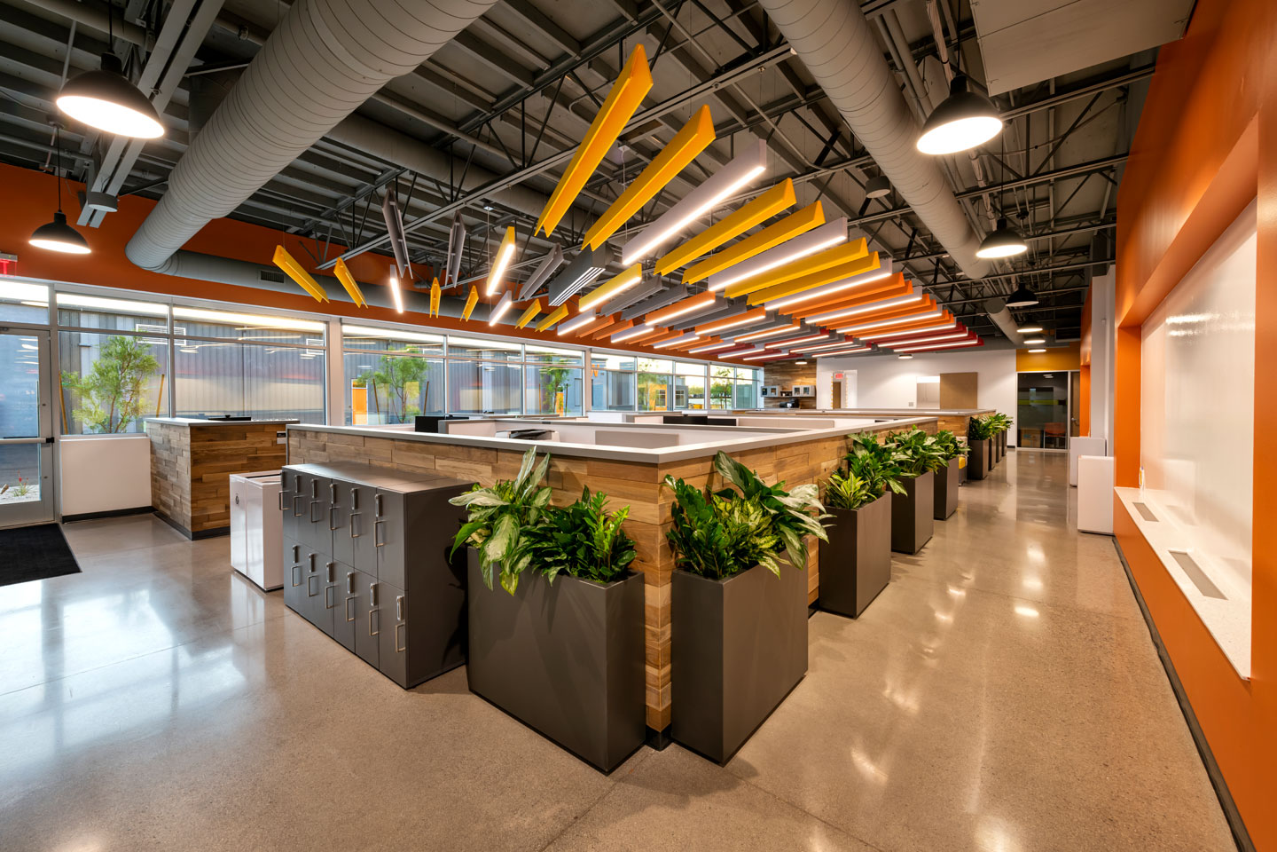
Felix Construction – Interiors
31,800 SF | Three Building Industrial Headquarters | Phoenix, Arizona
The Felix Construction project is a best-in-class example of a client that understood its competitive challenges and commissioned a project to attract new staff and maintain employee retention. They envisioned a campus that would become the centerpiece of workplace satisfaction for the next twenty-five years, and Cawley Design Studio delivered with unqualified success.
Felix Construction is a three-building light industrial campus in South Phoenix designed for one of the Southwest’s largest water and wastewater contractors. The centerpiece of the project is their 12,700 SF single-story Administrative Services Building, featured here.
The Administration Building was specifically designed to attract new and young talent into their organization. The Cawley Design Studio included many offices for private workspaces as an incentive for staff. It also featured a calming open office environment with many amenities and workflow enhancements; The unique interior design emphasizes bright colors, dramatic signage, visuals, and touchdown spaces, and a contemporary approach to collaboration.
To date, their 120+ person staff has relocated successfully and enthusiastically adopted the new campus environment.
Owner: Felix Construction
Contractor: Haydon Building Corp
Interiors: Cawley Design Studio

