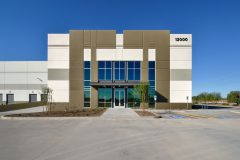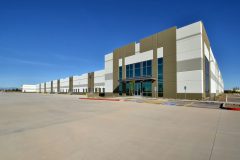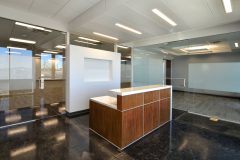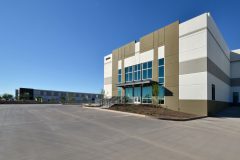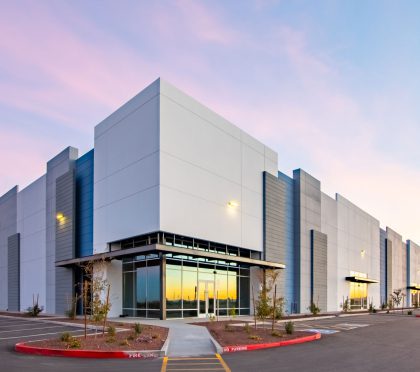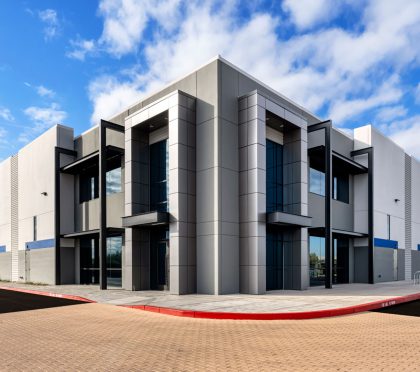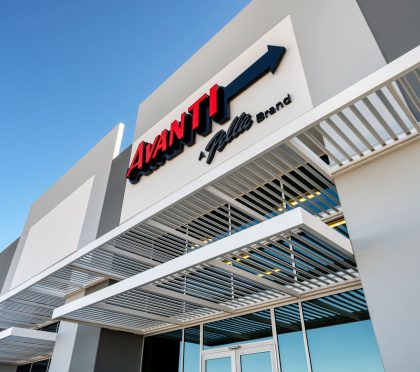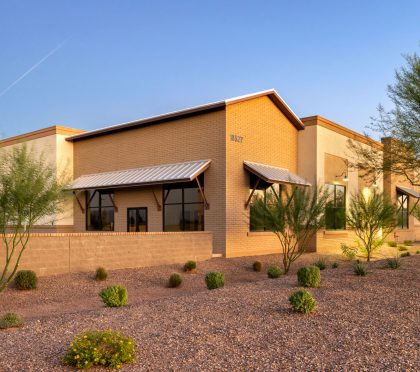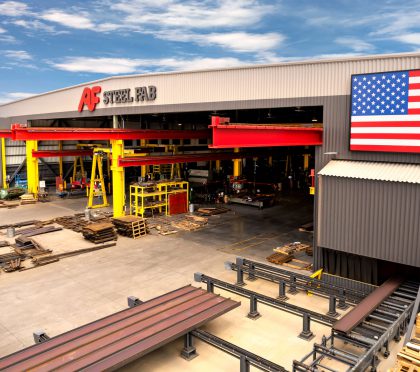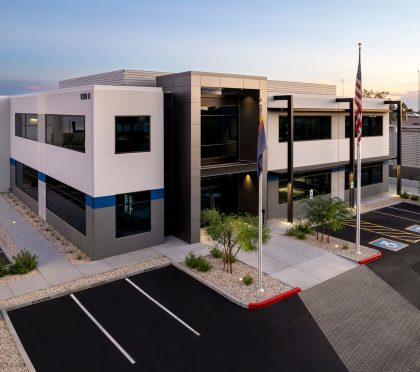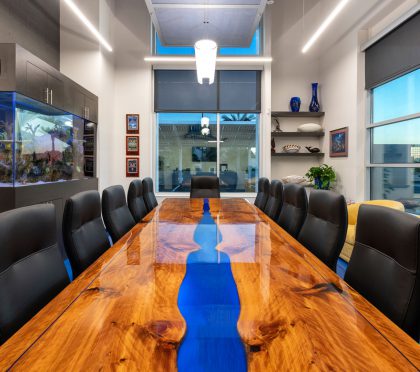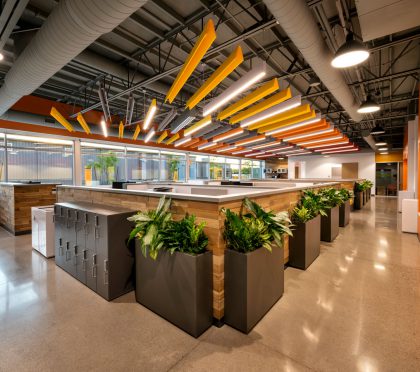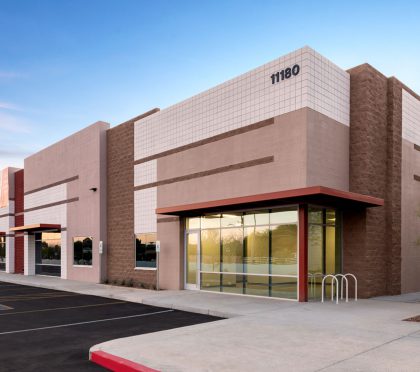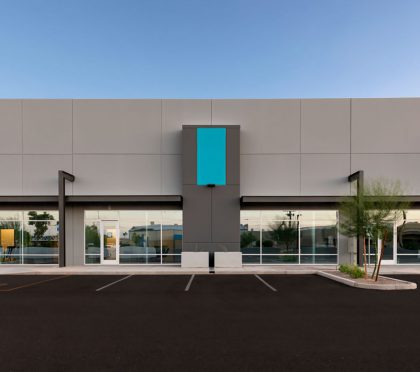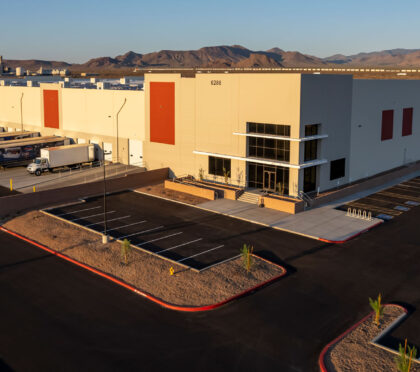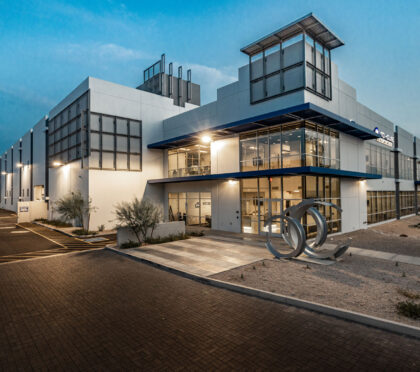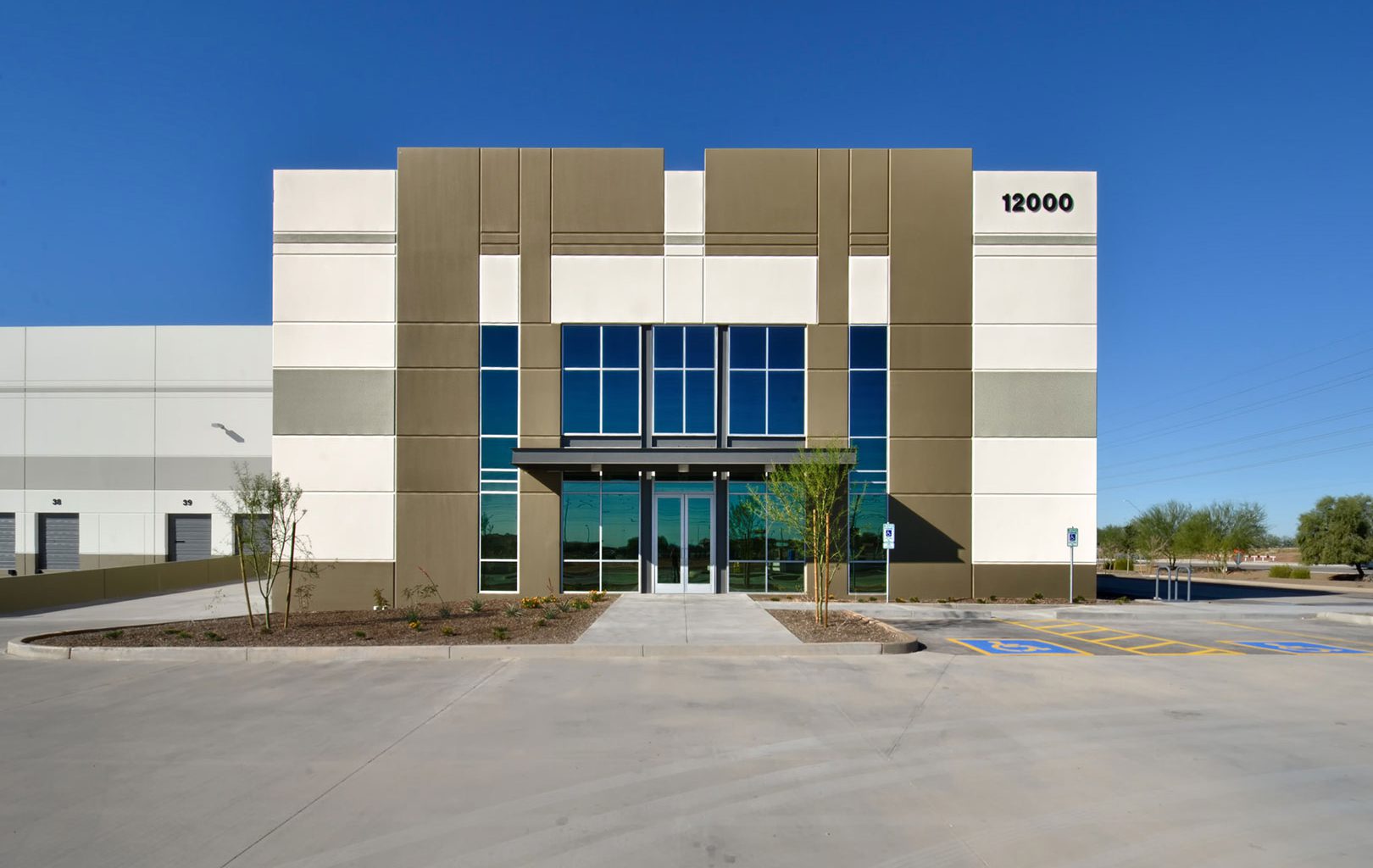
Park Skyway
418,750 SF | 32’ Clear, Cross Docked Distribution and Manufacturing | Surprise, Arizona
Park Skyway is a 418,750 SF cross-docked distribution building. The facility is a speculative project and designed to accommodate warehousing and manufacturing.
The tilt concrete project has four separate entrances that are designed to accommodate offices for multi-tenant divisibility. Each has a two-story entrance with steel canopies. Parapet undulations also help to identify the four entrance areas at each corner. These architectural accents are designed to be compatible with the overall scale of the project and relate to the adjacent companion Southwest Products project. The entrances face parking areas that surround the site. Truck parking is segregated into separate yards with 50 doors per side.
Owner: Silagi Development
Contractor: LGE Design Build
Interiors: Iconic Design Studio

