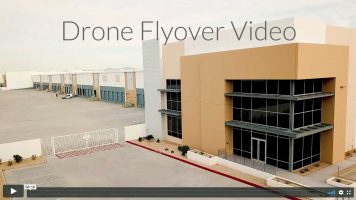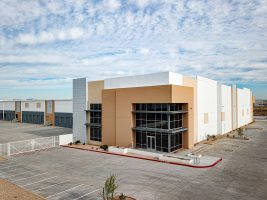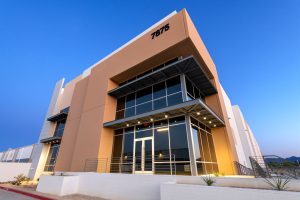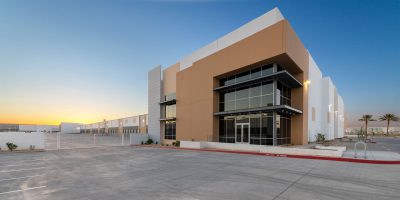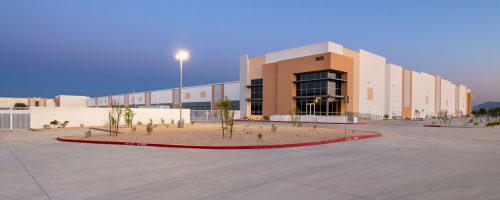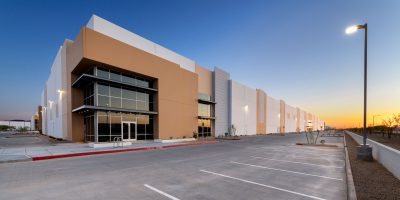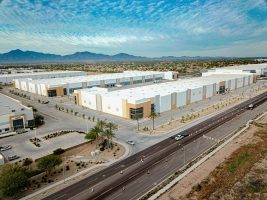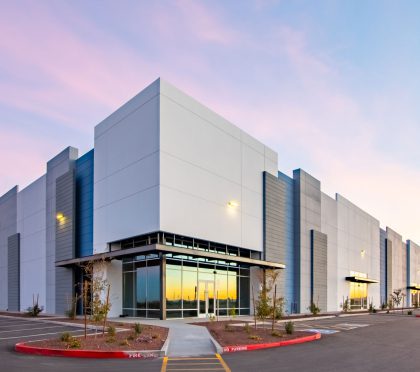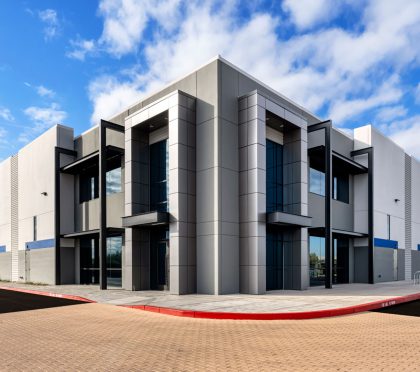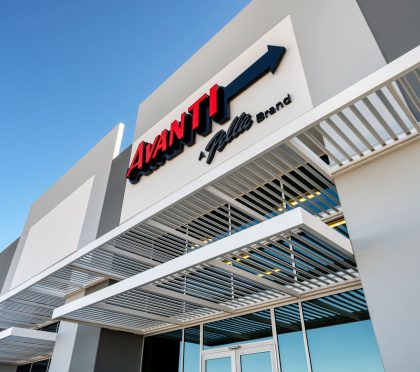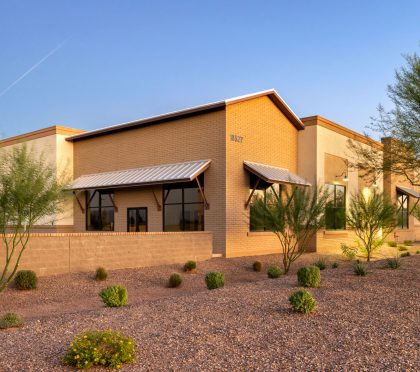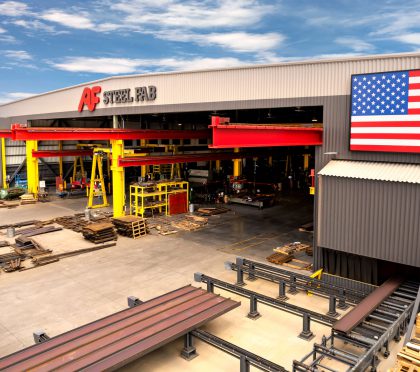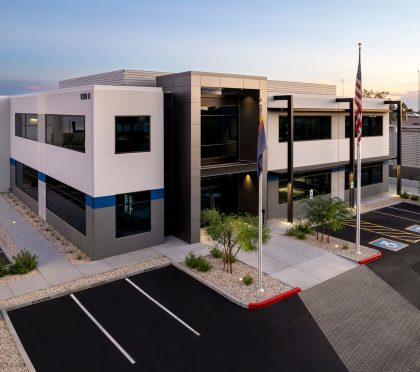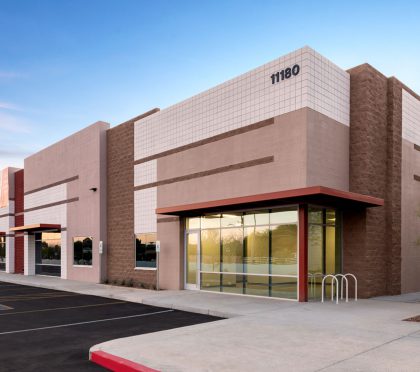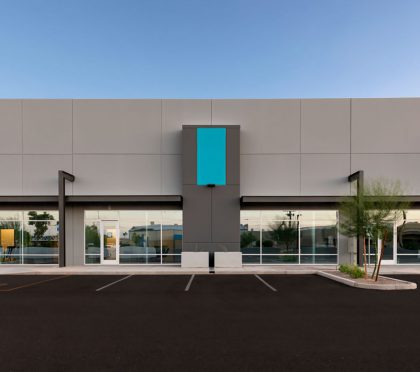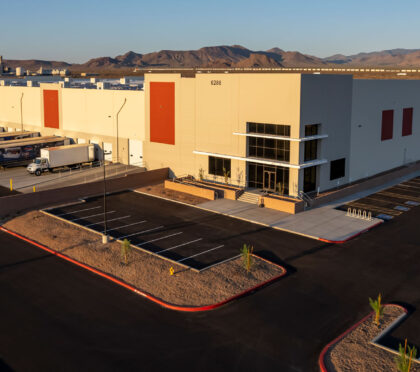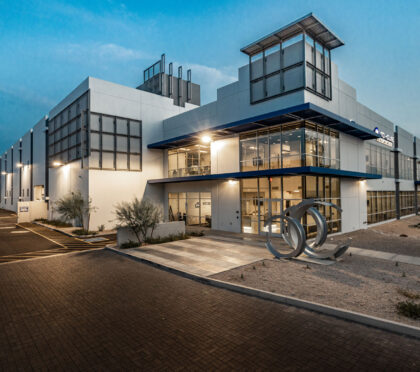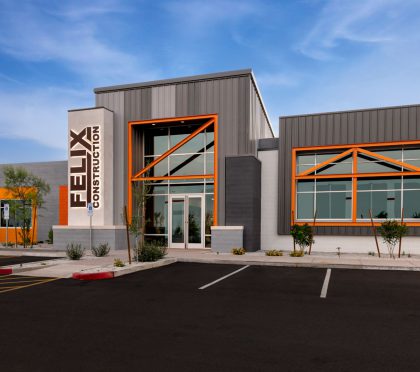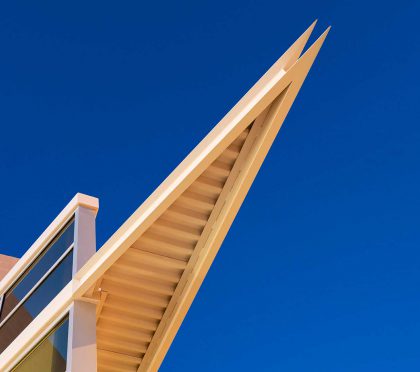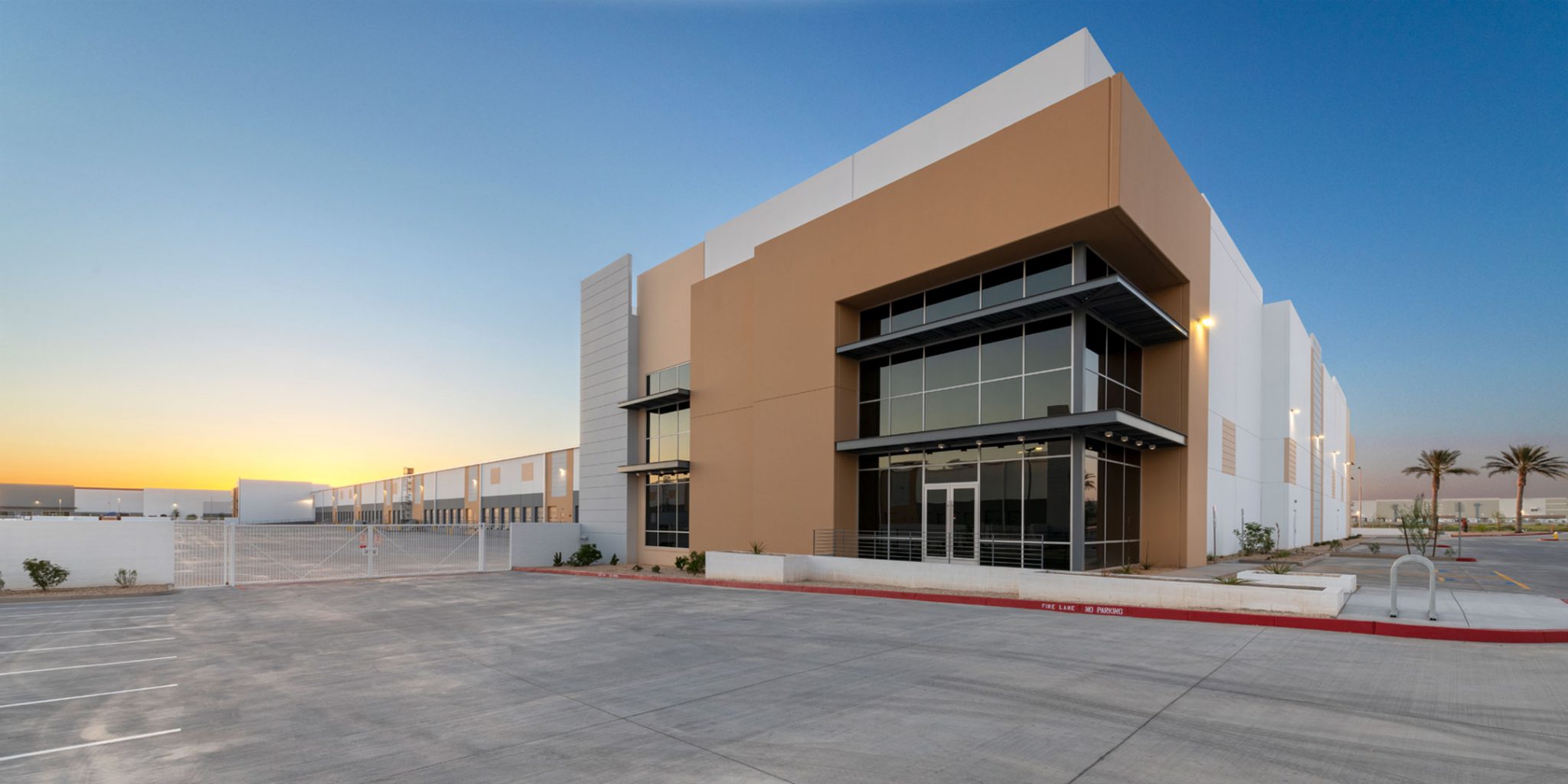
Southwest Industrial Center – Phase Two
557,773 Total SF (Building 2: 222,147 SF; Building 3: 347,645 SF) | Two – 36’ Clear, Distribution and Manufacturing Buildings | Phoenix, Arizona
Southwest Industrial Center, Phase 2, is a two-building, distribution project. It is the second phase of the already completed 577,773 SF. Building One.
This phase consists of Buildings Two and Three. Building Two faces north and presents an impressive facade facing Buckeye Road. It is rear-loaded and shares a truck court with its companion. Building Three is the larger facility of the two and is fully cross-docked with deep maneuvering yards and truck storage. Both buildings include architectural accents and canopies designed to be compatible with the overall scale of the project.
Owner: Hines
Contractor: Layton Southwest

