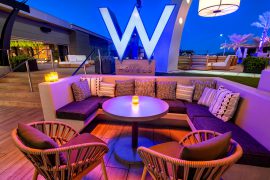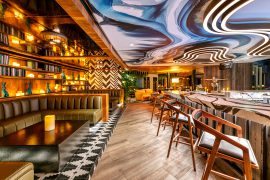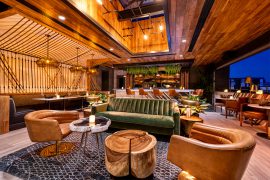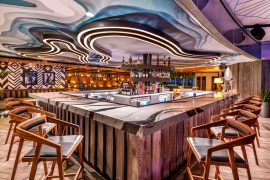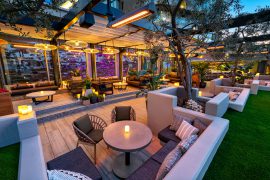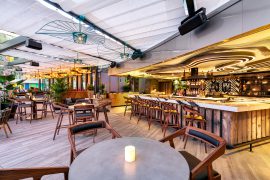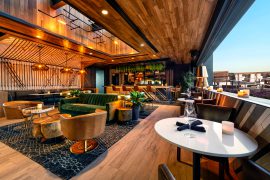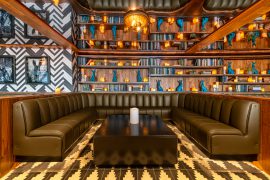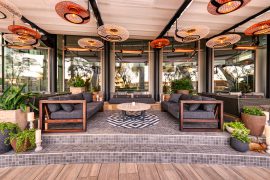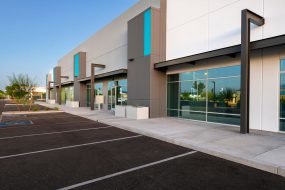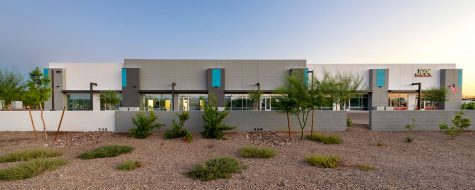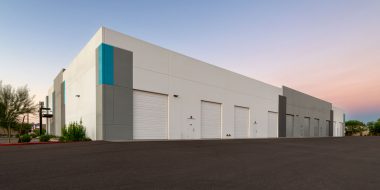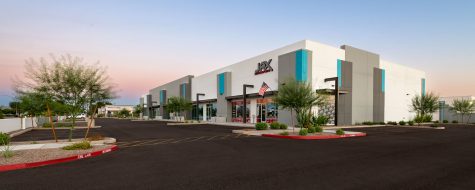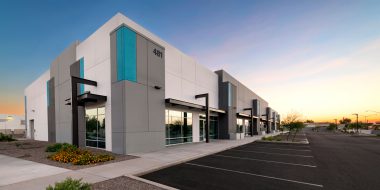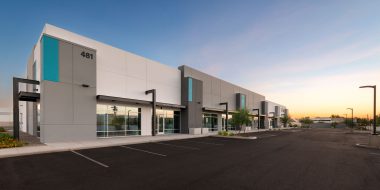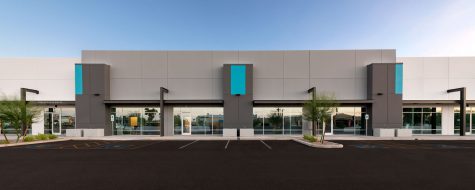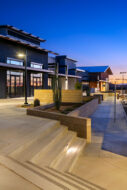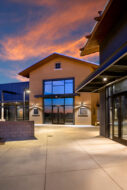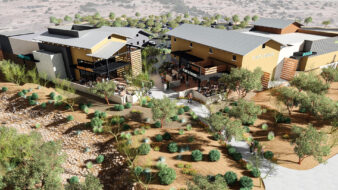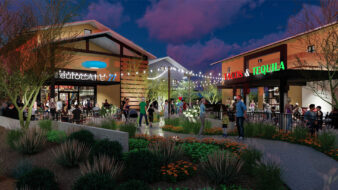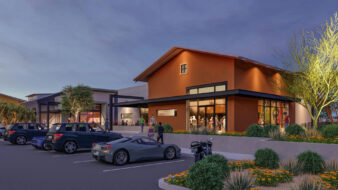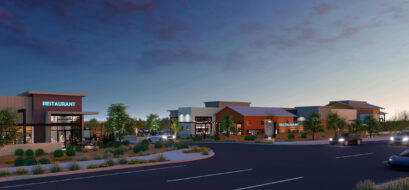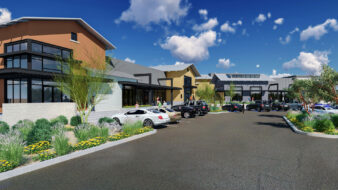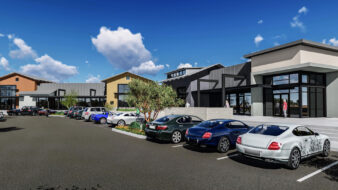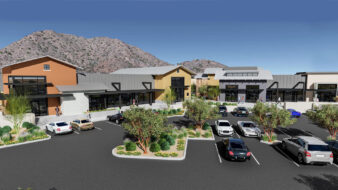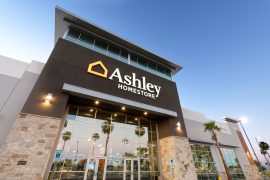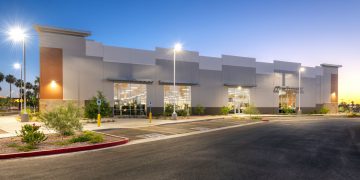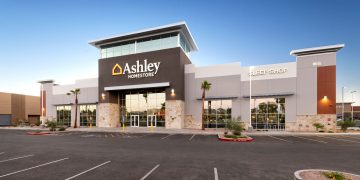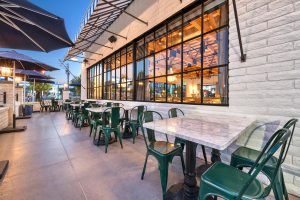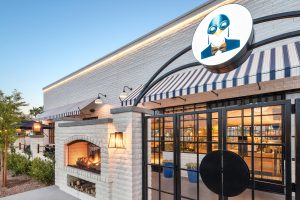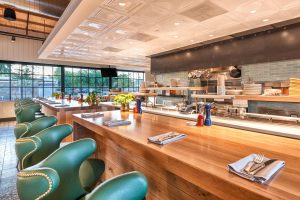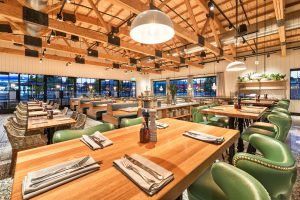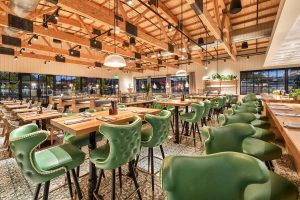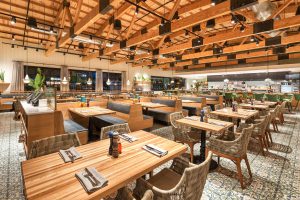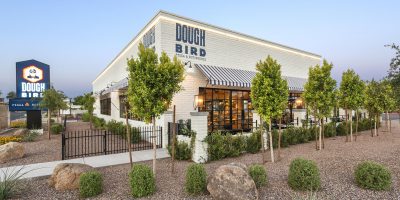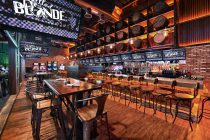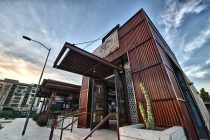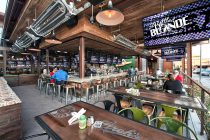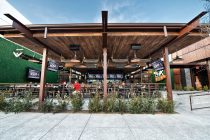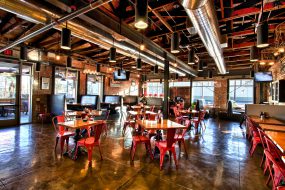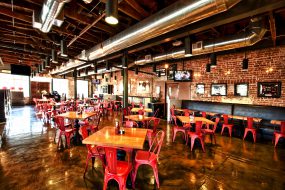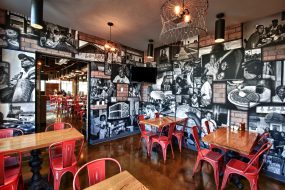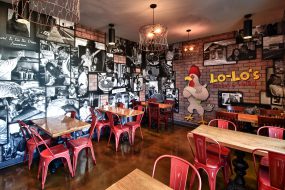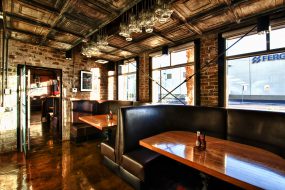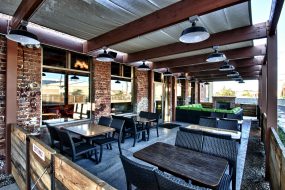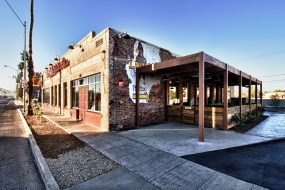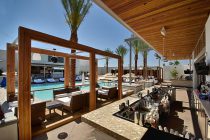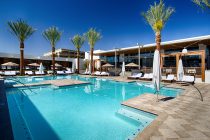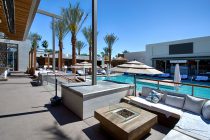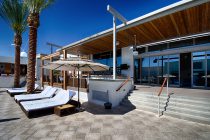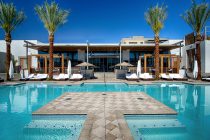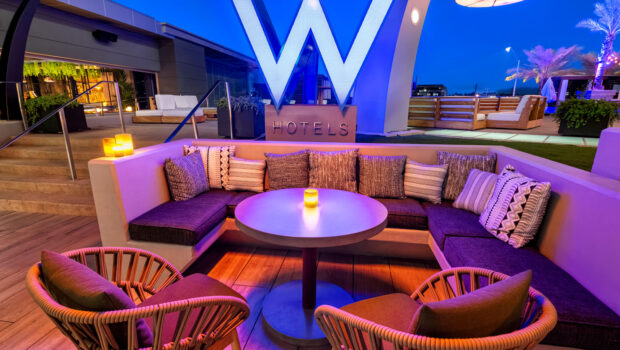
W Hotel Pool Bar and Lounge Remodel
3,485SF | Three Bar and Lounge Areas | Scottsdale, Arizona
This very intense remodel project blended high-end entertainment design with intricate architectural coordination and construction administration. The project was commissioned for a long-time client –Triyar Hospitality, who opened their W Hotel in Scottsdale in 2008. As the centerpiece of the Scottsdale Entertainment district, the W Hotel became the focus of an ever-expanding evolution of design improvements and remodels, including this one.
Triyar partnered with Davis Ink Design, Cawley Architects, and Sigma Contracting to deliver this exclusive top-floor, outdoor poolside bar, and lounge. Davis Krumins, the founder of Davis Ink, designed the project. His innovative, high-end design firm specializes in bars, nightclubs, and restaurants. They are known for producing “out of the box” projects that feature dramatic, detailed, and “never have been seen before” results. True to their profile, Davis Ink used high-level creativity in producing this bar and lounge’s features, such as a 1,370 SF central bar with an organic ceiling and a 1,125 SF main lounge area reflecting the sophistication of the W Hotel’s clientele.
As the Architect of Record, Cawley Architects coordinated and produced all the architectural and engineering drawings and administered the project through construction. The intricate design required multiple details of every condition, adapting the unique design features to the existing hotel structure. As a result, much of the work is hidden behind the design. For instance, the waterproofing assemblies required to blend the outdoor facing bar and lounge needed to be carefully integrated with the pool areas deck systems. The credit for the success of this project goes to the Cawley Tenant Improvement team and our industry-leading stand-alone Construction Administration team.
Owner: Stockdale Capital
Interior Design: Davis Ink
Contractor: Sigma Contracting
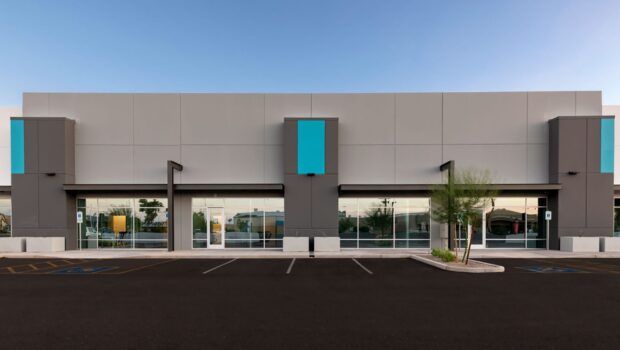
VJ Baseline
26,100 SF | Multi-Tenant Industrial | Gilbert, Arizona
VJ Baseline s a new multi-tenant light industrial building for lease in Gilbert, Arizona. The project features five suites for lease and is designed with ample parking and rear yard maneuvering for light assembly and industrial uses. Additionally, because the building also presents a prominent frontage on Baseline Road, it is ideal for showroom, retail, and office uses. The highlighted vertical piers and accent features on the facade and sign band also bring attention to the building.
Interestingly, the project overcame several municipal and planning challenges. While the property is inside the Gilbert city limits, Baseline Road is maintained and managed by Mesa. The project’s site and utility improvements needed approvals from both cities’ traffic engineering and utility departments. And the project’s site was “carved” out of a much larger parcel with existing site circulation and driveways that also needed to be accommodated.
Developer: VJ Properties
Contractor: Ganem Construction
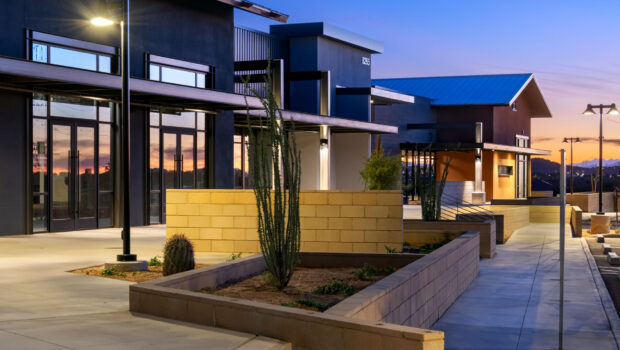
83rd Marketplace
40,912 SF | Retail | Peoria, Arizona
83rd Marketplace is a mixed-use neighborhood center featuring retail spaces and restaurants on a dramatic site in Peoria. The retail buildings and pad sites are designed to take advantage of the sloping site and adjacency to a City of Peoria desert mountain preserve. The project design features several buildings for retailers and high-end restaurants with patios.
Designed as a contemporary interpretation of rustic western architecture, the center features a theme incorporating architecturally unique suites and various distinctive architectural spaces for shops and restaurants. Together, they create an architecturally striking and unusual retail center.
Developed in phases, the first phase consists of two buildings of 8,500 SF and 7,500 SF. The buildings converge at the apex of the site and face the intersection of the two thoroughfares, articulated with patios and canopies to create a unique pedestrian and customer environment. The buildings also incorporate gabled roofs at the entries, multiple roofs and parapet heights, and traditional western standing seam roofs throughout. The use of exposed structural steel elements also contributes to the project vocabulary and the project’s unique architecture.
The second and third phases are currently under development to fill out the 41,000 SF of project square footage.
Developer: MD Land, LLC
Contractor: Ganem Construction
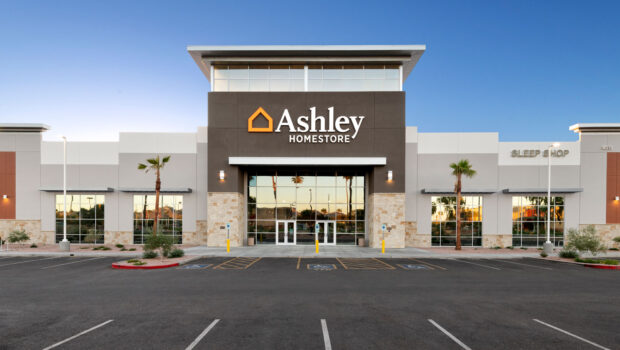
Ashley Furniture HomeStore
36,472 SF | Retail Homestore | Tempe, Arizona
This project was commissioned for Cawley Architects to execute a well known and contemporary retail furniture store brand in one of Tempe’s most prestigious retail locations. The design intent was to create a central entrance with a prominent tower and clerestory, which became the most important feature of the building. This feature has become visible from the adjacent I-10 freeway and serves as a beacon for the store during the day as well as the night.
Owner: Ashley Furniture HomeStore
Contractor: GCON Construction
Developer: HMC Construction
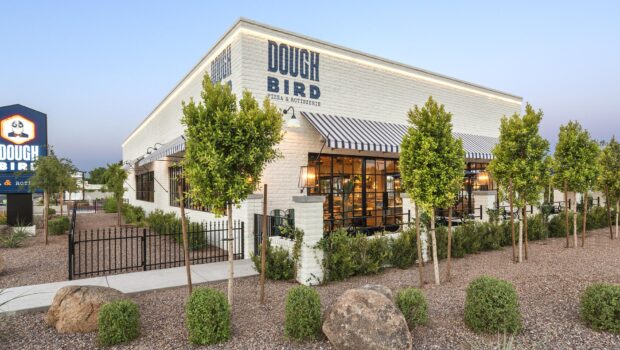
Doughbird
4,575 SF | Restaurant | Phoenix, Arizona
Doughbird is a new restaurant by Fox Restaurant Concepts. The concept is that of a casual dining experience in a warm and friendly environment where diners can indulge in savory cuisine. Fox commissioned the talented Judy Testani and the Testani Design Troupe to design the restaurant. Cawley Architects was commissioned to perform the entitlement, architecture, and engineering of the building. The project and the concept have quickly become a standout in the neighborhood and Sam Fox’s extensive portfolio of industry-leading restaurants.
Owner: Fox Restaurant Concepts
Contractor: Alexander Building Company
Interiors: Testani Design Troupe
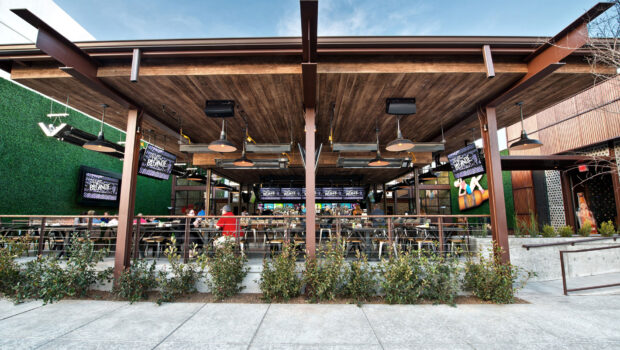
Bottled Blonde
9,250 SF | Restaurant and Entertainment | Scottsdale, Arizona
Bottled Blonde is the newest neighborhood concept of restaurant and nightlife developers, Evening Entertainment Group. They have upped the al-fresco ante by carving out over 9,000 square feet of covered patio dining and lounge space right in the heart of Old Town Scottsdale’s bustling Entertainment District. Bottled Blonde offers a contemporary Italian menu and an ambiance that is both rustic and relaxed. They feature picnic-style tables and wood-fired pizzas and include modern nods from both the classic Italian kitchen and the German bier garden – with emphasis on beloved recipes, and local craft beer.
Owner: Evening Entertainment Group
Contractor: LGE Design Build
Designer: AV3 Designer Studio
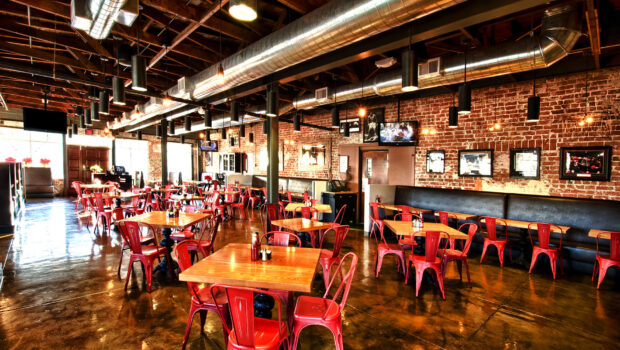
LoLo’s Chicken and Waffles
5,894 SF | Restaurant | Phoenix, Arizona
Originally located in a small four-room house, Lo Lo’s Chicken and Waffles relocated to an adjacent, 1930s circa, retail structure. The adaptive reuse and addition to the existing building quadrupled the size of the original location. As an iconic symbol of the local restaurant community, the owner was insistent on retaining much of the original charm and usable portions of the interior and exterior. A central dining room and two private dining areas, along with a roomy outdoor patio, provide much-needed space for their many loyal patrons to congregate and enjoy authentic soul food.
Owner: LoLo’s
Contractor: LGE Design Build
Interiors: Iconic Design Studio
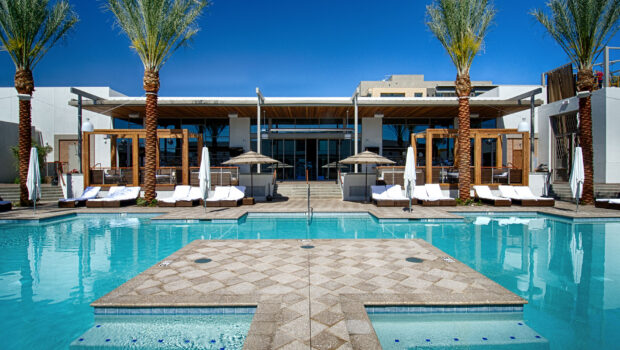
Maya Day and Night Club
17,500 SF | Entertainment / Bar | Scottsdale, Arizona
Now the heart of Old Town, the Scottsdale Entertainment District replaced older, outdated office structures. In 2012, Triyar Companies and LGE Design Build provided the leadership in redeveloping the block into a multi-user bar and restaurant district. The project now consists of Maya Day and Nightclub and Hi-Fi Kitchen, among others. The project transformed its surrounding area and dramatically increased the intensity of usage for all its neighbors. In 2013 the project won the prestigious RED Award for Best Retail Project of the Year.
Owner: Triyar Entertainment Group
Contractor: LGE Design Build
Designer: AV3 Design Studio
Interiors: AV3 Design Studio

