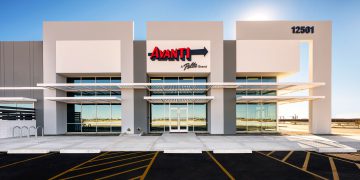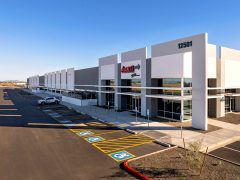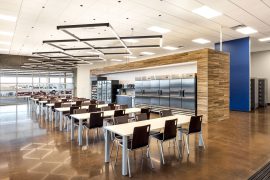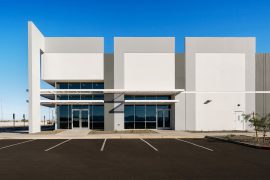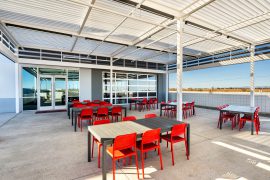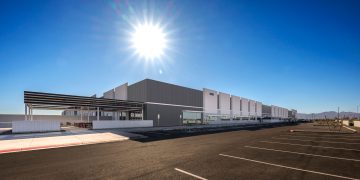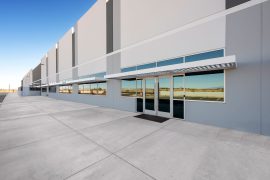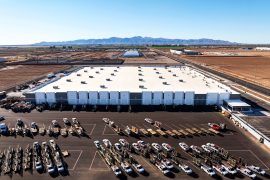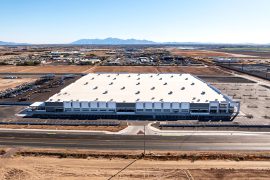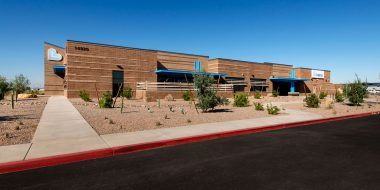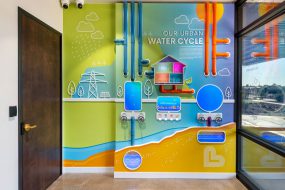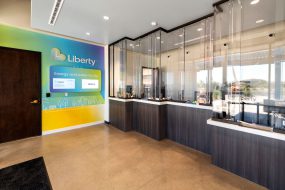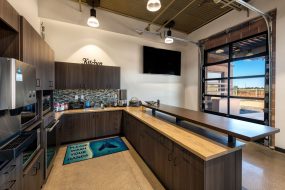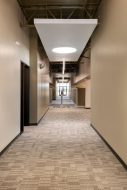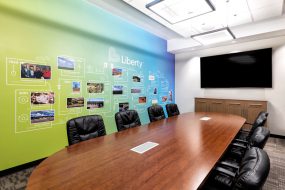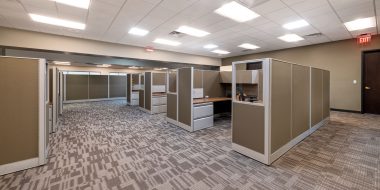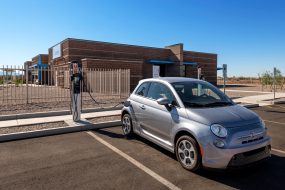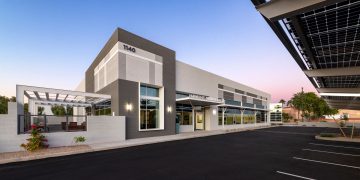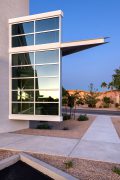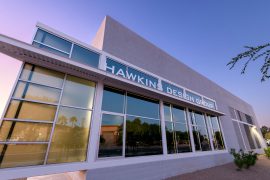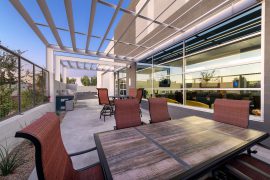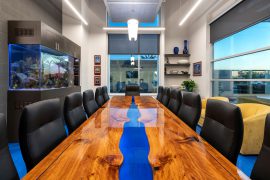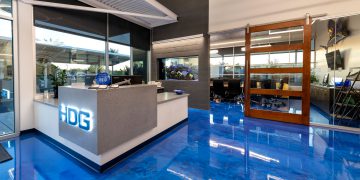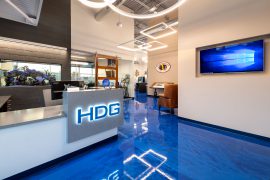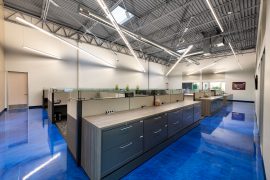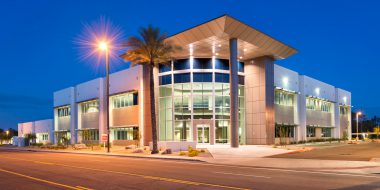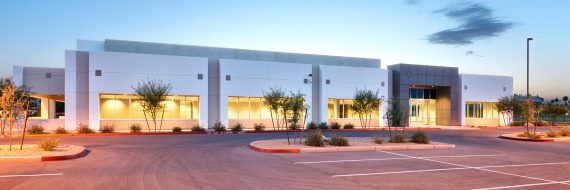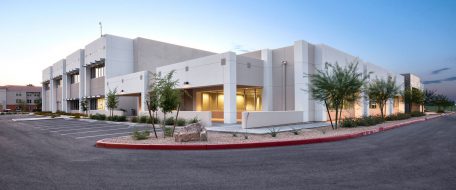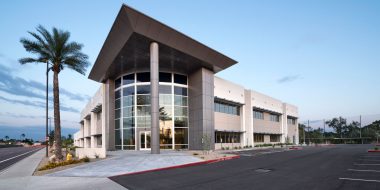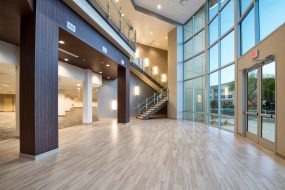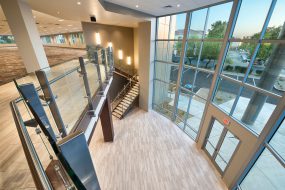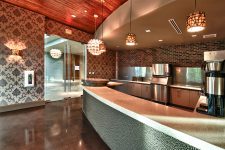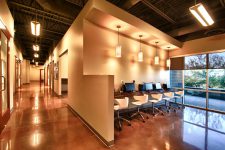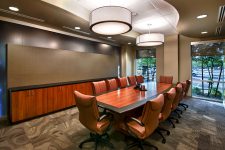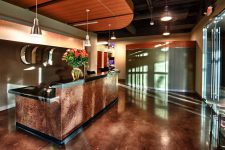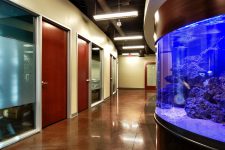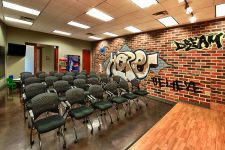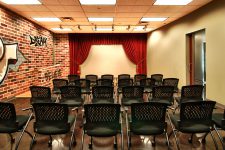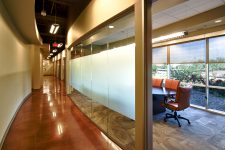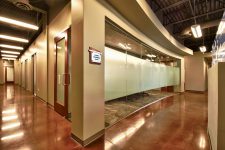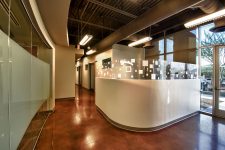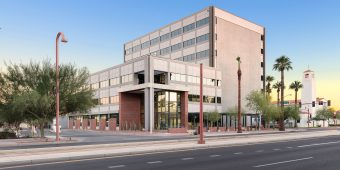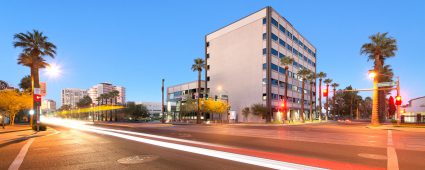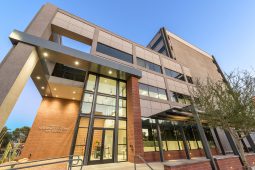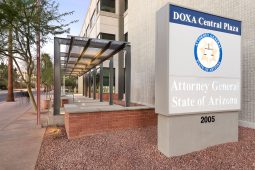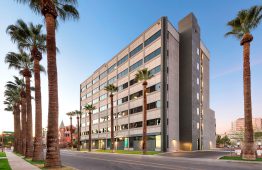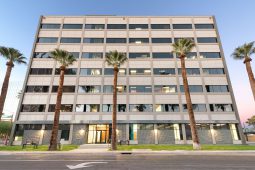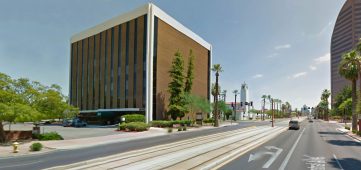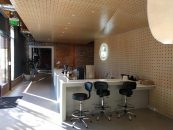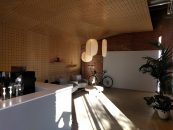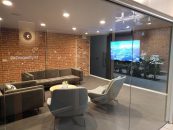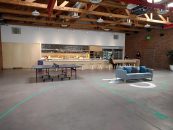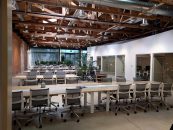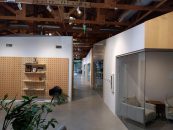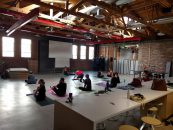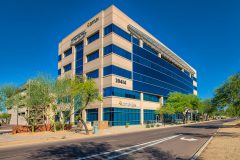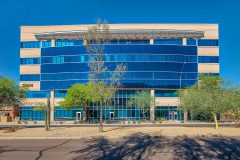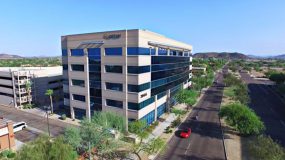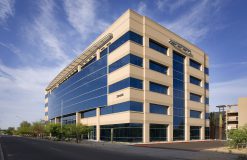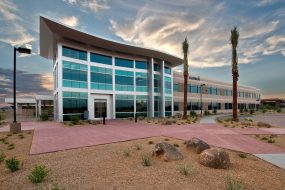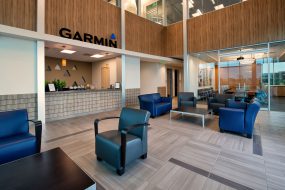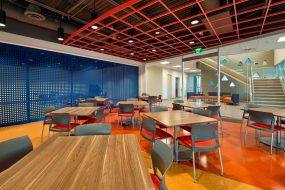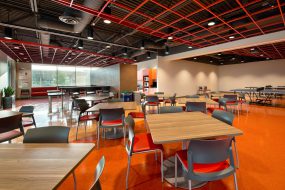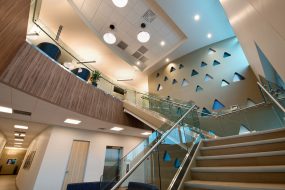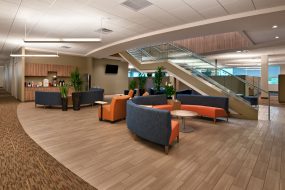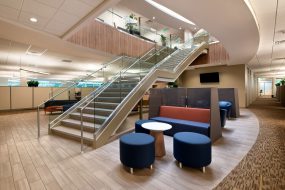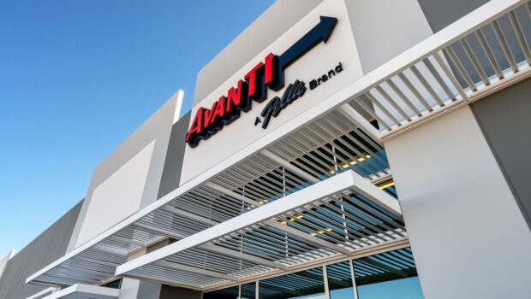
Avanti Windows & Doors Headquarters
303,419 SF | Manufacturing Facility, Industrial, Office, Interiors | El Mirage, Arizona
Avanti Windows & Doors is an award-winning corporate headquarters designed for a prominent manufacturer in the Valley. This project was honored with the Office Project of the Year award at the 2024 RED Awards, presented by AZ Big Media.
Avanti Windows & Doors is a top vinyl window and door systems manufacturer and installer in the Southwest. Founded in 2014, this local company is known for its innovation in window installation through AIM – The Avanti Install Method. Their commitment revolves around the pillars of Product, Process, and People, earning them the 2018 Dealer of the Year Award from Window & Door Magazine for Excellence in Installation.
The facility represents an exciting new chapter for the company. This 303,419 SF building is the company’s headquarters, manufacturing facility, and field installation operations center. The 32- acre site is designed to accommodate a single-story, 24’ clear building, parking for 610 spaces for manufacturing in several shifts, truck maneuvering, and over 3.5 acres of surface retention. The building includes 33,000 SF of office and administration spaces, 166,000 SF of manufacturing space, and 104,000 SF of distribution and storage space. There is also enough site area for an additional 200,000 SF building in the future.
Internally, the project features new and innovative spaces that foster collaboration and enhance staff morale with a renewed esprit de corps. These spaces include human resources, customer service, strategic planning hubs, and a cafeteria with amenities that open onto a generous training room on one side and an exterior covered patio on the other. Ultimately, the facility is designed to support an output of 5,000 windows and doors daily in several shifts.
In alignment with its community-centric vision, Avanti selected a location to minimize commute times for valley-wide employees and offer significant career development opportunities for their manufacturing, installation, and support teams. Beyond job numbers, the facility serves as a flagship model for industry workforce development, contributing to national housing demand efforts. Avanti’s expansion demonstrates its commitment to both employee growth and community support.
Owner: Avanti Windows and Doors
Contractor: Layton Construction
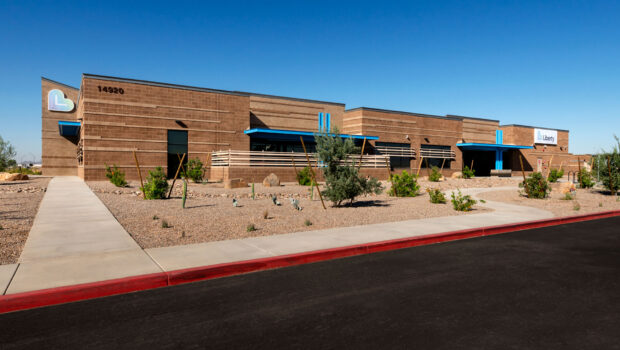
Liberty Utilities
15,458 SF | Office | Goodyear, Arizona
The Liberty Utilities building is a new southwestern regional headquarters for this prominent West Valley utility company. Liberty Utilities is a regulated water, wastewater, natural gas, electric utility company providing local utility delivery, management, and support to small and mid-sized communities across the United States. They are also a prominent proponent of sustainable natural resource policies. They are on target to achieve 75% renewable generation goal by 2023.
Liberty’s new Radiant Heart logo symbolizes their emphasis on how clean, sustainable energy and water are the heartbeat of their services. Their mission is to provide reliable, affordable, sustainable service for their communities. Greener, cleaner, and sustainable utilities are their future, and they convey this to their customer public throughout this facility.
The building is a regional facility comprised of a public lobby and bill-paying center, administrative, private, open offices, conference rooms, break areas, collaboration, and ancillary support spaces. It is constructed on a large campus with extensive landscaping and a large multi-acre groundwater recharge basin.
The building interiors feature innovative design features, focused on a central walkway through the building named “Liberty Way.” It serves as the circulation spine for the building and displays prominent graphics highlighting its history and mission. Conveniently situated adjacent to “Liberty Way” are various touchdown and collaboration spaces for staff to congregate and huddle for collaboration. The intent of the design by the Cawley Design Studio is to offer contemporary design amenities and advantages that reward the existing staff and attract a younger generation of staff.
The primary building entrance into the building’s bill-paying center is defined by a cantilevered canopy extending out from the building, creating an intimate garden experience for visitors and customers. In addition, the building materials and finishes have been selected based on sustainability standards. For example, the low, horizontal massing extends the interior spaces to engage the landscape. And the glazing for the offices includes sun shading that enhances the exterior. Even the site planning and construction have features to reduce their carbon footprint. These initiatives include installing solar panels on the roof, converting their fleet vehicles to compressed natural gas and electric power, offering preferred parking for hybrid vehicles, and installing solar panels on their covered parking.
Liberty also supports biodiversity programs and designed a walkway through their xeriscape (low water usage) site landscaping with demonstration plantings and explanatory signage.
Owner: Liberty Utilities
Contractor: GCON
Interiors: Cawley Design Studio
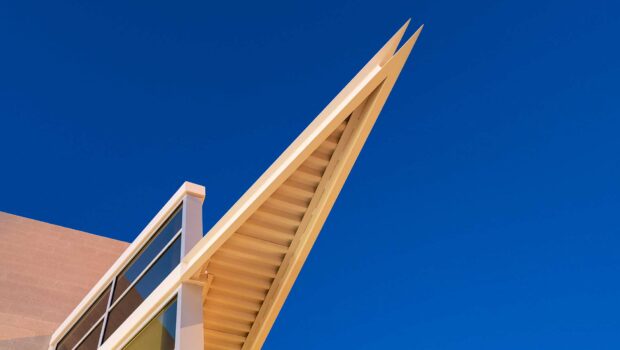
Hawkins Design Group
12,275 SF | Light Industrial Office Warehouse | Gilbert, Arizona
Hawkins Design Group is a professional electrical engineering firm that also specializes in photovoltaic (PV) solar energy systems. The $3 million, 12,275 SF building incorporates the company’s office operations (6,000 SF) along with a large warehouse area (6,275 SF).
A unique steel-framed canopy over the main entry glass wall defines the entrance to the building. This feature is replicated over the office windows to enhance the façade of the building. Similarly, steel beams continue around the side of the building to cover the large outdoor patio making it an ideal place for group gatherings during any season. As an energy-efficient feature, and to display their solar business, they installed photovoltaic solar panels on the building roof and parking structures.
The main interior focus of the project is the large open office area, where project managers work in a collaborative environment highlighted by outstanding light fixtures. The office area is supported by an impressive conference room and a flexible break room area that opens onto the patio. Unique contemporary lighting schemes are featured in each private office to illustrate the variety of possible fixtures and effects that a customer may choose to showcase in their business. Additionally, the lobby, conference room, open office area, and break room floors have been painted a stunning deep blue color reflecting Hawkins’ love of the ocean and its bounty. Subtle blue and white accent lighting can be observed throughout the interior as well.
Developer: Hawkins Design Group
Contractor: Kennedy Design Build
Interiors: Cawley Design Studio
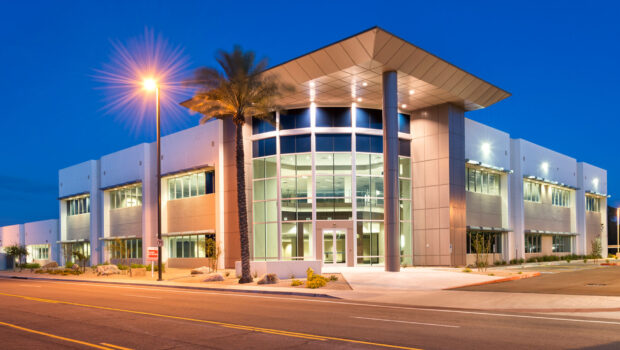
827 Grove
68,760 SF | Class A Office Building | Mesa Arizona
Cawley Architects, LGE Design Build, and the RRS Company teamed up to redevelop 827 Grove, an outdated, vacant, two-story office building in Mesa. Our goal was to create a new multi-tenant Class A office building while also increasing the overall parking ratio from the original inadequate 3.2/1,000 SF ratio to the market-driven requirement of 6.0/1,000 SF.
To do that, the developer decided to reduce the original building square footage from 96,000 SF to 68,760 SF by demolishing 28,000 SF of older one-story office space and repurposing that area of the site to parking. It was a bold move but one that resulted in leasing the building to a single tenant within the first year after construction. Other prominent features of the redesign included removing and redesigning the existing two office entrances, and completely reorienting the building’s main entrance to the dramatic entry featured in these photos.
Owner: RRS Corporation
Contractor: LGE Design Build
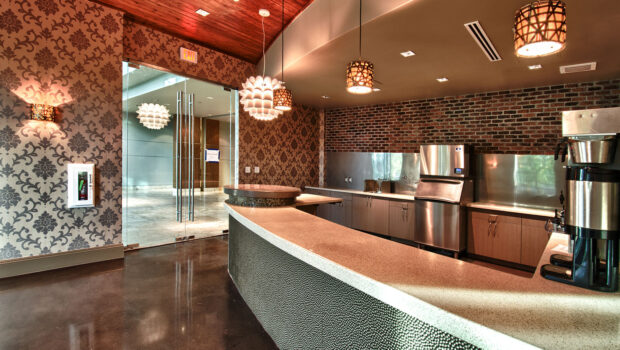
Child & Family Support Services
23,490 SF | Corporate Office | Phoenix, Arizona
Child and Family Support Services provide supportive behavioral health services to individuals, couples, and families. Their services focus on the needs of young people with disabilities and behavioral and mental health issues. The principals of this non-profit agency purchased the 2-story office building in east Phoenix and now occupy the first floor. The tenant improvement features bright, cheerful spaces that invite their young clients and their families to feel welcome. The offices feature contemporary components and colors, such as polished concrete floors and glass office doors that slide rather than swing. They also feature a calming aquarium and murals that appeal to the young.
Owner: Child and Family Support Services
Contractor: LGE Design Build
Interiors: Iconic Design Studio
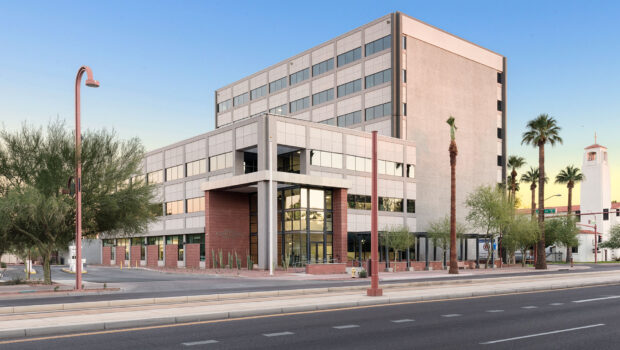
2005 N. Central Avenue
90,000 SF | Seven-Story Office Building | Phoenix, Arizona
Cawley Architects collaborated with DOXA Central LLC, Logos Builders Southwest, McCarthy Nordberg, and Arizona’s Attorney General’s Office to redevelop an outdated seven-story office building into a new state-of-the-art office complex on Central Avenue in Phoenix. Taking advantage of its prestigious downtown location on Central Avenue and the light rail, the design-build team collaborated to redevelop the property by renovating the seven-story, 63,500 SF tower, and adding a new 26,500 SF three-story addition. Complicating the site planning effort was the requirement to provide parking for 400 spaces adjacent to the site, and the need to accommodate both the future Art Walk Corridor behind the building and the new Transportation Overlay District (Light Rail) in front.
Owner: State of Arizona
Contractor: Logos Builders Southwest
Interiors: McCarthy Nordburg
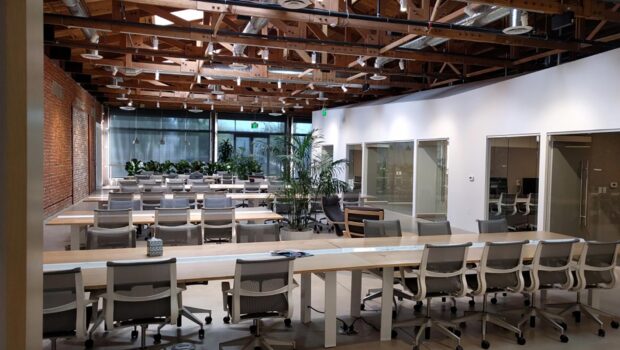
Tuft & Needle
31,000 SF | Corporate Headquarters | Phoenix, Arizona
Tuft & Needle prides itself on quality craftsmanship and honest prices with a new trend in mattress manufacturing and sales. With the remarkable growth of their company, they now require more space for their corporate headquarters. The remodel of an existing historic building in Phoenix, Arizona, now offers a unique and open space to display their product and assist their customers. Large spacious rooms provide space for offices as well as a conference room with large glass windows that remain open to the entirety of the space. Activities such as yoga, basketball, and ping-pong can take place in the kitchen area. The historical character of the building was preserved and renewed throughout the entire remodel.
Owner: TBD
Contractor: GCON
Interiors: Tuft & Needle
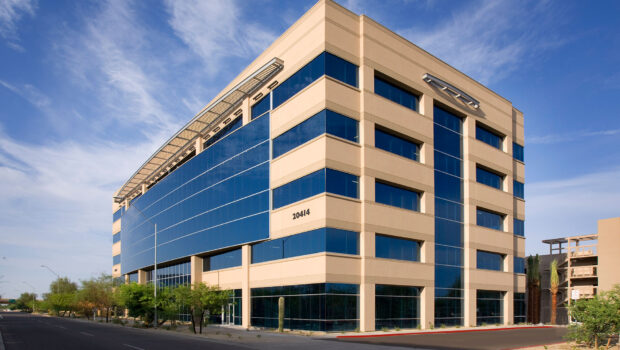
Optum Medical
85,526 SF | Class A Medical Office Tower and Garage | Phoenix, Arizona
This spacious Class A five-story medical office building is located near the intersection of Deer Valley Road and 27th Avenue adjacent to the Honor Health Deer Valley Medical Center. This Deer Valley Medical Center is designed to offer full-service prestigious space to Class A and Medical tenants. The project includes a 4½ story parking garage for 302 autos and is connected to the office tower by a large landscaped motor court and entry plaza. The exterior is composed of horizontal bands of stucco and glass. A curved, blue glass, curtain wall interrupts the banding, creating a visual contrast and providing balconies on the fifth floor.
Owner: Optum Medical
Contractor: The Weitz Company
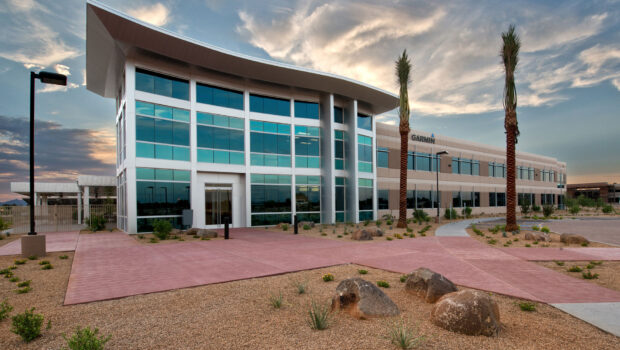
Garmin
60,000 SF | Corporate Headquarters | Chandler, Arizona
Located in the Chandler Corporate Center, this contemporary, two-story Design Build project for Garmin’s Southwestern headquarters was constructed with tilt concrete and a high-performance glazing and roof system.
The design features a two-story glass lobby that references Garmin’s worldwide headquarters facility, including the blue and azure banded glass. The 60,000 square foot building comprises the regional offices for their Automotive, Aviation, and Marine divisions and is designed to accommodate 300 staff.
The interior offices adhere to the design precepts of maximizing natural light into work areas and provide contemporary color schemes that further brighten the workplace environment. These features support other design elements, including providing multiple collaboration spaces, many with whiteboard walls for the engineering staff.
Outdoor amenities include a covered dining area, basketball and volleyball courts. The integration of photovoltaic solar panels on the parking canopies for 175 of the 300 car spaces on-site provides a near net-zero energy use and was a key factor in achieving LEED Gold Certification. As a result of the close integration of interior and exterior sustainable design features, the project was awarded the NAIOP LEED project of the year award for 2014.
Owner: Garmin
Contractor: LGE Design Build
Interiors: Iconic Design Build

