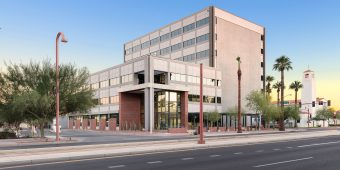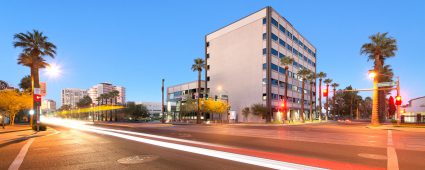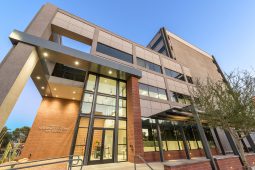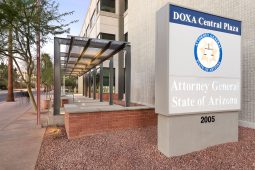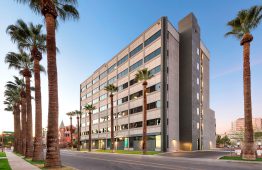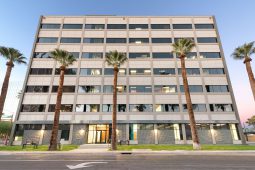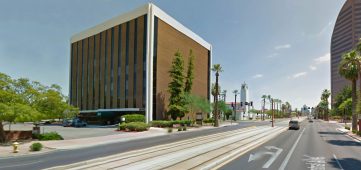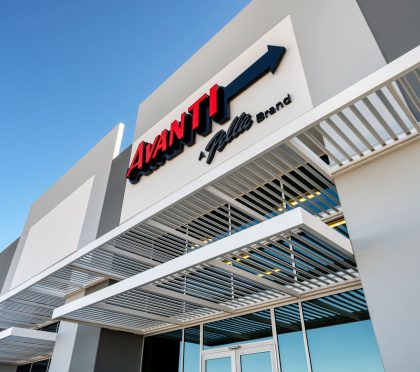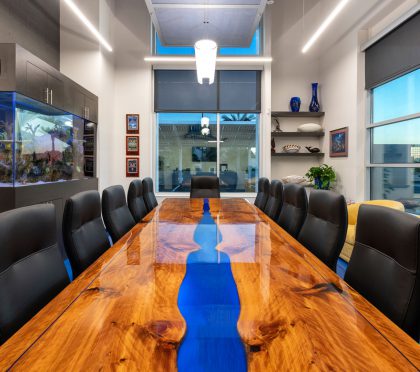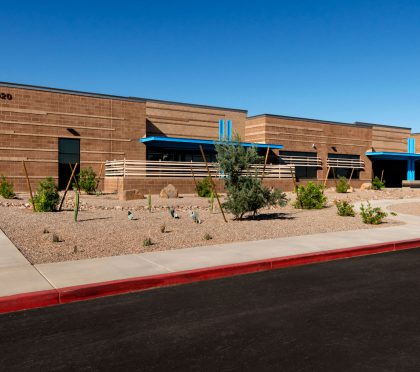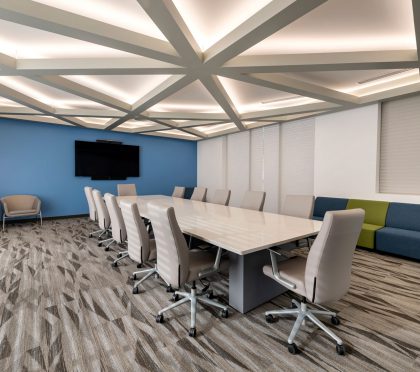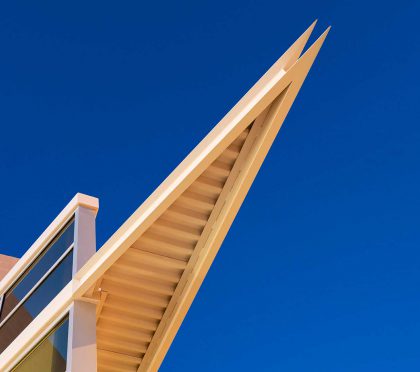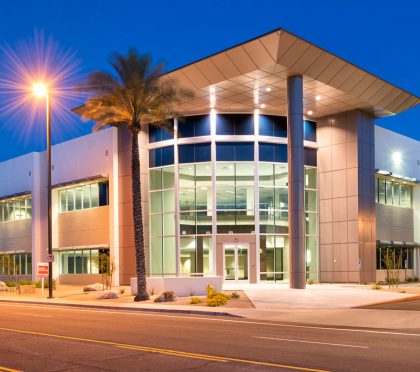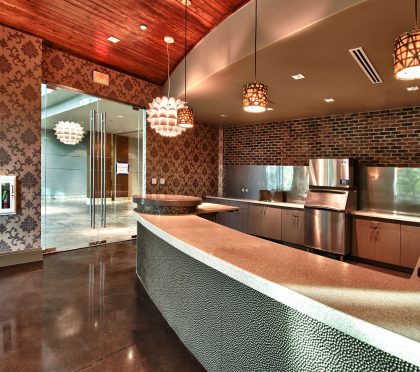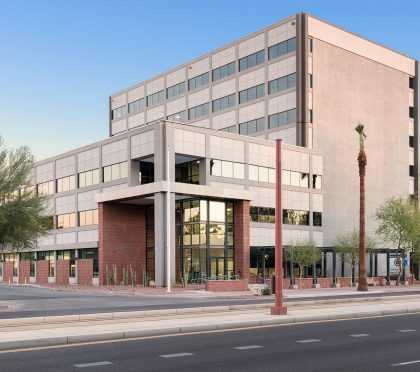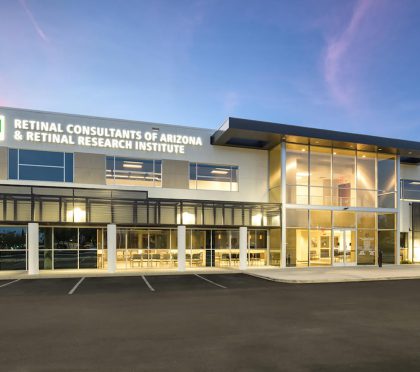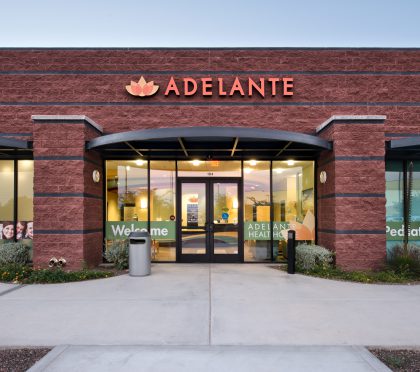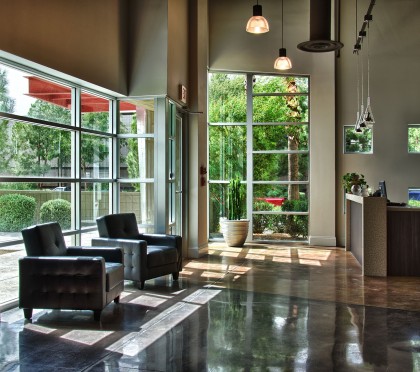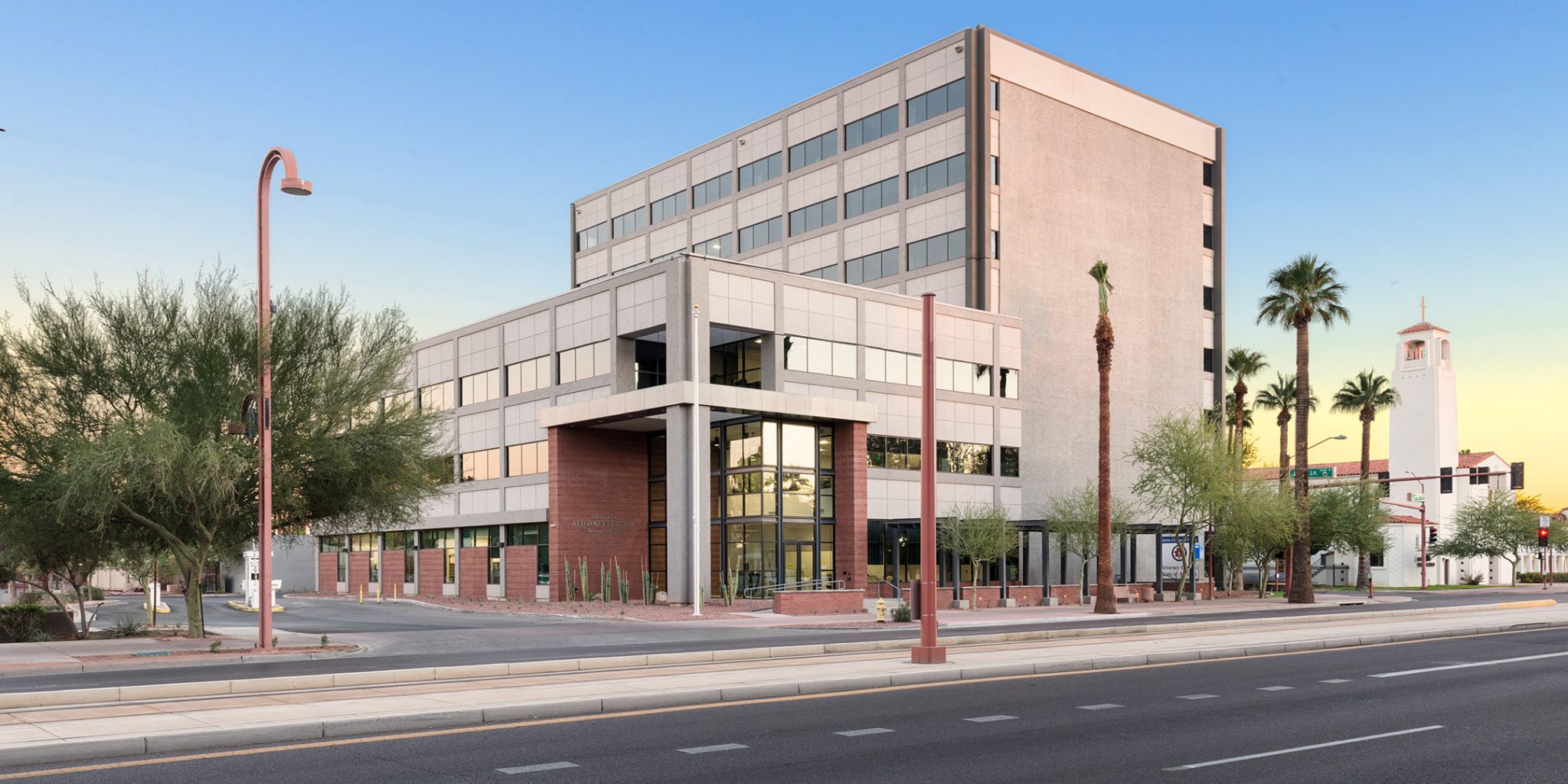
2005 N. Central Avenue
90,000 SF | Seven-Story Office Building | Phoenix, Arizona
Cawley Architects collaborated with DOXA Central LLC, Logos Builders Southwest, McCarthy Nordberg, and Arizona’s Attorney General’s Office to redevelop an outdated seven-story office building into a new state-of-the-art office complex on Central Avenue in Phoenix. Taking advantage of its prestigious downtown location on Central Avenue and the light rail, the design-build team collaborated to redevelop the property by renovating the seven-story, 63,500 SF tower, and adding a new 26,500 SF three-story addition. Complicating the site planning effort was the requirement to provide parking for 400 spaces adjacent to the site, and the need to accommodate both the future Art Walk Corridor behind the building and the new Transportation Overlay District (Light Rail) in front.
Owner: State of Arizona
Contractor: Logos Builders Southwest
Interiors: McCarthy Nordburg

