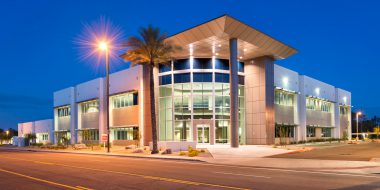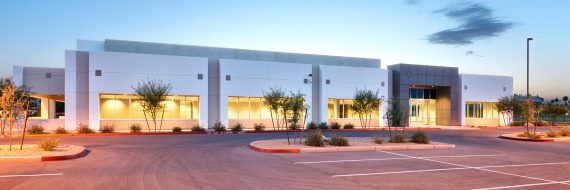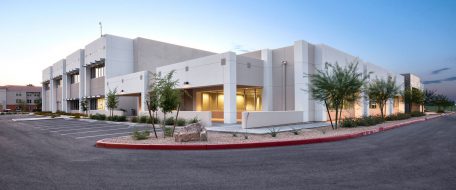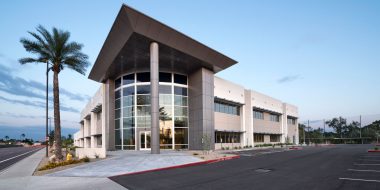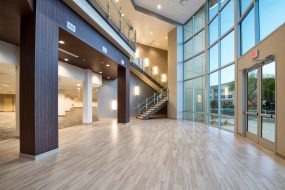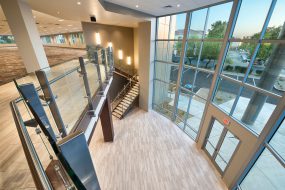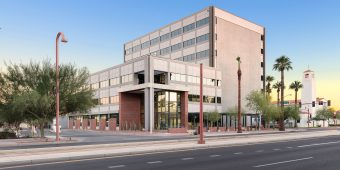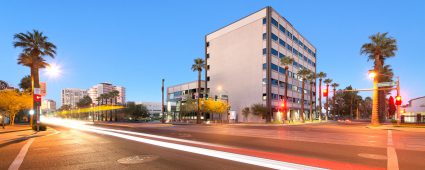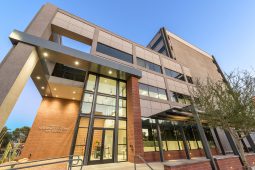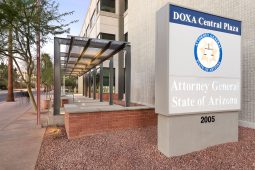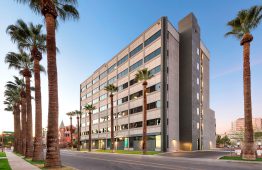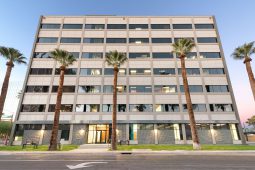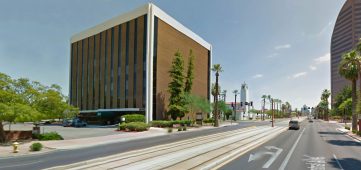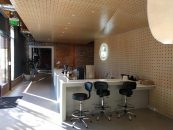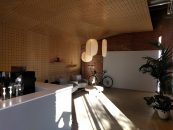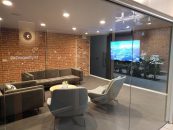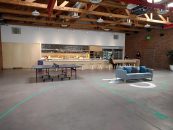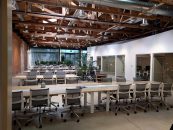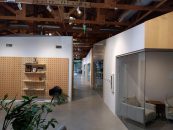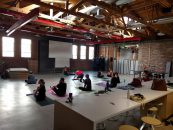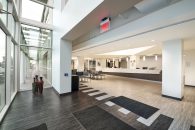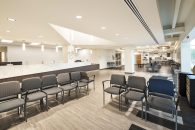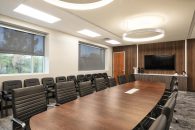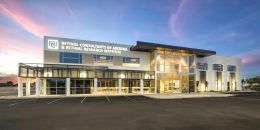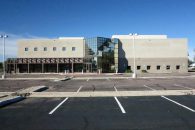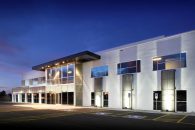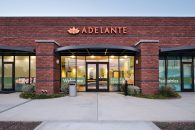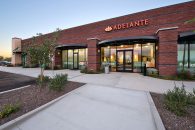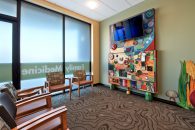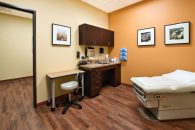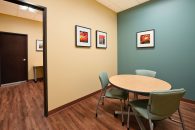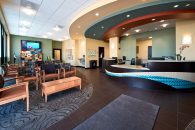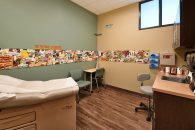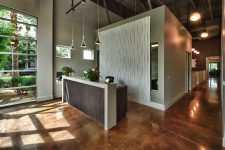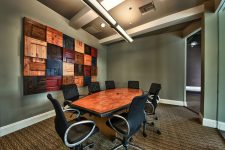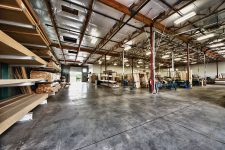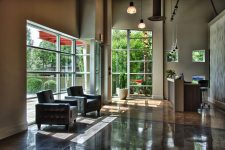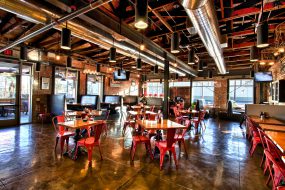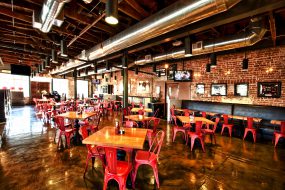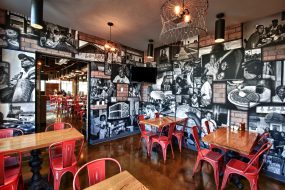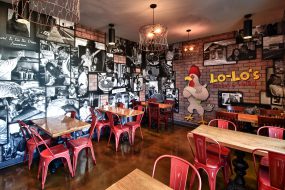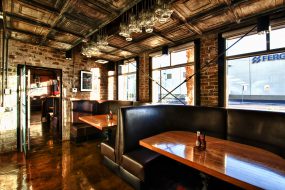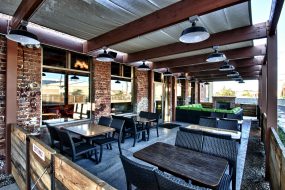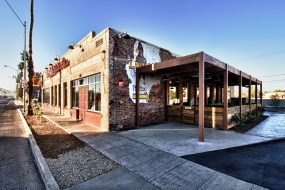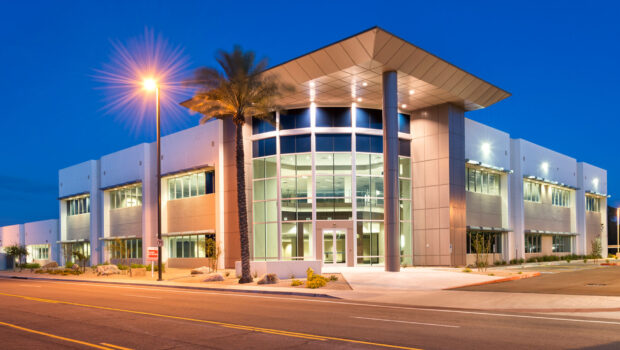
827 Grove
68,760 SF | Class A Office Building | Mesa Arizona
Cawley Architects, LGE Design Build, and the RRS Company teamed up to redevelop 827 Grove, an outdated, vacant, two-story office building in Mesa. Our goal was to create a new multi-tenant Class A office building while also increasing the overall parking ratio from the original inadequate 3.2/1,000 SF ratio to the market-driven requirement of 6.0/1,000 SF.
To do that, the developer decided to reduce the original building square footage from 96,000 SF to 68,760 SF by demolishing 28,000 SF of older one-story office space and repurposing that area of the site to parking. It was a bold move but one that resulted in leasing the building to a single tenant within the first year after construction. Other prominent features of the redesign included removing and redesigning the existing two office entrances, and completely reorienting the building’s main entrance to the dramatic entry featured in these photos.
Owner: RRS Corporation
Contractor: LGE Design Build
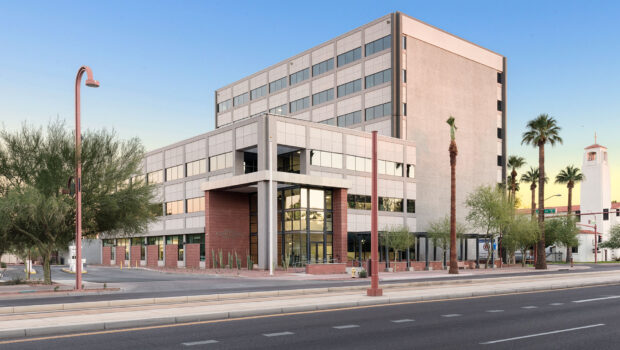
2005 N. Central Avenue
90,000 SF | Seven-Story Office Building | Phoenix, Arizona
Cawley Architects collaborated with DOXA Central LLC, Logos Builders Southwest, McCarthy Nordberg, and Arizona’s Attorney General’s Office to redevelop an outdated seven-story office building into a new state-of-the-art office complex on Central Avenue in Phoenix. Taking advantage of its prestigious downtown location on Central Avenue and the light rail, the design-build team collaborated to redevelop the property by renovating the seven-story, 63,500 SF tower, and adding a new 26,500 SF three-story addition. Complicating the site planning effort was the requirement to provide parking for 400 spaces adjacent to the site, and the need to accommodate both the future Art Walk Corridor behind the building and the new Transportation Overlay District (Light Rail) in front.
Owner: State of Arizona
Contractor: Logos Builders Southwest
Interiors: McCarthy Nordburg
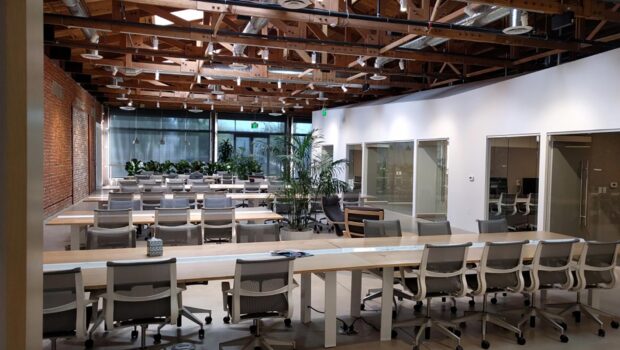
Tuft & Needle
31,000 SF | Corporate Headquarters | Phoenix, Arizona
Tuft & Needle prides itself on quality craftsmanship and honest prices with a new trend in mattress manufacturing and sales. With the remarkable growth of their company, they now require more space for their corporate headquarters. The remodel of an existing historic building in Phoenix, Arizona, now offers a unique and open space to display their product and assist their customers. Large spacious rooms provide space for offices as well as a conference room with large glass windows that remain open to the entirety of the space. Activities such as yoga, basketball, and ping-pong can take place in the kitchen area. The historical character of the building was preserved and renewed throughout the entire remodel.
Owner: TBD
Contractor: GCON
Interiors: Tuft & Needle
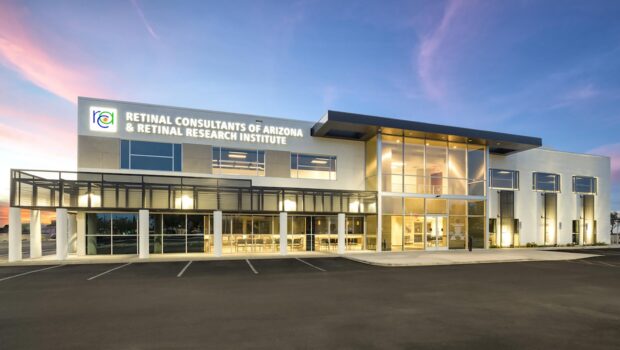
Retinal Consultants of Arizona
36,959 SF | Medical Consultant Headquarters | Phoenix, Arizona
Retinal Consultants of Arizona is the largest clinical, surgical, and academic ophthalmology practice in Arizona. The newly reimagined building serves as a state-of-the-art clinical, surgical, and research facility. The improvements enhance the previously vacant building with its modern design, including a new entrance, glazing, canopy, and color scheme. The transformation of the building allows for the space to appeal to the current market.
The redeveloped conference center provides TV monitors and new technology for medical education programs for their patients. The building also offers additional research space to continue to advance the group’s medical practices. Located in the Arizona Business Park in Phoenix, the building is conveniently accessible and visible from the I-17 freeway.
Developer: G2 Capital
Owner: Retinal Consultants of Arizona
Contractor: GCON
Interiors: Iconic Design
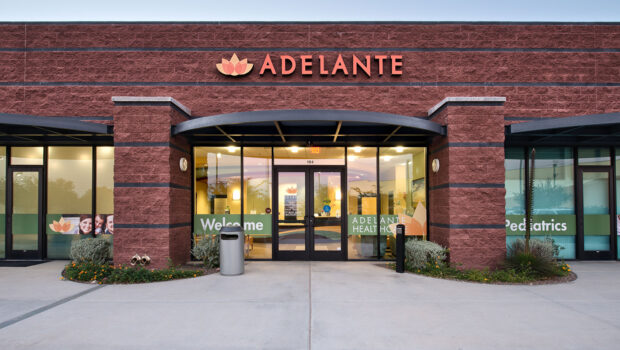
Adelante Healthcare Peoria
10,473 SF | Healthcare | Peoria, Arizona
This Adelante Healthcare project is a tenant improvement in an existing commercial building in Peoria, Arizona. The project achieved LEED recognition for Commercial Interiors GOLD level. LEED features include ENERGY STAR rated electronic equipment and appliances and other building-sustainable strategies for the environment. Private medical exam rooms, open offices, nurse support, and reception areas, as well as patient-centric spaces, are included in the 10,473 square-foot project. The large glass entry allows the reception area to flood with natural light, and the use of colors and textures provides dynamic interior spaces. The project achieved the maximum points available for Innovation in Design in its LEED Facts and Rating.
Developer: One World Development
Contractor: LGE Design Build
Interiors: Jain Malkin
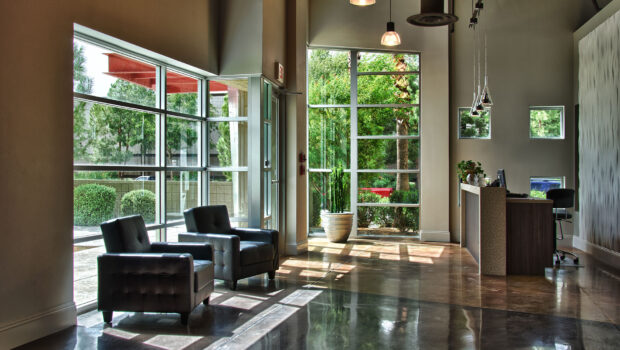
Decorative Trim
18,600 SF | Light Industrial Building | Gilbert, Arizona
Decorative Trim is an architectural wood door and trim company in Gilbert specializing in wood products for the residential construction industry. Their forte’ is customized designs for wood doors and entrances. The company purchased this long-vacant light industrial building in Gilbert and hired our team to design and build out the facility. It features an extensive woodshop for their production lines, and an office area designed to reflect a distinctive residential feel. The beautifully lit reception area is inviting and promotes a quiet dignity. The office walls were kept low in height to highlight the architectural idea of comfortable offices “inside” a tall, light industrial building. Also, the design includes elements of Decorative Trim’s wood product line, fabricated into decorative panels and accents throughout.
Owner: Decorative Trim
Contractor: LGE Design Build
Interiors: Iconic Design Studio
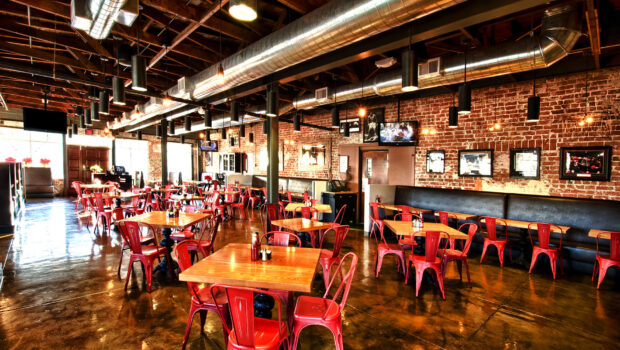
LoLo’s Chicken and Waffles
5,894 SF | Restaurant | Phoenix, Arizona
Originally located in a small four-room house, Lo Lo’s Chicken and Waffles relocated to an adjacent, 1930s circa, retail structure. The adaptive reuse and addition to the existing building quadrupled the size of the original location. As an iconic symbol of the local restaurant community, the owner was insistent on retaining much of the original charm and usable portions of the interior and exterior. A central dining room and two private dining areas, along with a roomy outdoor patio, provide much-needed space for their many loyal patrons to congregate and enjoy authentic soul food.
Owner: LoLo’s
Contractor: LGE Design Build
Interiors: Iconic Design Studio

