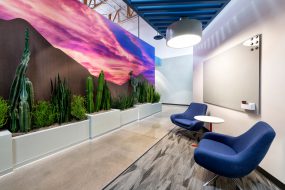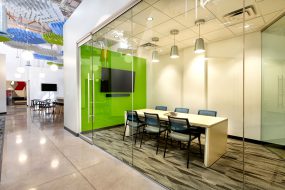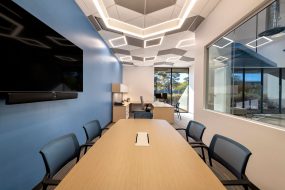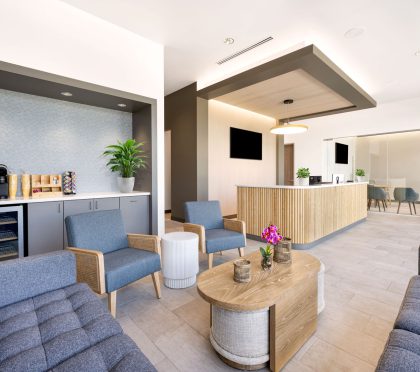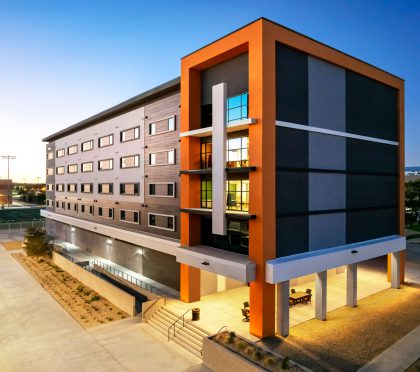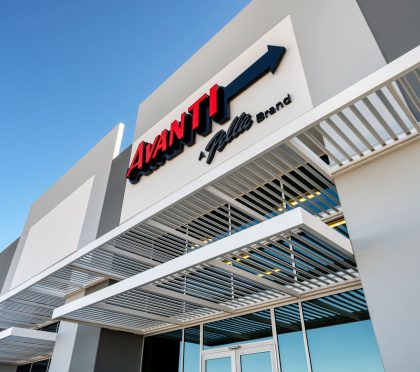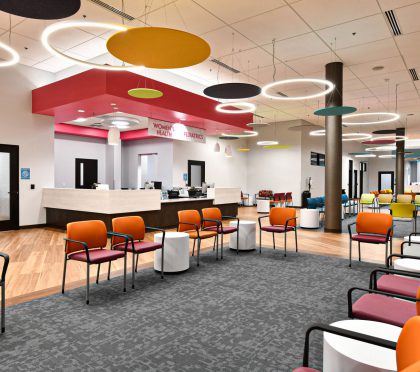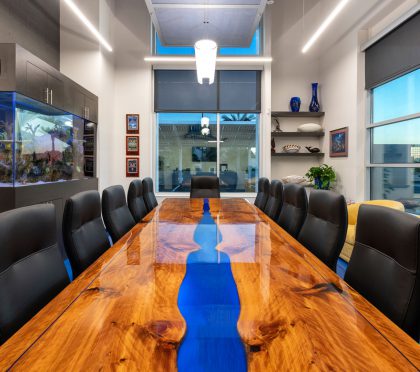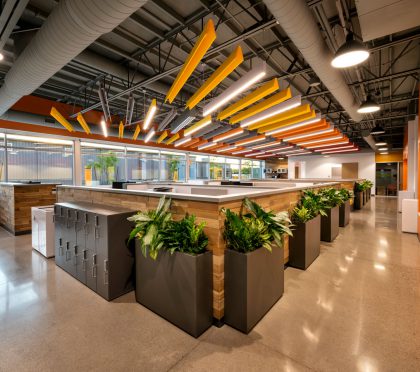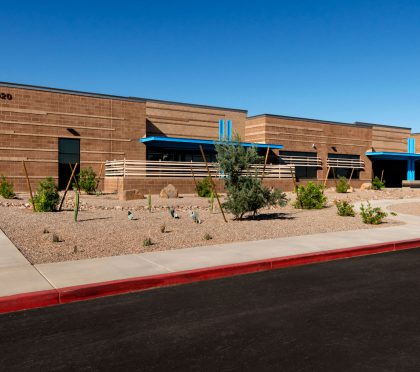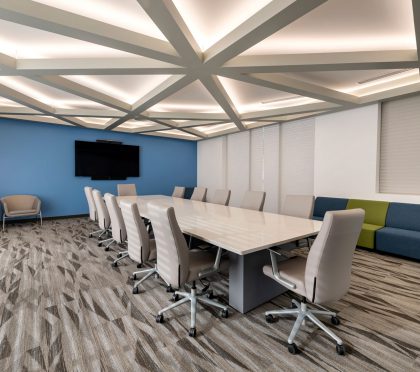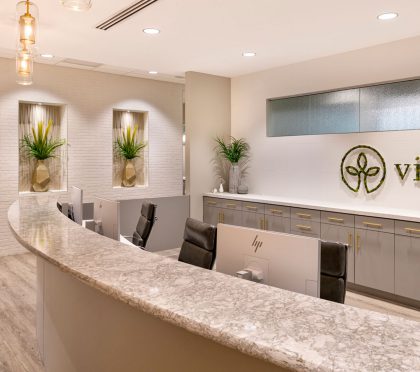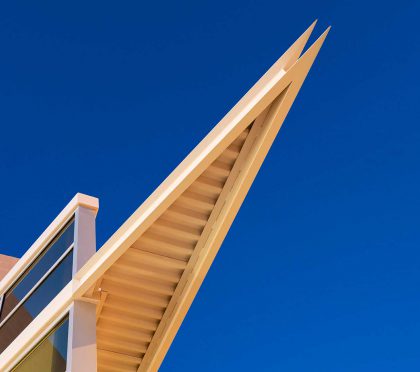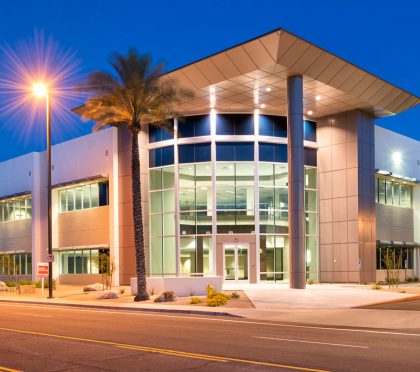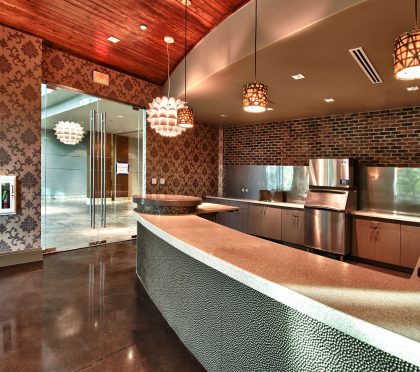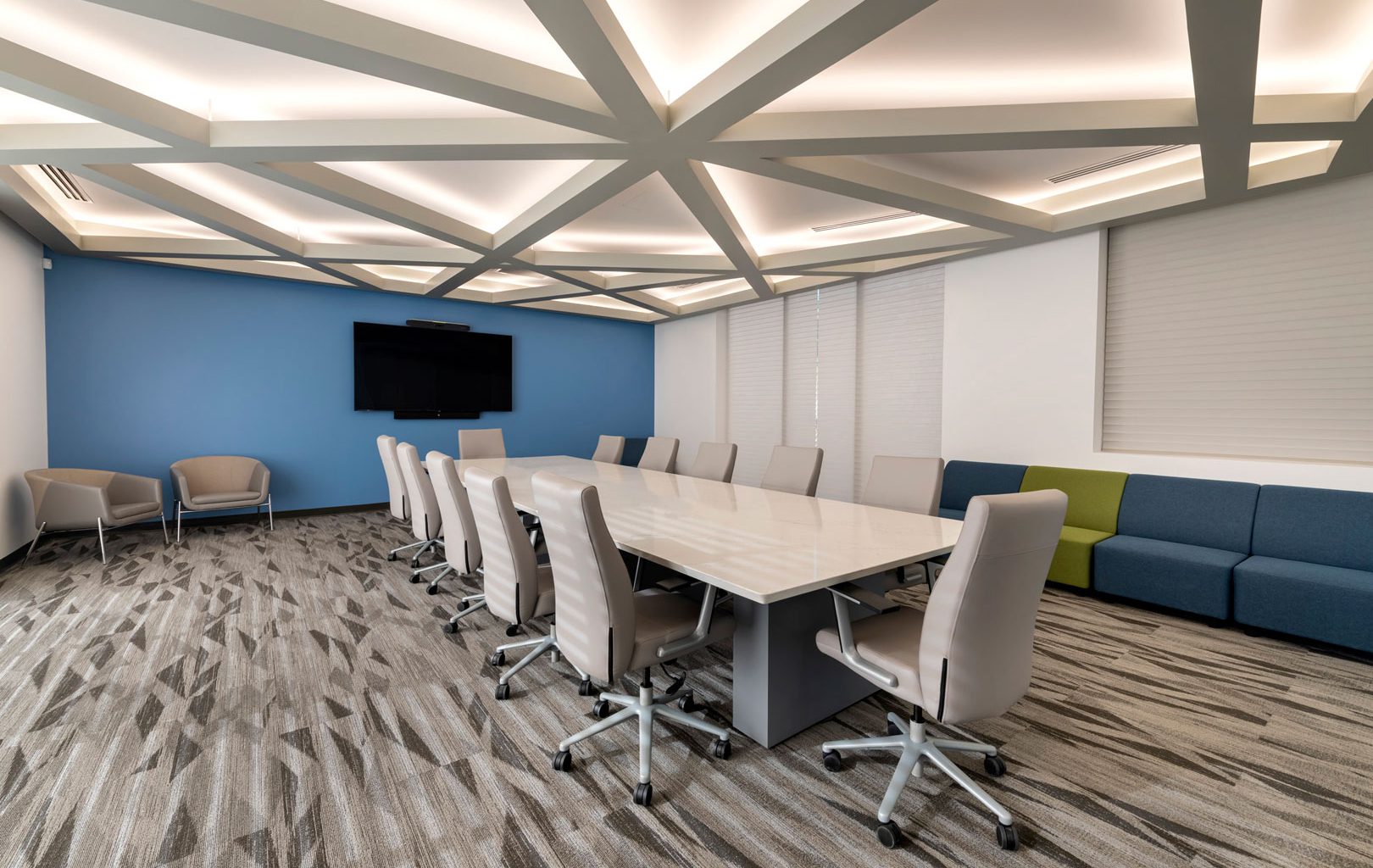
E+K Drywall – Interiors
26,647 SF | Office | Phoenix, Arizona
E & K Drywall is a nationwide drywall contractor with one of their largest offices located in Phoenix. E & K commissioned Cawley Architects to design their Tenant Improvement project in a 26,647 square foot building they purchased in Deer Valley.
The project primarily focused on 11,500 square feet of new office headquarters space. The contractor’s offices included spaces for engineering, estimators, project management, operations, and administration. However, the owners also conceived this project as a showcase for their unique drywall capabilities and artistry and incorporated unusual drywall applications throughout.
The Cawley Design Studio created a fun, practical, and unique space featuring colorful interior design elements and innovative space planning. The conference room ceiling, crafted solely of drywall “beams,” is especially interesting and beautifully lit. The team introduced vibrant colors throughout and built a creative wall planter that is another focal point of the project.
Owner: CDM Capital Group
Contractor: Self-performed
Interiors: Cawley Design Studio

